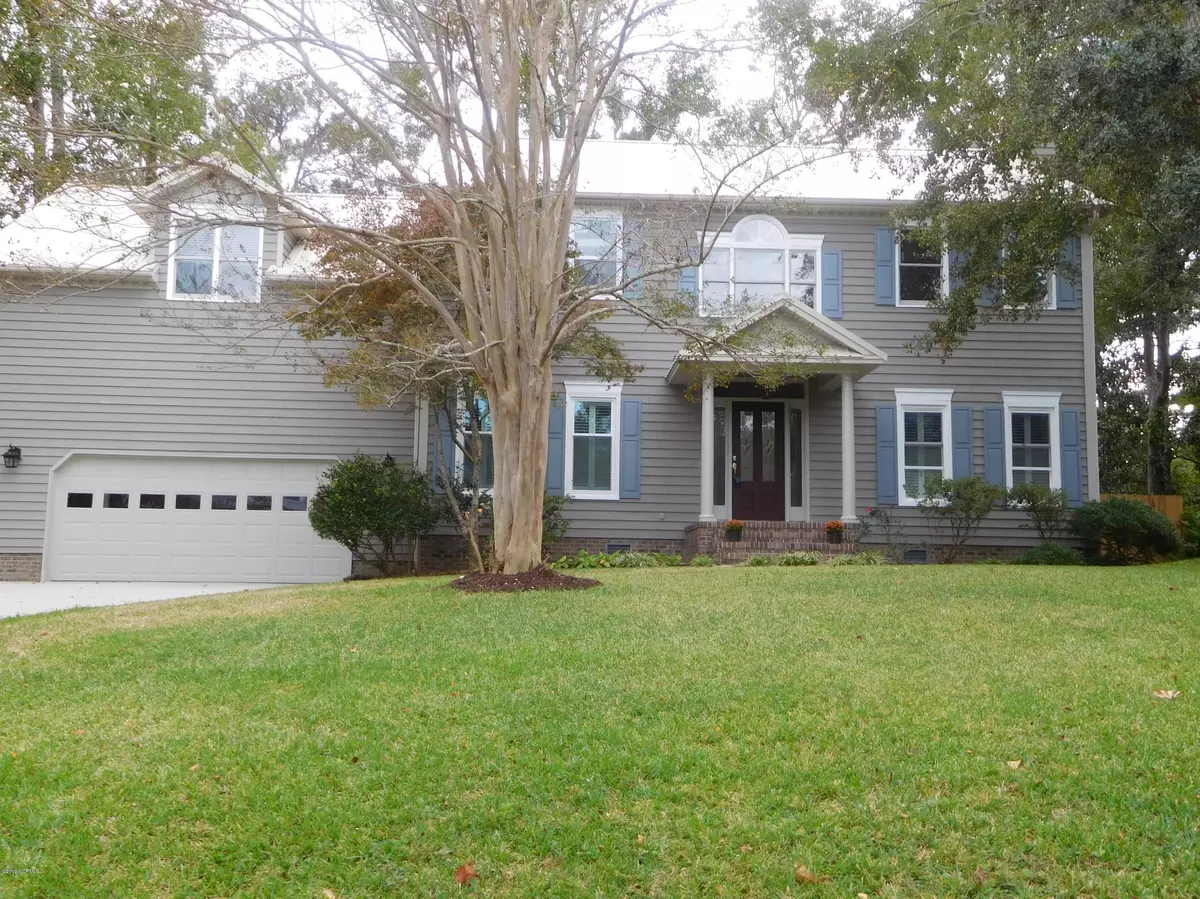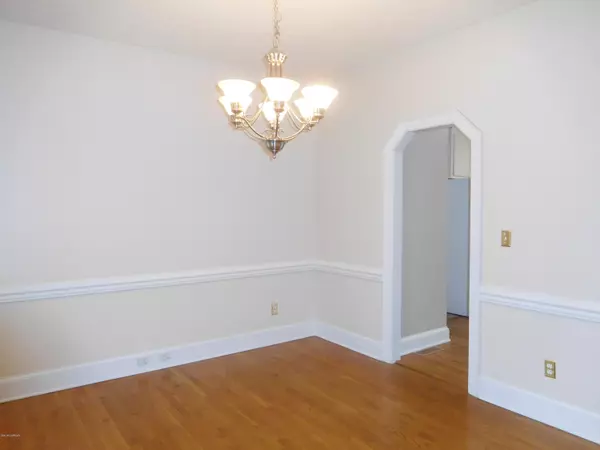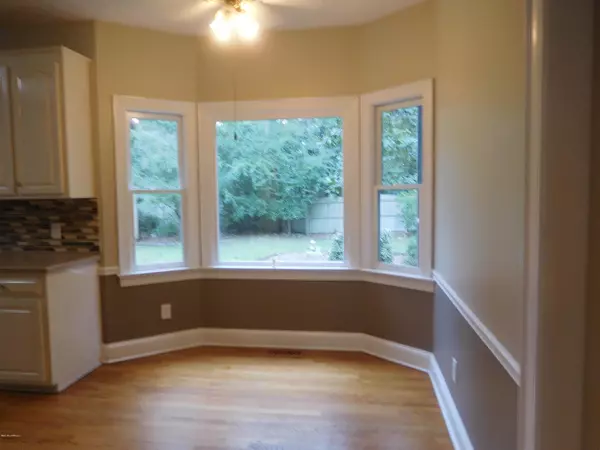$328,000
$339,000
3.2%For more information regarding the value of a property, please contact us for a free consultation.
4 Beds
3 Baths
2,463 SqFt
SOLD DATE : 03/17/2020
Key Details
Sold Price $328,000
Property Type Single Family Home
Sub Type Single Family Residence
Listing Status Sold
Purchase Type For Sale
Square Footage 2,463 sqft
Price per Sqft $133
Subdivision Upper Reach
MLS Listing ID 100190463
Sold Date 03/17/20
Style Wood Frame
Bedrooms 4
Full Baths 2
Half Baths 1
HOA Fees $390
HOA Y/N Yes
Originating Board North Carolina Regional MLS
Year Built 1992
Annual Tax Amount $3,021
Lot Size 0.370 Acres
Acres 0.37
Lot Dimensions 90 x 175
Property Description
Great Neighborhood off Beasley Rd-2 Story Home with 3/4 Bedrooms (4th is the FROG) All Bedrooms up Leaving the Downstairs for Entertaining and Family Fun-2 Car Garage-1st Floor has Formal Dining Room, Breakfast Nook, Kitchen, & Living Room w/Gas Log Fireplace-Hardwoods & Tile Flooring-Kitchen has Hard Surface Counters, New Stainless Microwave, New Stove, Dishwasher & Refrigerator that Stays-Plantation Shutters-Half Bath-Pantry-Screen Porch overlooks a beautiful Fenced In Yard w/Storage Building-Upstairs has New Carpet & New Flooring in the Hall Bath-Freshly Painted-Step Down into the FROG or 4th Bedroom-Lots of Room Plus Storage-Extra Large Master Suite w/Room for a Sitting Area or What ever You would like- Corner Jacuzzi Tub w/ Separate Walk-In Shower-Double Vanity-Walk In Closet- Laundry Closet w/Washer & Dryer that Stay-Great Location for the Laundry-Close to Mayfaire, Wrightsville Beach, & Restaurants-PLUS in HOGGARD HIGH School District.
Location
State NC
County New Hanover
Community Upper Reach
Zoning R-10
Direction Oleander Drive toward Wrightsville Beach-Turn Right Greenville Loop Rd0left on Pine Grove D-Right on Beasley Rd-3rd left onto Fleet Rd- Right on Upper Reach-House on the Right
Location Details Mainland
Rooms
Other Rooms Storage
Basement Crawl Space, None
Primary Bedroom Level Non Primary Living Area
Interior
Interior Features Foyer, Solid Surface, Whirlpool, Vaulted Ceiling(s), Ceiling Fan(s), Pantry, Walk-in Shower, Walk-In Closet(s)
Heating Electric, Forced Air, Heat Pump, Propane
Cooling Central Air
Flooring Carpet, Tile, Vinyl, Wood
Fireplaces Type Gas Log
Fireplace Yes
Window Features Blinds
Appliance Washer, Stove/Oven - Electric, Refrigerator, Microwave - Built-In, Dryer, Disposal, Dishwasher
Laundry Hookup - Dryer, Laundry Closet, Washer Hookup
Exterior
Exterior Feature None
Garage On Site, Paved
Garage Spaces 2.0
Pool None
Waterfront No
Waterfront Description None
Roof Type Metal
Porch Enclosed, Patio, Porch, Screened
Building
Story 2
Entry Level Two
Sewer Municipal Sewer
Water Municipal Water
Structure Type None
New Construction No
Others
Tax ID R06608-016-007-000
Acceptable Financing Cash, Conventional, FHA, VA Loan
Listing Terms Cash, Conventional, FHA, VA Loan
Special Listing Condition None
Read Less Info
Want to know what your home might be worth? Contact us for a FREE valuation!

Our team is ready to help you sell your home for the highest possible price ASAP


"My job is to find and attract mastery-based agents to the office, protect the culture, and make sure everyone is happy! "
5960 Fairview Rd Ste. 400, Charlotte, NC, 28210, United States






