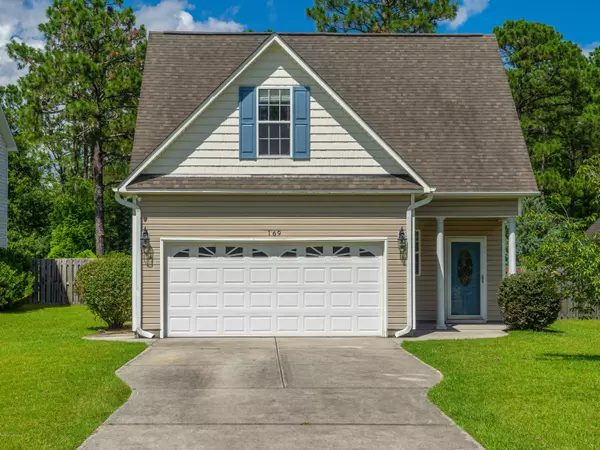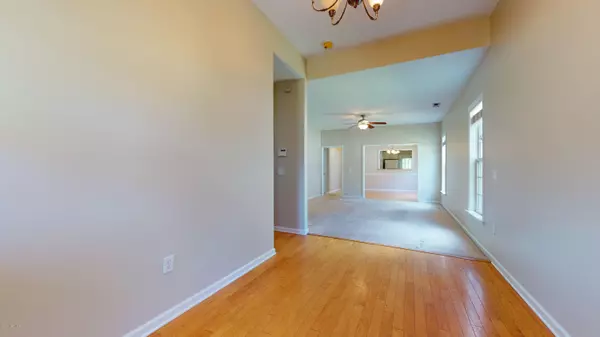$232,500
$232,500
For more information regarding the value of a property, please contact us for a free consultation.
3 Beds
2 Baths
2,102 SqFt
SOLD DATE : 10/02/2020
Key Details
Sold Price $232,500
Property Type Single Family Home
Sub Type Single Family Residence
Listing Status Sold
Purchase Type For Sale
Square Footage 2,102 sqft
Price per Sqft $110
Subdivision Belvedere Plantation
MLS Listing ID 100223087
Sold Date 10/02/20
Style Wood Frame
Bedrooms 3
Full Baths 2
HOA Y/N No
Originating Board North Carolina Regional MLS
Year Built 2007
Lot Size 9,801 Sqft
Acres 0.23
Lot Dimensions irregular
Property Description
169 Leeward Ln is tucked away at the end of a quiet street in Belvedere Plantation. Located halfway between Wilmington and Jacksonville and just a short drive to area beaches, shopping, golf courses, boating and any outdoor activity you enjoy. This 3 Bedroom (+ a bonus room), 2 bath home has a wonderful floor plan and is move in ready with fresh paint throughout the entire home! As you enter the home, you are greeted by a spacious foyer opening up to the great room, dining room and kitchen that leads out to the covered patio and mature tree lined private back yard. The first floor master suite features his/her sinks and vanity, a large garden tub, a walk-in shower and a huge walk-in closet. The second and third bedrooms are also on the first floor. The 4th bedroom on the second floor could also be used as an office, playroom or exercise room. Additional features include: Fireplace, 9-ft ceilings, fully fenced-in private back yard, covered porch and open patio, landscaped, all appliances, two car garage, peaceful end of street/ cul-de-sac, No HOA, sought-after Topsail school district! Call today to schedule your in person or virtual showing!
Location
State NC
County Pender
Community Belvedere Plantation
Zoning PD
Direction Hwy 17 North to Hampstead. Right onto Leeward Lane. Home will be on the left near end of road. 2nd to last home on left.
Location Details Mainland
Rooms
Primary Bedroom Level Primary Living Area
Interior
Interior Features Foyer, Master Downstairs, 9Ft+ Ceilings, Walk-in Shower, Walk-In Closet(s)
Heating Heat Pump
Cooling Central Air
Flooring Carpet, Laminate
Fireplaces Type Gas Log
Fireplace Yes
Window Features Thermal Windows
Exterior
Garage Off Street, On Site, Paved
Garage Spaces 2.0
Utilities Available Community Water
Waterfront No
Waterfront Description None
Roof Type Architectural Shingle
Porch Covered, Patio, Porch
Building
Story 1
Entry Level One and One Half
Foundation Raised, Slab
Sewer Community Sewer
New Construction No
Others
Tax ID 4203-38-4820-0000
Acceptable Financing Cash, Conventional, FHA, VA Loan
Listing Terms Cash, Conventional, FHA, VA Loan
Special Listing Condition None
Read Less Info
Want to know what your home might be worth? Contact us for a FREE valuation!

Our team is ready to help you sell your home for the highest possible price ASAP


"My job is to find and attract mastery-based agents to the office, protect the culture, and make sure everyone is happy! "
5960 Fairview Rd Ste. 400, Charlotte, NC, 28210, United States






