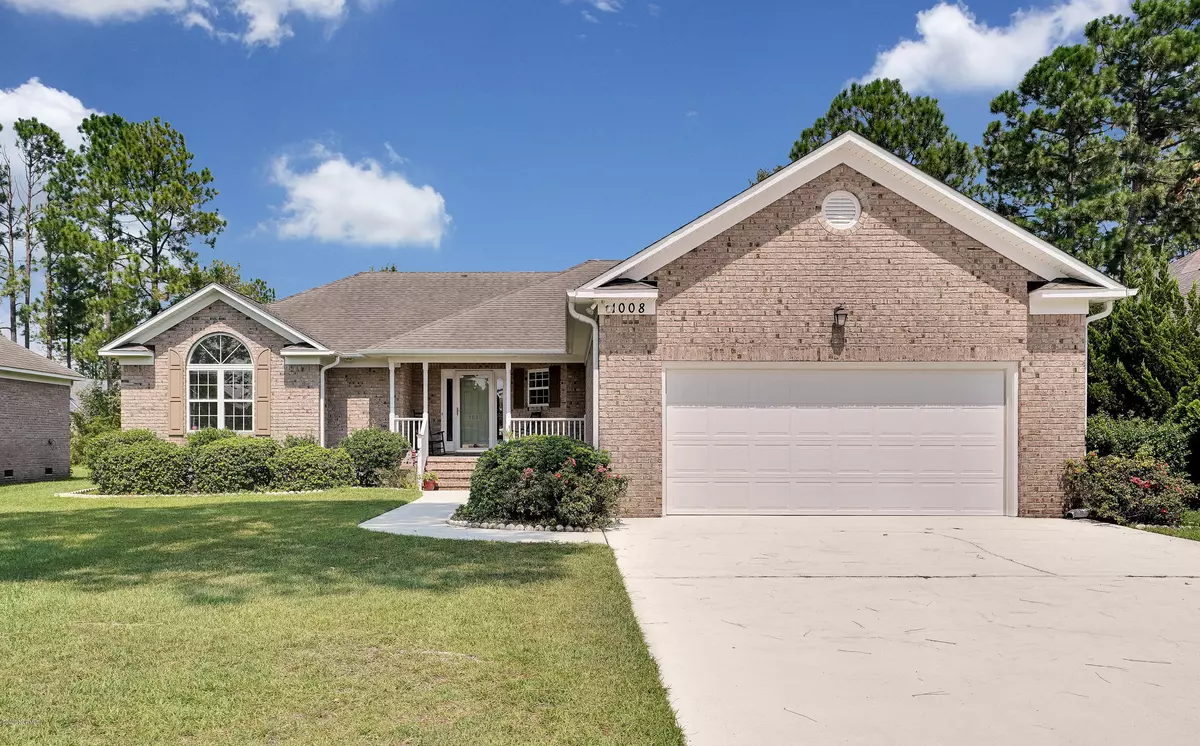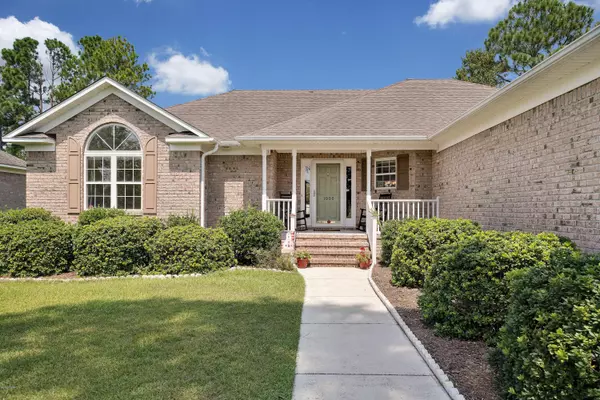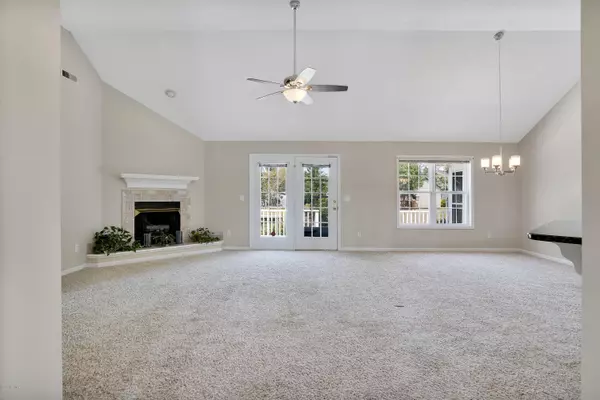$290,000
$289,990
For more information regarding the value of a property, please contact us for a free consultation.
3 Beds
2 Baths
1,857 SqFt
SOLD DATE : 11/30/2020
Key Details
Sold Price $290,000
Property Type Single Family Home
Sub Type Single Family Residence
Listing Status Sold
Purchase Type For Sale
Square Footage 1,857 sqft
Price per Sqft $156
Subdivision Brittany Lakes
MLS Listing ID 100234300
Sold Date 11/30/20
Style Wood Frame
Bedrooms 3
Full Baths 2
HOA Fees $840
HOA Y/N Yes
Originating Board North Carolina Regional MLS
Year Built 1999
Lot Size 9,583 Sqft
Acres 0.22
Lot Dimensions 75x135
Property Description
Truly charming and delightful! This three bedroom low maintenance brick home is located in the highly desirable neighborhood of Legacy at Brittany Lakes. It boasts a NEW roof, all new paint, new fixtures, a beautiful open floor plan, large kitchen with granite counters and gorgeous hardwood floors, over sized master suite with garden tub, newer high end carpeting throughout, vaulted ceilings in the living area, a gas fireplace, enclosed four season sunroom, and a large two car garage with shelving and loads of storage area. The back deck is ideal for outdoor entertaining or relaxing after a long day. Call today for a private showing.
Location
State NC
County New Hanover
Community Brittany Lakes
Zoning R-15
Direction Market St N to left on Torchwood. Right on Courtney Pines to left on White Rd. Then right on Brittany Lakes, left on Potomac. Home is on the right.
Location Details Mainland
Rooms
Basement Crawl Space
Primary Bedroom Level Primary Living Area
Interior
Interior Features 9Ft+ Ceilings, Vaulted Ceiling(s), Ceiling Fan(s)
Heating Heat Pump
Cooling Central Air
Flooring Carpet, Wood
Appliance Stove/Oven - Electric, Refrigerator, Microwave - Built-In, Dishwasher
Laundry Inside
Exterior
Exterior Feature None
Parking Features On Site
Garage Spaces 4.0
View Canal, Water
Roof Type Architectural Shingle
Porch Covered
Building
Story 1
Entry Level One
Sewer Municipal Sewer
Water Municipal Water
Structure Type None
New Construction No
Others
Tax ID R03500-005-218-000
Acceptable Financing Cash, Conventional, FHA
Listing Terms Cash, Conventional, FHA
Special Listing Condition None
Read Less Info
Want to know what your home might be worth? Contact us for a FREE valuation!

Our team is ready to help you sell your home for the highest possible price ASAP

"My job is to find and attract mastery-based agents to the office, protect the culture, and make sure everyone is happy! "
5960 Fairview Rd Ste. 400, Charlotte, NC, 28210, United States






