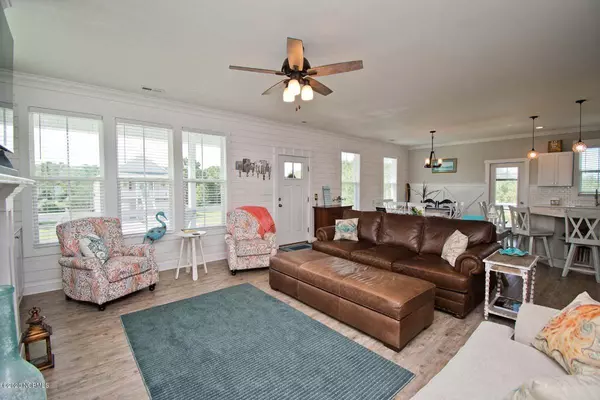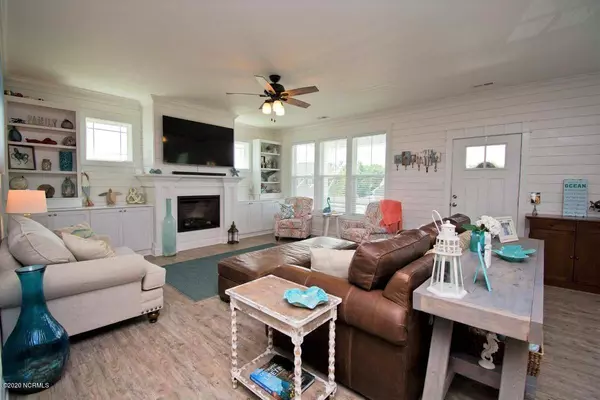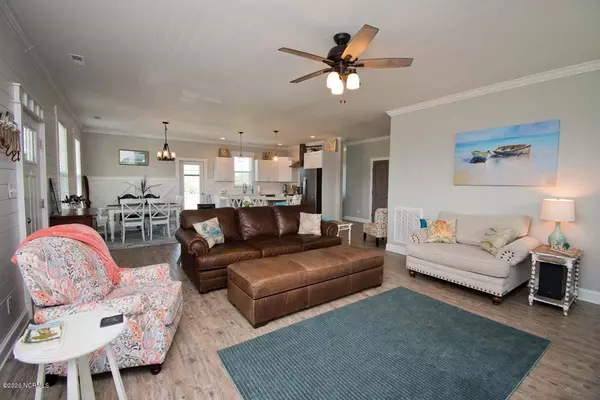$285,000
$285,000
For more information regarding the value of a property, please contact us for a free consultation.
4 Beds
3 Baths
2,150 SqFt
SOLD DATE : 10/15/2020
Key Details
Sold Price $285,000
Property Type Single Family Home
Sub Type Single Family Residence
Listing Status Sold
Purchase Type For Sale
Square Footage 2,150 sqft
Price per Sqft $132
Subdivision Eastman Creek
MLS Listing ID 100233596
Sold Date 10/15/20
Style Wood Frame
Bedrooms 4
Full Baths 3
HOA Fees $440
HOA Y/N Yes
Originating Board Hive MLS
Year Built 2017
Lot Size 0.275 Acres
Acres 0.28
Lot Dimensions 111FTX207LTX30BKX157RT
Property Description
Gorgeous home with many upgraded features in waterfront community of Eastman Creek. Home Features: Blinds, pebble rock, stained deck, gutters, garage with bonus storage area, Curava countertops, crown molding, grilling deck off of kitchen, epoxy garage floor, shiplap, custom pine wood floors. Electric fireplace, built in bookshelves, open floor plan, custom tile shower with rainwater shower head, whole house flood lights, stainless appliances, custom cabinets, wood soffit and aluminum porch railings...plus so many other awesome features! Community Clubhouse, Pool, and Day Dock! This house is a must see!
Location
State NC
County Carteret
Community Eastman Creek
Zoning Residential
Direction Highway 101 to Nor'Easter Lane (Entry to Neighborhood). R on Angler's Way. L on Eastman Creek Dr. L on Captains Point.
Location Details Mainland
Rooms
Primary Bedroom Level Primary Living Area
Interior
Interior Features Mud Room, Ceiling Fan(s), Reverse Floor Plan, Walk-in Shower, Walk-In Closet(s)
Heating Heat Pump
Cooling Central Air
Flooring Carpet, Tile, Wood
Fireplaces Type Gas Log
Fireplace Yes
Window Features Thermal Windows,Blinds
Appliance Washer, Vent Hood, Stove/Oven - Electric, Refrigerator, Microwave - Built-In, Dryer, Double Oven, Disposal, Dishwasher
Laundry Laundry Closet
Exterior
Parking Features Paved
Garage Spaces 4.0
Waterfront Description Deeded Water Access,Water Access Comm,Water Depth 4+
Roof Type Architectural Shingle
Porch Covered, Deck, Porch
Building
Story 2
Entry Level Two
Foundation Other
Sewer Municipal Sewer
Water Municipal Water
New Construction No
Others
Tax ID 6399.04.70.5146000
Acceptable Financing Cash, Conventional, FHA, VA Loan
Listing Terms Cash, Conventional, FHA, VA Loan
Special Listing Condition None
Read Less Info
Want to know what your home might be worth? Contact us for a FREE valuation!

Our team is ready to help you sell your home for the highest possible price ASAP

"My job is to find and attract mastery-based agents to the office, protect the culture, and make sure everyone is happy! "
5960 Fairview Rd Ste. 400, Charlotte, NC, 28210, United States






