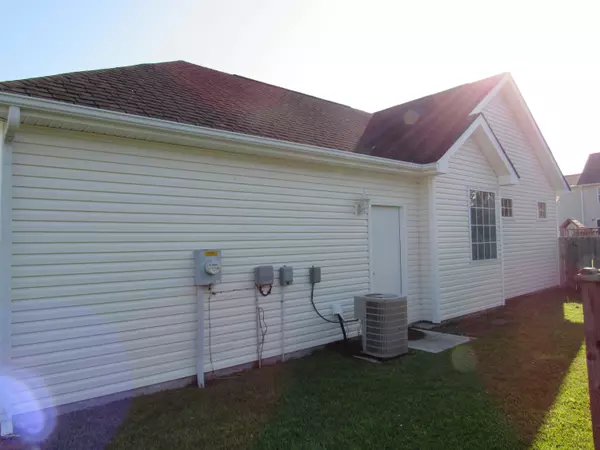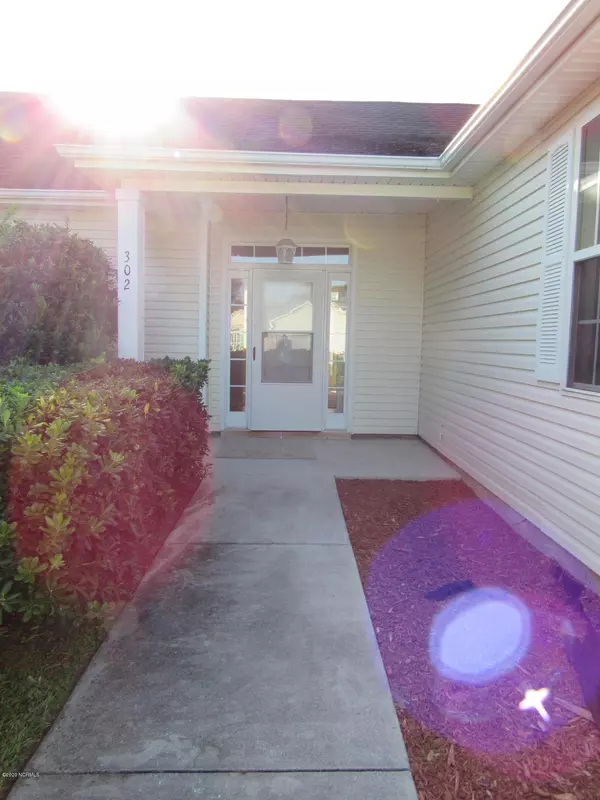$189,000
$189,000
For more information regarding the value of a property, please contact us for a free consultation.
3 Beds
2 Baths
1,346 SqFt
SOLD DATE : 10/23/2020
Key Details
Sold Price $189,000
Property Type Single Family Home
Sub Type Single Family Residence
Listing Status Sold
Purchase Type For Sale
Square Footage 1,346 sqft
Price per Sqft $140
Subdivision Escoba Bay
MLS Listing ID 100236472
Sold Date 10/23/20
Style Wood Frame
Bedrooms 3
Full Baths 2
HOA Fees $550
HOA Y/N Yes
Originating Board North Carolina Regional MLS
Year Built 2002
Lot Size 10,454 Sqft
Acres 0.24
Lot Dimensions 75x138.75x75x138.75
Property Description
Welcome to the wonderful neighborhood of Escoba Bay! 302 Whirlaway has been completely repainted throughout and has new flooring! The living room has a cathedral ceiling and a gas log fireplace ready for you to cozy up to! It is open to the dining room and kitchen. This home features a split floor plan with a large master bedroom with en suite bathroom and walk-in closet. The master bath has a jetted tub and a walk-in shower. Down the hallway off the foyer are the other 2 spacious bedrooms that share a full bath. Enjoy the large, fenced-in backyard while sitting on the back patio. HOA amenities include a club house, pool, horse stables, and boat ramp access.
Location
State NC
County Onslow
Community Escoba Bay
Zoning R-5
Direction Hwy 17 S, left on Hwy 210 (Dixon HS), left on 172, right on Country Club, right on Old Folkstone (at stop sign), left on Clay Hill Rd., right on Secretariat Dr (entrance to Escoba Bay), left on Whirlaway.
Location Details Mainland
Rooms
Primary Bedroom Level Primary Living Area
Interior
Interior Features Foyer, Master Downstairs, 9Ft+ Ceilings, Vaulted Ceiling(s), Ceiling Fan(s), Walk-in Shower, Walk-In Closet(s)
Heating Heat Pump
Cooling Central Air
Flooring Carpet, Tile, Vinyl
Fireplaces Type Gas Log
Fireplace Yes
Window Features Blinds
Appliance Stove/Oven - Electric, Refrigerator, Microwave - Built-In, Disposal, Dishwasher
Laundry Laundry Closet
Exterior
Garage Paved
Garage Spaces 2.0
Utilities Available Community Water
Waterfront No
Roof Type Architectural Shingle
Porch Covered, Patio, Porch
Building
Story 1
Entry Level One
Foundation Slab
Sewer Community Sewer
New Construction No
Others
Tax ID 773e-23
Acceptable Financing Cash, Conventional, VA Loan
Listing Terms Cash, Conventional, VA Loan
Special Listing Condition None
Read Less Info
Want to know what your home might be worth? Contact us for a FREE valuation!

Our team is ready to help you sell your home for the highest possible price ASAP


"My job is to find and attract mastery-based agents to the office, protect the culture, and make sure everyone is happy! "
5960 Fairview Rd Ste. 400, Charlotte, NC, 28210, United States






