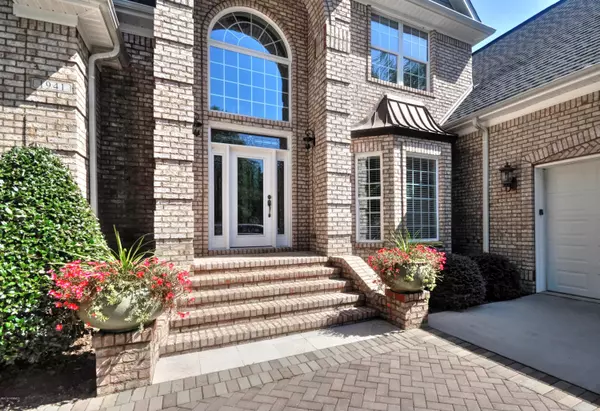$572,000
$598,000
4.3%For more information regarding the value of a property, please contact us for a free consultation.
4 Beds
4 Baths
3,718 SqFt
SOLD DATE : 11/15/2019
Key Details
Sold Price $572,000
Property Type Single Family Home
Sub Type Single Family Residence
Listing Status Sold
Purchase Type For Sale
Square Footage 3,718 sqft
Price per Sqft $153
Subdivision Not In Subdivision
MLS Listing ID 100182389
Sold Date 11/15/19
Style Wood Frame
Bedrooms 4
Full Baths 4
HOA Y/N No
Originating Board North Carolina Regional MLS
Year Built 2006
Lot Size 0.420 Acres
Acres 0.42
Lot Dimensions 92x190x98x202
Property Description
Offering OIB living at its finest and perfectly located in a serene setting near the ICW and beach. Exquisite trim and finish work throughout, every inch of this home embraces quality living and has the spectacular appeal of relaxed entertaining. Beautiful ceramic tile flooring defines the main living, kitchen and formal dining areas. Enjoy casual dining at the kitchen table or under the attractive pendant lighting at the large center island. The dream kitchen boasts granite counters, ceramic tile backsplash, plenty of cabinets with soft-close drawers, built-in ovens, cabinet lighting and so many extras including a pot filler faucet above the stove! The spacious living room features a wall of windows that allow natural light to spill into the living area. French doors open to a deck overlooking the beautifully landscaped yard and in ground pool. Your outdoor oasis also features a pool bar complete with kitchen. The master suite on the first floor opens to a private deck to the pool area. Bedroom 2 opens to a screened porch & is en suite. The stunning staircase in the living room makes a striking visual impression as you approach the 2nd floor. The expansive loft at the top of the stairs features a large game room complete w/wet bar. Two en suite bedrooms are also on this level along w/a theatre room. This home offers many more extras-outdoor lighting, irrigation system, and no HOA!
Location
State NC
County Brunswick
Community Not In Subdivision
Zoning CO-R-6000
Direction Rt 179 to Goose Creek Rd. House is on the left.
Location Details Mainland
Rooms
Basement Crawl Space
Primary Bedroom Level Primary Living Area
Interior
Interior Features Foyer, Mud Room, Master Downstairs, 9Ft+ Ceilings, Tray Ceiling(s), Ceiling Fan(s), Home Theater, Pantry, Walk-in Shower, Wet Bar, Walk-In Closet(s)
Heating Heat Pump
Cooling Central Air
Flooring Carpet, Tile
Fireplaces Type Gas Log
Fireplace Yes
Window Features Blinds
Appliance Washer, Refrigerator, Microwave - Built-In, Ice Maker, Dryer, Disposal, Dishwasher, Cooktop - Electric
Laundry Inside
Exterior
Exterior Feature Irrigation System, Gas Logs, Gas Grill, Exterior Kitchen
Garage On Site, Paved
Garage Spaces 2.0
Pool In Ground
Waterfront No
Roof Type Shingle
Porch Patio, Porch, Screened
Building
Story 2
Entry Level Two
Sewer Septic On Site
Water Municipal Water
Structure Type Irrigation System,Gas Logs,Gas Grill,Exterior Kitchen
New Construction No
Others
Tax ID 244ea00706
Acceptable Financing Cash, Conventional
Listing Terms Cash, Conventional
Special Listing Condition None
Read Less Info
Want to know what your home might be worth? Contact us for a FREE valuation!

Our team is ready to help you sell your home for the highest possible price ASAP


"My job is to find and attract mastery-based agents to the office, protect the culture, and make sure everyone is happy! "
5960 Fairview Rd Ste. 400, Charlotte, NC, 28210, United States






