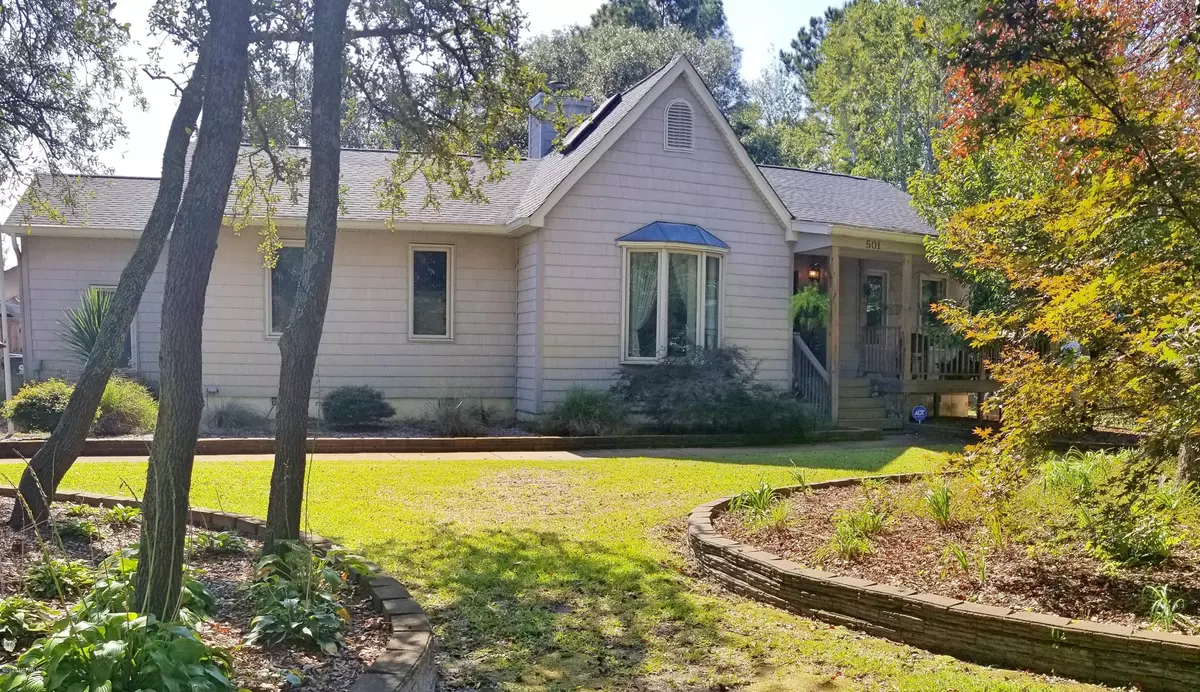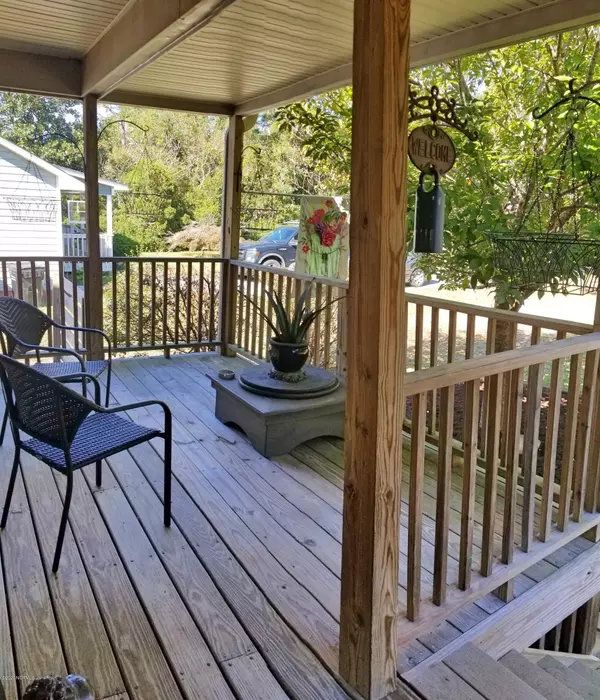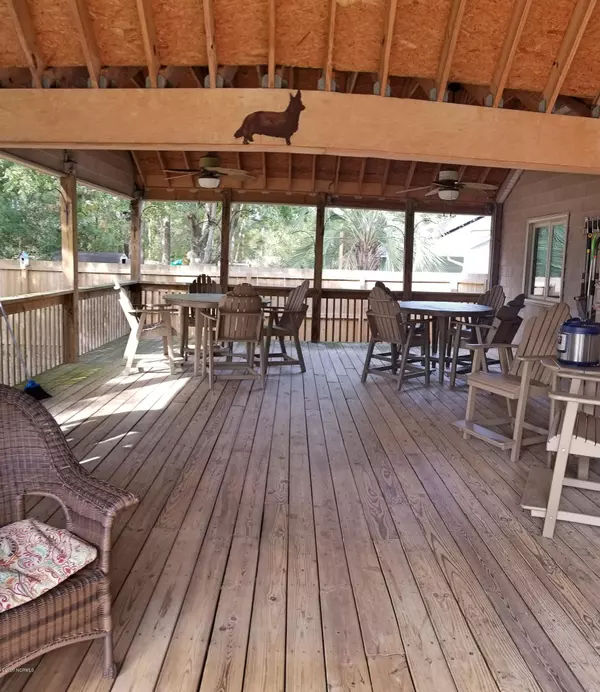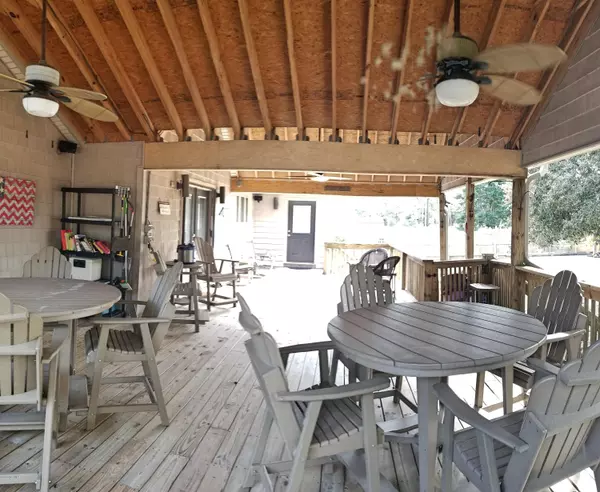$310,000
$329,900
6.0%For more information regarding the value of a property, please contact us for a free consultation.
3 Beds
2 Baths
1,942 SqFt
SOLD DATE : 11/23/2020
Key Details
Sold Price $310,000
Property Type Single Family Home
Sub Type Single Family Residence
Listing Status Sold
Purchase Type For Sale
Square Footage 1,942 sqft
Price per Sqft $159
Subdivision Hidden Valley
MLS Listing ID 100241406
Sold Date 11/23/20
Style Wood Frame
Bedrooms 3
Full Baths 2
HOA Y/N No
Originating Board North Carolina Regional MLS
Year Built 1984
Annual Tax Amount $1,340
Lot Size 0.550 Acres
Acres 0.55
Lot Dimensions i229 x 100 x251 x 96
Property Description
Welcome home to this meticulously maintained home offering updated kitchen with granite counters, stainless appliances and quality cabinets. Perfect for entertaining this home offers a sunken living room with skylights and fireplace. A formal dining leads out to a magnificent deck with vaulted roof, ceiling fans and outdoor speakers. The laundry room is large enough to be a home office, or craft room and has an exit door to deck. The utility room has unlimited possibilities with a large tub with running hot/cold water for washing your dog, potting your plants. or a workshop. The perfect MAN CAVE is the detached 2 car garage equipped with peg board on all walls, pulleys for kayaks, 3 ceiling fans, and stairs leading to 2nd story storage room. The huge backyard is surrounded with new privacy fencing and has additional chain link fencing for dogs or chickens. There is a double gate for easy access for your boat or camper. NO HOA
A huge bonus is the Briggs and Stratton home generator powered by propane and comes on automatically when power goes out. This home has too many extras to name and is a 'must see'' to appreciate the uniqueness and immaculate care this home has been given,
Location
State NC
County New Hanover
Community Hidden Valley
Zoning R-15
Direction College Road south past 17th St., left on Hidden Valley Road. Home on right.
Location Details Mainland
Rooms
Other Rooms Storage, Workshop
Basement Crawl Space
Primary Bedroom Level Primary Living Area
Interior
Interior Features Foyer, Mud Room, Solid Surface, Workshop, Master Downstairs, Vaulted Ceiling(s), Ceiling Fan(s), Pantry, Skylights, Walk-In Closet(s)
Heating Electric, Heat Pump
Cooling Central Air
Flooring Carpet, Tile, Wood
Window Features Thermal Windows,Blinds
Appliance Vent Hood, Stove/Oven - Electric, Refrigerator, Microwave - Built-In, Ice Maker, Disposal, Dishwasher, Cooktop - Electric
Laundry Inside
Exterior
Exterior Feature Irrigation System
Garage Paved
Garage Spaces 2.0
Utilities Available Community Water
Waterfront No
Roof Type Architectural Shingle
Accessibility Accessible Entrance, Accessible Approach with Ramp
Porch Covered, Deck, Patio, Porch
Building
Lot Description Corner Lot
Story 1
Entry Level One
Sewer Community Sewer
Water Well
Structure Type Irrigation System
New Construction No
Others
Tax ID R07119-006-014-000
Acceptable Financing Cash, Conventional, FHA, VA Loan
Listing Terms Cash, Conventional, FHA, VA Loan
Special Listing Condition None
Read Less Info
Want to know what your home might be worth? Contact us for a FREE valuation!

Our team is ready to help you sell your home for the highest possible price ASAP


"My job is to find and attract mastery-based agents to the office, protect the culture, and make sure everyone is happy! "
5960 Fairview Rd Ste. 400, Charlotte, NC, 28210, United States






