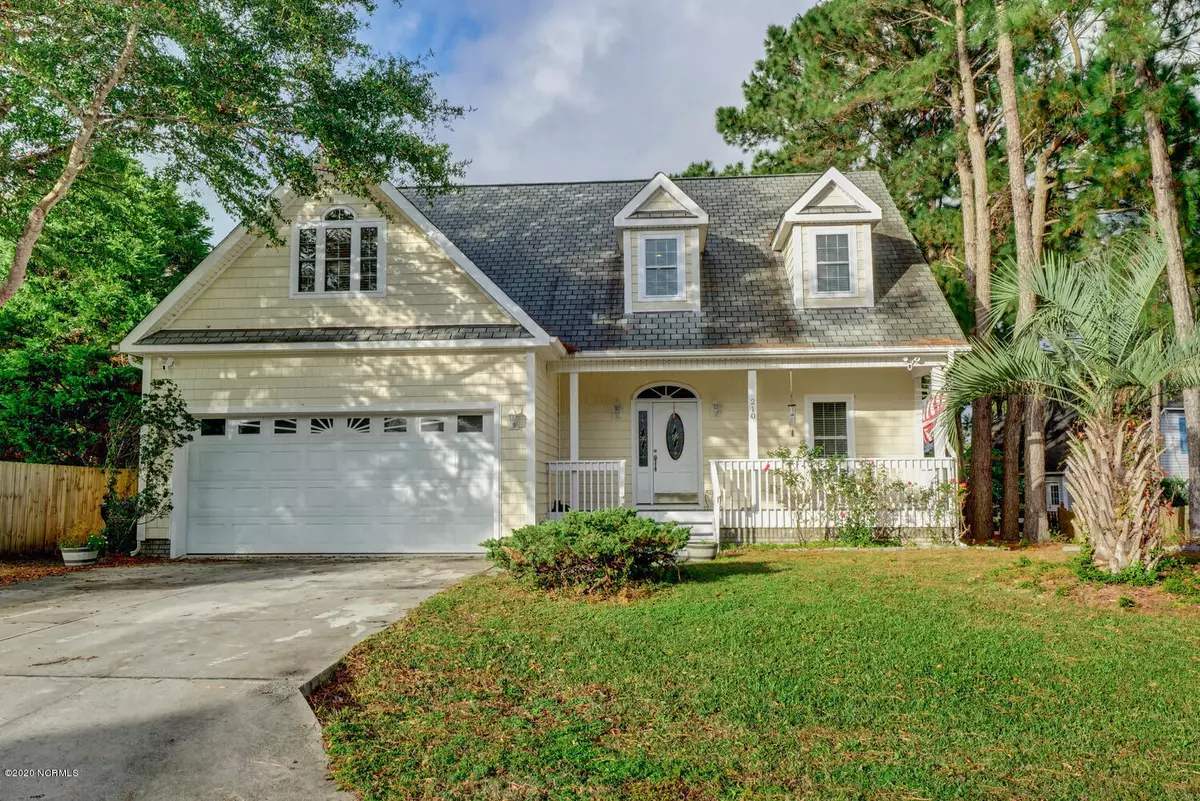$265,000
$275,900
4.0%For more information regarding the value of a property, please contact us for a free consultation.
4 Beds
3 Baths
2,356 SqFt
SOLD DATE : 01/11/2021
Key Details
Sold Price $265,000
Property Type Single Family Home
Sub Type Single Family Residence
Listing Status Sold
Purchase Type For Sale
Square Footage 2,356 sqft
Price per Sqft $112
Subdivision Escoba Bay
MLS Listing ID 100244639
Sold Date 01/11/21
Style Wood Frame
Bedrooms 4
Full Baths 2
Half Baths 1
HOA Fees $550
HOA Y/N Yes
Originating Board North Carolina Regional MLS
Year Built 2004
Lot Size 0.260 Acres
Acres 0.26
Lot Dimensions 150x75x167x75
Property Description
A MUST HAVE DREAM HOME W/ BEAUTIFUL WATERVIEW IN DESIREABLE COMMUNITY W/ THE BEST AMENITIES....Equestrian Stables, Community Pool, Boat Ramp Access, and more......4 bedroom, 2 1/2 bath with loft, Main level sports an open floor plan with 18 foot cathedral ceiling and 2 sunlight dormers in the great room. Eat in kitchen and full size laundry room. Recessed lighting, plantation blinds, central vacuum system, smartphone controlled thermostats and ONKYO speakers for amazing sound entertainment! If those perks are not enough this homes comes with an INGROUND SPRINKLER SYSTEM!!! Master Bedroom on main level with a beautiful private master bath w/a two person whirlpool tub and walk in closet. Second level offers a loft and 3 spacious bedrooms. As well an abundance of storage space! Full bathroom. Sit out on the lovely front porch and soak in the WATERVIEW and boat dock launch. Back of home offers a lovely screened in porch and open deck. Beautifully landscaped yard with beautiful trees and flowers. New HVAC units installed in 2018... Sellers are leaving refrigerator and washer/dryer to new home owners. Perfectly located only minutes from Topsail Beaches, MARSOC, Camp Lejeune, Surf City and just between Jacksonville and Wilmington, LOCATION LOCATION LOCATION.... this is the home you have been dreaming of AND IT WILL NOT LAST LONG!!!!
Location
State NC
County Onslow
Community Escoba Bay
Zoning R5
Direction From hwy 17, turn right on 210 toward Sneads Ferry, turn left onto Old Folkstone Road at CVS, take right onto Clay Hill Road, take second right onto Secretariat Drive, take first right onto Celtic Ash Street, take first left onto Derby Downs Dr, home on left.
Location Details Mainland
Rooms
Other Rooms Storage
Basement None
Primary Bedroom Level Primary Living Area
Interior
Interior Features Whirlpool, Master Downstairs, 9Ft+ Ceilings, Vaulted Ceiling(s), Ceiling Fan(s), Central Vacuum, Walk-in Shower, Walk-In Closet(s)
Heating Heat Pump
Cooling Central Air
Flooring Carpet, Tile, Wood
Fireplaces Type Gas Log
Fireplace Yes
Window Features Blinds
Appliance Washer, Stove/Oven - Electric, Refrigerator, Dryer, Downdraft, Disposal, Dishwasher
Laundry Inside
Exterior
Exterior Feature None
Garage Off Street, Paved
Garage Spaces 2.0
Utilities Available Community Water
Waterfront No
View Water
Roof Type Architectural Shingle
Porch Deck, Porch, Screened
Building
Lot Description Wooded
Story 1
Entry Level One and One Half
Foundation Brick/Mortar
Sewer Community Sewer
Structure Type None
New Construction No
Others
Tax ID 773e-152
Acceptable Financing Cash, Conventional, FHA, VA Loan
Listing Terms Cash, Conventional, FHA, VA Loan
Special Listing Condition None
Read Less Info
Want to know what your home might be worth? Contact us for a FREE valuation!

Our team is ready to help you sell your home for the highest possible price ASAP


"My job is to find and attract mastery-based agents to the office, protect the culture, and make sure everyone is happy! "
5960 Fairview Rd Ste. 400, Charlotte, NC, 28210, United States






