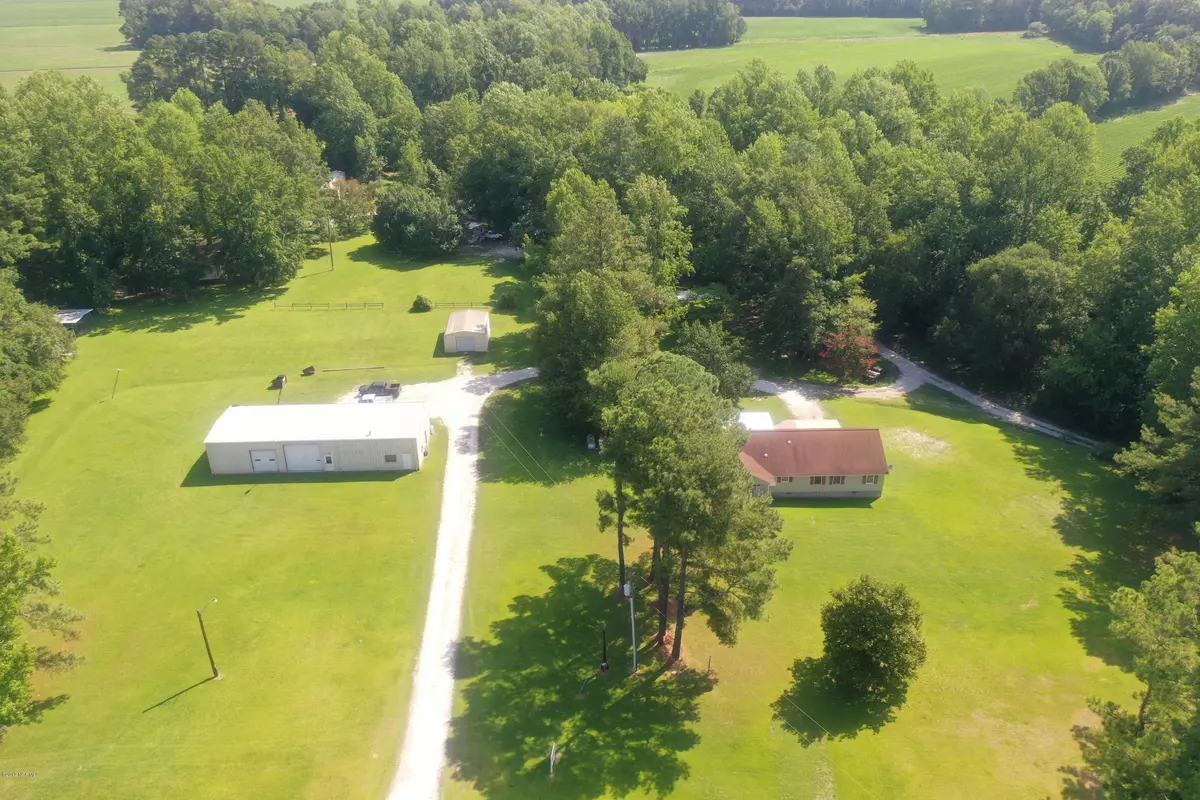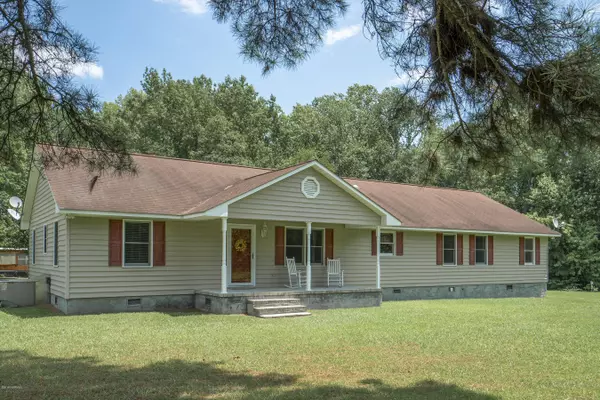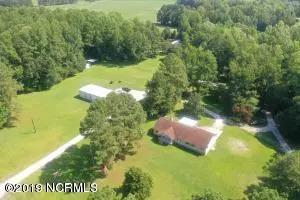$295,000
$320,000
7.8%For more information regarding the value of a property, please contact us for a free consultation.
3 Beds
3 Baths
2,050 SqFt
SOLD DATE : 04/17/2020
Key Details
Sold Price $295,000
Property Type Single Family Home
Sub Type Single Family Residence
Listing Status Sold
Purchase Type For Sale
Square Footage 2,050 sqft
Price per Sqft $143
Subdivision Not In Subdivision
MLS Listing ID 100176613
Sold Date 04/17/20
Style Wood Frame
Bedrooms 3
Full Baths 2
Half Baths 1
HOA Y/N No
Originating Board North Carolina Regional MLS
Year Built 1991
Lot Size 7.450 Acres
Acres 7.45
Lot Dimensions 7.45 acres
Property Description
7.5 acre property with a beautiful 2000sq.ft, 3bd,2.5 bath home as well as huge workshop, separate guest house and 3 rental income producing properties. A great oppourtunity to be located between New Bern, Greenville and Washington, this property has so much potential for many diifferent uses. The home features large kitchen with center island, pantry and great cabinet space. The spacious living room leads into the sunroom on the back. A nice master suite has a large walk-in closet and dual vanities. The 80x30 workshop has office space and garage space that features multiple bay doors and extra storage. The 2bd/2ba single wide trailer makes a great guest house or rent it for more income. There are 3 rented lots at the back of the property as well that can help pay your mortgage.
Location
State NC
County Craven
Community Not In Subdivision
Zoning Residential
Direction From New Bern you can follow Hwy 17 North of Bridgeton. The house is on the right a few miles past the intersection of 43 and Hwy 17 just before the road splits for the exit to Vanceboro. Coming from Greenville/Washington, the home will be on the left, just past Vanceboro shortly after the road returns to 2 lanes.
Location Details Mainland
Rooms
Other Rooms Workshop
Basement Crawl Space, None
Primary Bedroom Level Primary Living Area
Interior
Interior Features Foyer, Workshop, Master Downstairs, Ceiling Fan(s), Pantry, Walk-In Closet(s)
Heating Propane
Cooling Central Air
Flooring Carpet, Tile
Window Features Blinds
Appliance Washer, Stove/Oven - Electric, Refrigerator, Dryer, Dishwasher
Laundry Inside
Exterior
Parking Features Circular Driveway, Off Street, On Site
Garage Spaces 4.0
Waterfront Description None
Roof Type Shingle
Porch Covered, Patio
Building
Lot Description Open Lot
Story 1
Entry Level One
Sewer Septic On Site
New Construction No
Others
Tax ID 1-035-091
Acceptable Financing Cash, Conventional
Listing Terms Cash, Conventional
Special Listing Condition None
Read Less Info
Want to know what your home might be worth? Contact us for a FREE valuation!

Our team is ready to help you sell your home for the highest possible price ASAP

"My job is to find and attract mastery-based agents to the office, protect the culture, and make sure everyone is happy! "
5960 Fairview Rd Ste. 400, Charlotte, NC, 28210, United States






