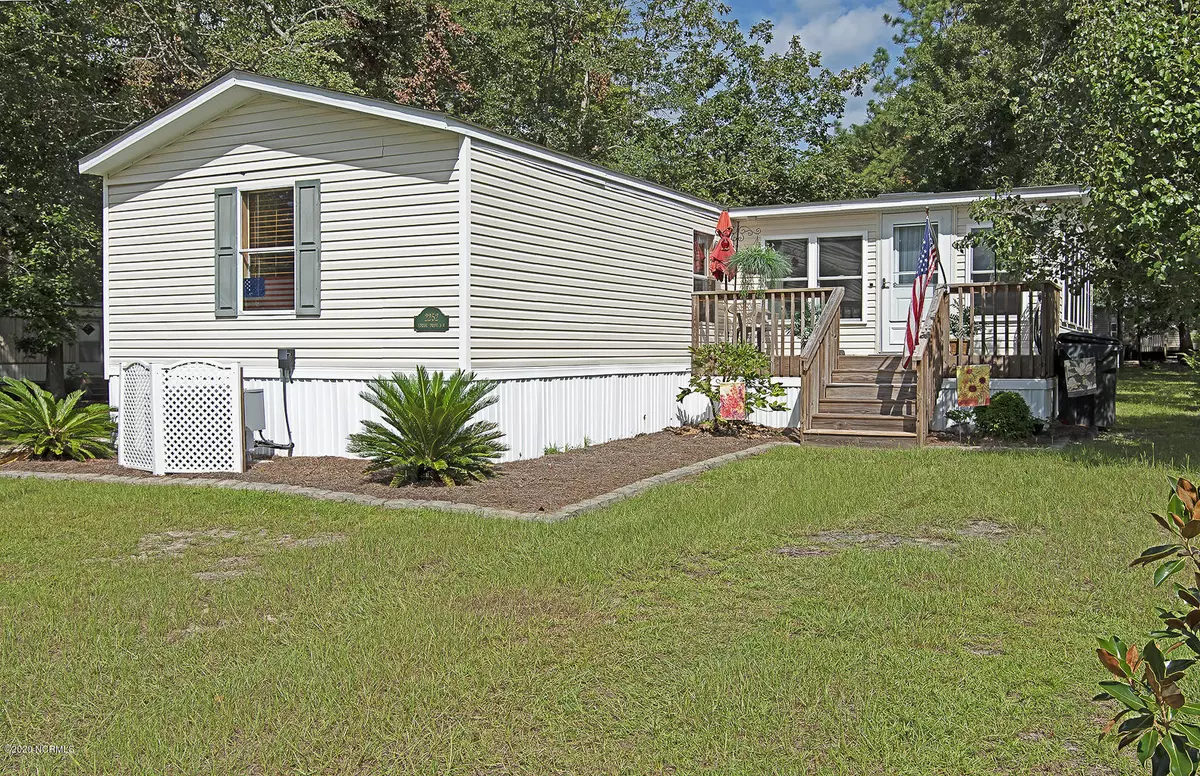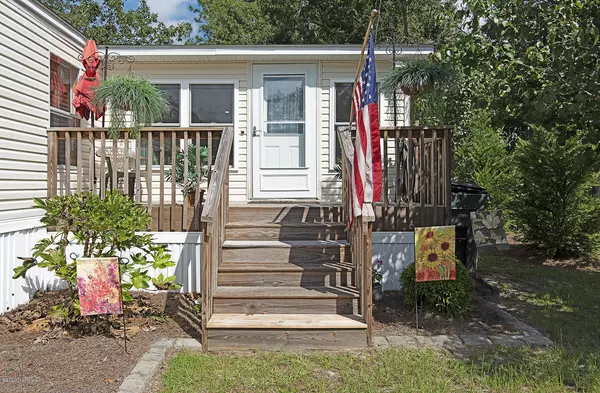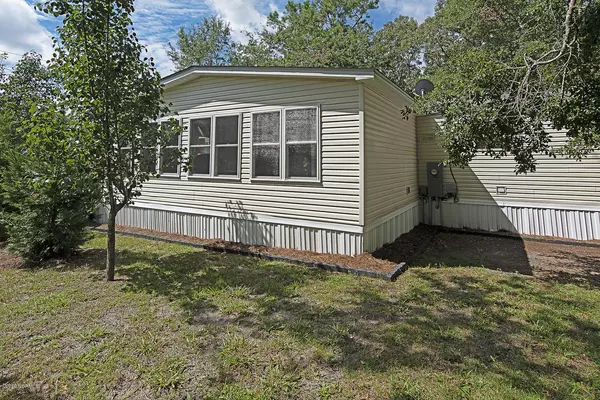$119,000
$126,500
5.9%For more information regarding the value of a property, please contact us for a free consultation.
3 Beds
2 Baths
1,552 SqFt
SOLD DATE : 04/08/2021
Key Details
Sold Price $119,000
Property Type Manufactured Home
Sub Type Manufactured Home
Listing Status Sold
Purchase Type For Sale
Square Footage 1,552 sqft
Price per Sqft $76
Subdivision Forest Hills
MLS Listing ID 100232925
Sold Date 04/08/21
Style Steel Frame,Wood Frame
Bedrooms 3
Full Baths 2
HOA Fees $75
HOA Y/N Yes
Originating Board North Carolina Regional MLS
Year Built 2002
Lot Size 10,019 Sqft
Acres 0.23
Lot Dimensions 75x135x75x135
Property Description
Looking for a spacious primary home or a roomy vacation home that has room to store your boat and/or RV on your own lot? This meticulously maintained home in the Forest Hills community has it all; including ample storage space! You'll find the cabinets & counter tops in the kitchen and master bath have been replaced & upgraded as well as the light fixtures throughout the home. The split floor plan allows for privacy for everyone with spacious rooms throughout! An abundance of windows allows for lots of natural light to brighten the home all day! Don't worry, there are day shades in the living room to minimize the sun shine while still allowing light in! This home was primarily used as a second home. As a matter of fact, it was only occupied a total of 2 years (not consecutive) since manufactured in 2002! Enjoy quiet mornings & relaxing evenings surrounded by mature greenery on the covered & screened porch! The owners purposefully placed the HVAC, which was replaced in 2019, in the front of the home for noise free outdoor enjoyment! Huge shop/shed with overhead storage will convey. This shed has been wired just not connected to a primary source of electricity. Conveniently located just 8 miles from the sandy shores of Holden Beach, 45 mins to N Myrtle Beach to the south and Wilmington to the north!
Location
State NC
County Brunswick
Community Forest Hills
Zoning R60
Direction HWY 17 N toward Wilmington, R on Mt Pisgah, R on Kirby Rd, R on Forest Dr & house down on R.
Location Details Mainland
Rooms
Other Rooms Storage
Basement None
Primary Bedroom Level Non Primary Living Area
Interior
Interior Features Master Downstairs, Vaulted Ceiling(s), Ceiling Fan(s), Skylights, Eat-in Kitchen, Walk-In Closet(s)
Heating Heat Pump
Cooling Central Air
Flooring Carpet, Vinyl
Fireplaces Type None
Fireplace No
Appliance Washer, Microwave - Built-In, Dryer, Dishwasher
Laundry Inside
Exterior
Exterior Feature None
Garage Off Street, On Site, Unpaved
Pool None
Waterfront No
Waterfront Description None
Roof Type Shingle
Accessibility None
Porch Open, Covered, Deck, Screened
Building
Lot Description Open Lot
Story 1
Entry Level One
Foundation Raised
Sewer Septic On Site
Water Well
Structure Type None
New Construction No
Others
Tax ID 215jb047
Acceptable Financing Cash, Conventional
Listing Terms Cash, Conventional
Special Listing Condition None
Read Less Info
Want to know what your home might be worth? Contact us for a FREE valuation!

Our team is ready to help you sell your home for the highest possible price ASAP


"My job is to find and attract mastery-based agents to the office, protect the culture, and make sure everyone is happy! "
5960 Fairview Rd Ste. 400, Charlotte, NC, 28210, United States






