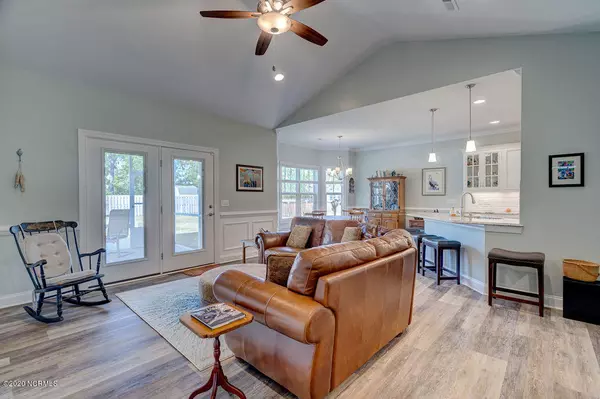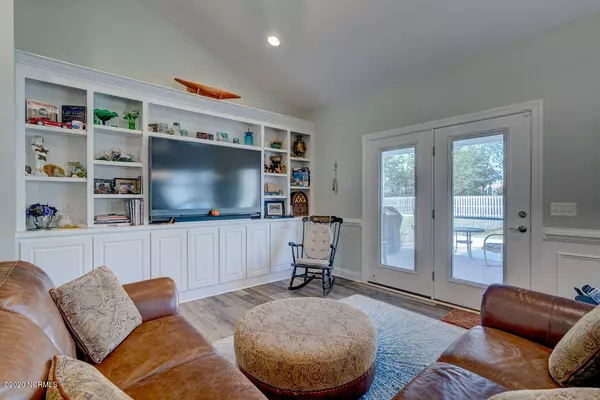$315,000
$324,900
3.0%For more information regarding the value of a property, please contact us for a free consultation.
3 Beds
2 Baths
1,669 SqFt
SOLD DATE : 12/17/2020
Key Details
Sold Price $315,000
Property Type Single Family Home
Sub Type Single Family Residence
Listing Status Sold
Purchase Type For Sale
Square Footage 1,669 sqft
Price per Sqft $188
Subdivision Belvedere Plantation
MLS Listing ID 100243494
Sold Date 12/17/20
Style Wood Frame
Bedrooms 3
Full Baths 2
HOA Fees $45
HOA Y/N Yes
Originating Board North Carolina Regional MLS
Year Built 2018
Lot Size 0.447 Acres
Acres 0.45
Lot Dimensions irregular
Property Description
Located in the coveted Belvedere Plantation community, this custom built 3BR/2BA has been well maintained and is only a short drive to area beaches or Wilmington! Built in 2018, this home features an open floor plan with vaulted ceilings, custom built-in entertainment center in the living room, custom moulding, large laundry room with deep sink, and so much more. The kitchen offers soft-close drawers, convection oven, cabinet pantry with pull-out drawers, custom edge on granite counters, and eat-in bar. Oversized master suite with huge walk-in closet, walk-in shower and dual vanity. The home is nestled on a 0.45 acre cul-de-sac lot with screened and open patio area for enjoying the outdoors! Irrigation system for front and sides of house plus french drains on right side, pop-up gutters, and water softener.
Location
State NC
County Pender
Community Belvedere Plantation
Zoning PD
Direction Take HWY 17 to Long Leaf Drive. Second right onto Greenview Court.
Location Details Mainland
Rooms
Primary Bedroom Level Primary Living Area
Interior
Interior Features Master Downstairs, Vaulted Ceiling(s), Ceiling Fan(s), Walk-in Shower, Walk-In Closet(s)
Heating Forced Air, Heat Pump
Cooling Central Air
Flooring LVT/LVP, Tile
Fireplaces Type None
Fireplace No
Window Features Thermal Windows,Blinds
Exterior
Exterior Feature Irrigation System
Garage Off Street, Paved
Garage Spaces 2.0
Waterfront No
Roof Type Shingle,Composition
Porch Open, Patio, Screened
Building
Lot Description Cul-de-Sac Lot
Story 1
Entry Level One
Foundation Slab
Sewer Municipal Sewer
Water Municipal Water
Structure Type Irrigation System
New Construction No
Others
Tax ID 4204-40-6459-0000
Acceptable Financing Cash, Conventional, FHA, USDA Loan, VA Loan
Listing Terms Cash, Conventional, FHA, USDA Loan, VA Loan
Special Listing Condition None
Read Less Info
Want to know what your home might be worth? Contact us for a FREE valuation!

Our team is ready to help you sell your home for the highest possible price ASAP


"My job is to find and attract mastery-based agents to the office, protect the culture, and make sure everyone is happy! "
5960 Fairview Rd Ste. 400, Charlotte, NC, 28210, United States






