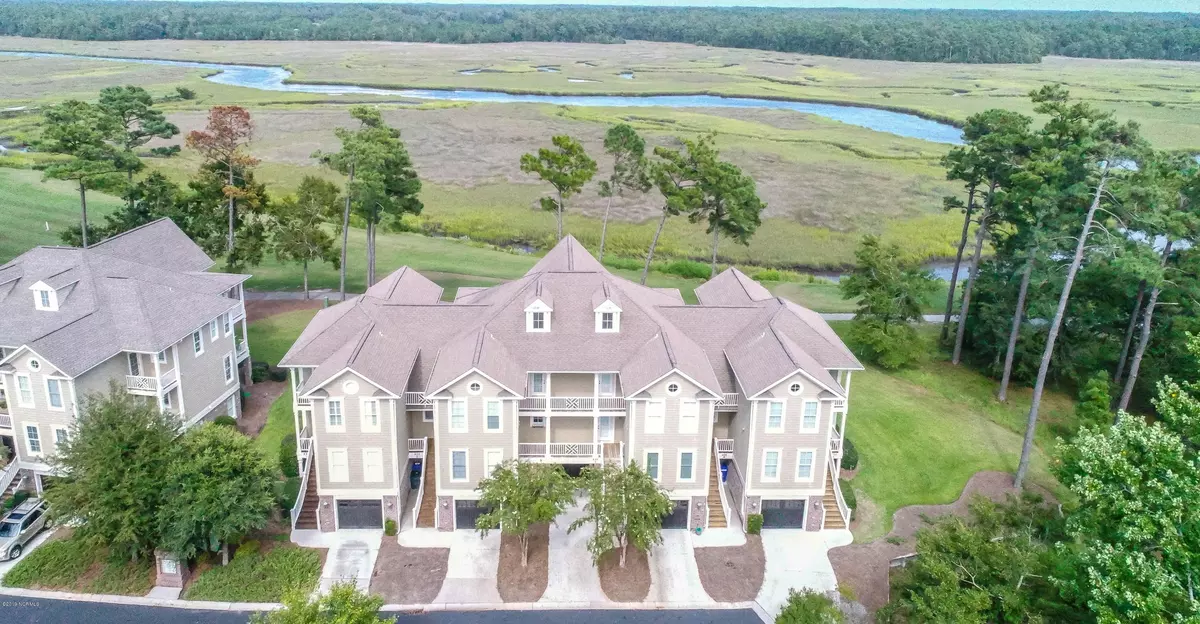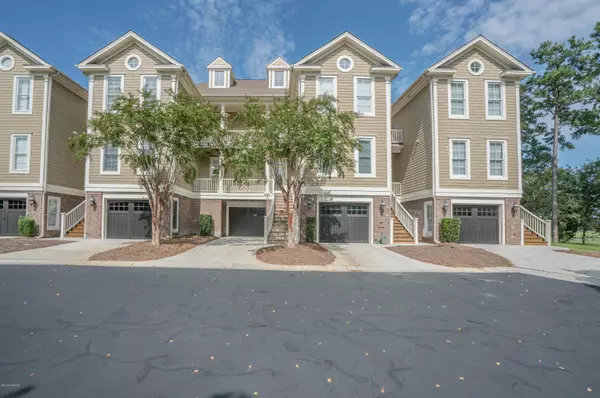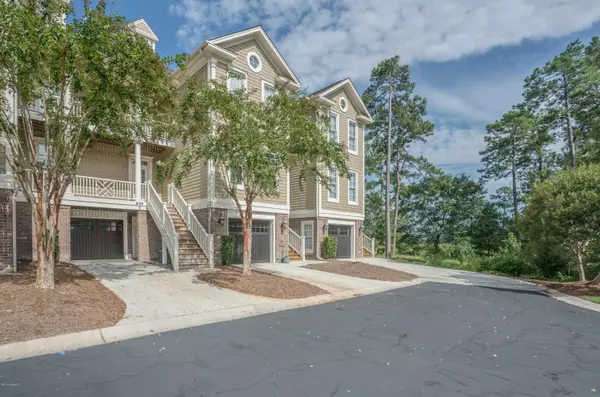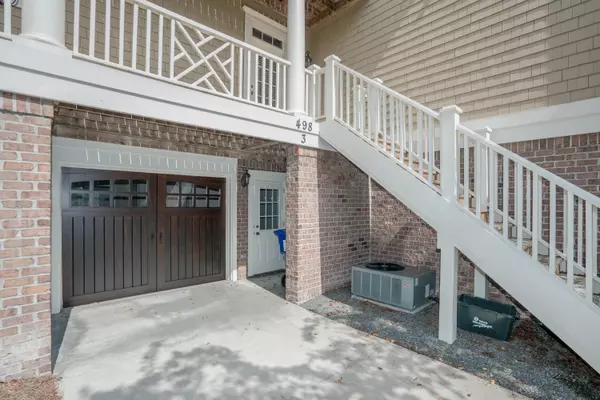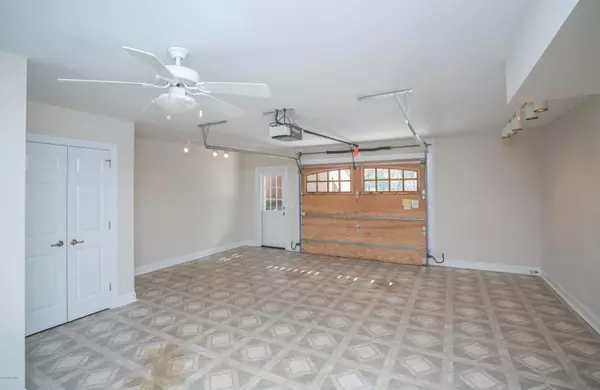$280,500
$304,000
7.7%For more information regarding the value of a property, please contact us for a free consultation.
3 Beds
4 Baths
2,288 SqFt
SOLD DATE : 04/21/2020
Key Details
Sold Price $280,500
Property Type Townhouse
Sub Type Townhouse
Listing Status Sold
Purchase Type For Sale
Square Footage 2,288 sqft
Price per Sqft $122
Subdivision Rivers Edge
MLS Listing ID 100181095
Sold Date 04/21/20
Style Wood Frame
Bedrooms 3
Full Baths 3
Half Baths 1
HOA Fees $3,410
HOA Y/N Yes
Originating Board North Carolina Regional MLS
Year Built 2004
Lot Size 1,742 Sqft
Acres 0.04
Lot Dimensions 22x90
Property Description
Large townhouse available in the beautiful Rivers Edge community. The views from these townhouses are some of the best in the county. Endless panoramic views of the Shallotte River and famous Arnold Palmer golf course. This townhome is in great condition. You will appreciate the oversized garage. On the ground level there is private guest suite complete with a full bathroom. On the second floor, you have an open floorplan with a big kitchen that offers granite counter tops and lots of cabinets. The kitchen overlooks the dining area and living room. There is a half bath on this level. Off the living room you have a covered balcony that is huge. Upstairs there are two bedrooms including the master and an office. Off the Master bedroom you have another balcony which you will love, the views are incredible from the top level balcony. There is an elevator that stops at all 3 levels. There isn't much not to like with this home. Short sale, the townhome is in good condition but is being sold ''As-Is''
Location
State NC
County Brunswick
Community Rivers Edge
Zoning RES
Direction Hwy 17 to Main Street in Shallotte, turn onto Copas Road, then enter Rivers Edge. Just before the golf course clubhouse, turn right onto Arnold Palmer, then enter the Bluffs and the unit will be on the right. Last building on the right.
Location Details Mainland
Rooms
Primary Bedroom Level Non Primary Living Area
Interior
Interior Features 9Ft+ Ceilings, Ceiling Fan(s), Elevator, Pantry
Heating Heat Pump
Cooling Central Air
Fireplaces Type None
Fireplace No
Exterior
Exterior Feature Irrigation System
Parking Features Paved
Garage Spaces 1.0
Roof Type Shingle
Porch Covered
Building
Story 3
Entry Level Three Or More
Foundation Slab
Sewer Municipal Sewer
Water Municipal Water
Structure Type Irrigation System
New Construction No
Others
Tax ID 198oc00203
Acceptable Financing Cash, Conventional
Listing Terms Cash, Conventional
Special Listing Condition Short Sale
Read Less Info
Want to know what your home might be worth? Contact us for a FREE valuation!

Our team is ready to help you sell your home for the highest possible price ASAP


"My job is to find and attract mastery-based agents to the office, protect the culture, and make sure everyone is happy! "
5960 Fairview Rd Ste. 400, Charlotte, NC, 28210, United States

