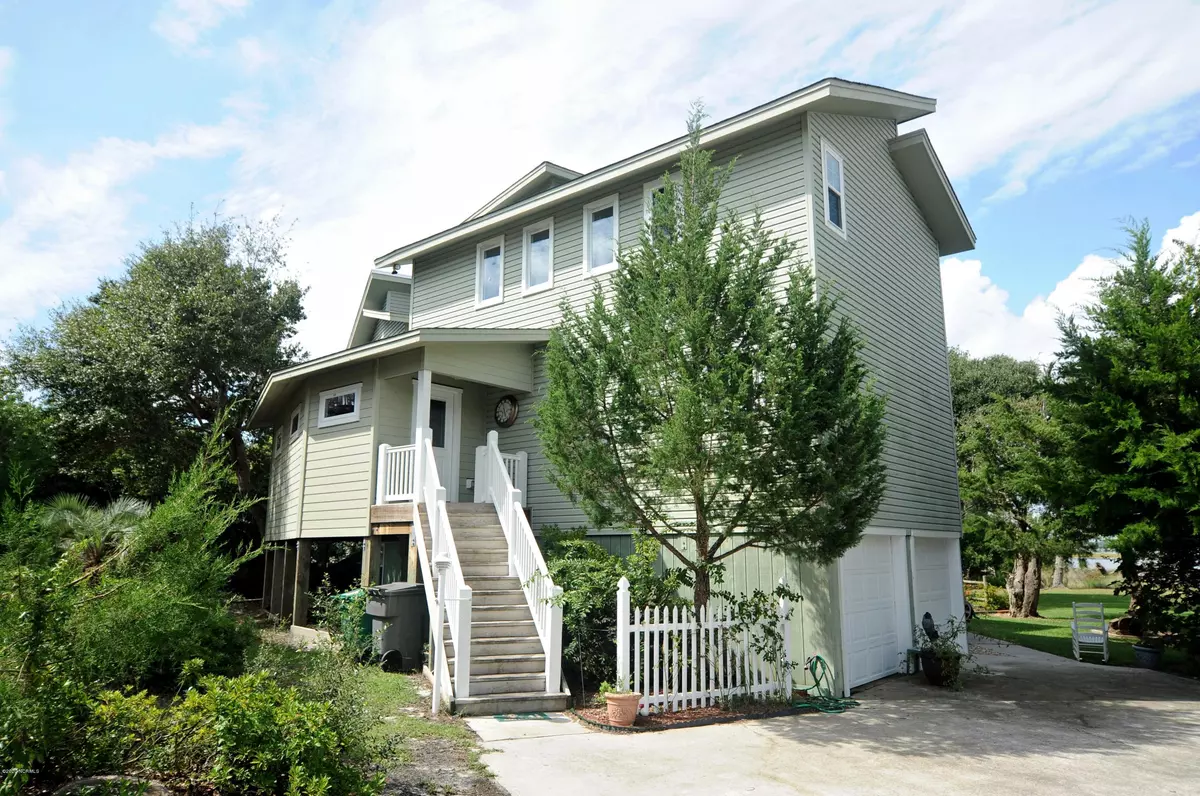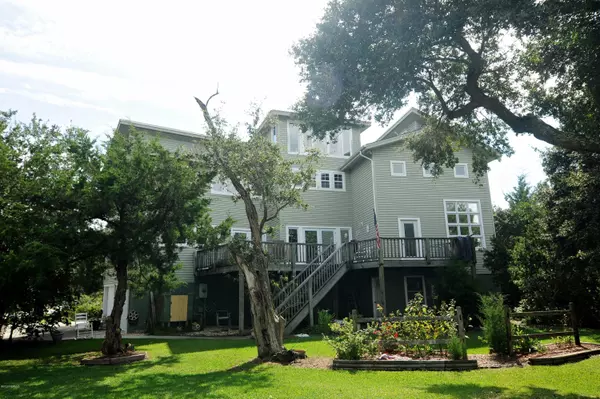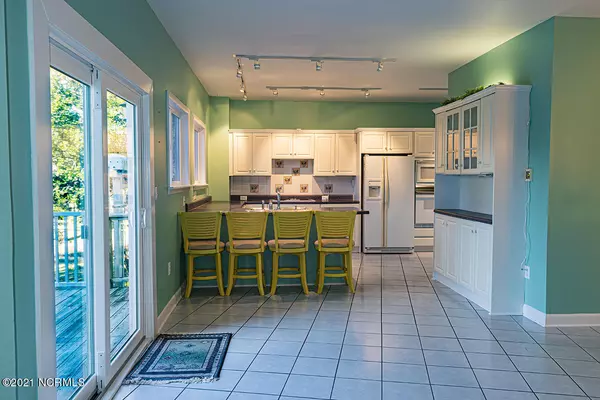$525,000
$579,900
9.5%For more information regarding the value of a property, please contact us for a free consultation.
3 Beds
3 Baths
3,161 SqFt
SOLD DATE : 03/12/2021
Key Details
Sold Price $525,000
Property Type Single Family Home
Sub Type Single Family Residence
Listing Status Sold
Purchase Type For Sale
Square Footage 3,161 sqft
Price per Sqft $166
Subdivision Pleasant Cove
MLS Listing ID 100201290
Sold Date 03/12/21
Style Wood Frame
Bedrooms 3
Full Baths 2
Half Baths 1
HOA Y/N No
Originating Board North Carolina Regional MLS
Year Built 1992
Lot Size 5,998 Sqft
Acres 0.14
Lot Dimensions 22X100X105X127
Property Sub-Type Single Family Residence
Property Description
Tucked away is this hidden Gem built to entertain. This 3000 sq ft plus home features a wet bar, great room with open ceiling, music room. 3 bedrooms, 2.5 baths, the top floor can be used for an office or a bonus room, large open kitchen, dining room, laundry room, awesome views, water side deck, master bedroom with a private balcony. The ground level has a two car garage and an additional enclosed work shop. A beach buggy has recently been installed to assist with bringing all those goodies to the kitchen and bar. Make this one a must see.
Location
State NC
County Pender
Community Pleasant Cove
Zoning R5
Direction Cross High Rise bridge to Surf City, Right on South Topsail to Right at Pleasant Cove on Elizabeth Street, left at stop sign to the end, right on N Oak. Home on the left. Sign in yard.
Location Details Island
Rooms
Primary Bedroom Level Primary Living Area
Interior
Interior Features Foyer, Workshop, 9Ft+ Ceilings, Ceiling Fan(s), Pantry, Walk-in Shower, Wet Bar, Walk-In Closet(s)
Heating Forced Air, Heat Pump
Cooling Central Air
Flooring Carpet, Tile, Wood
Fireplaces Type Gas Log
Fireplace Yes
Window Features Storm Window(s)
Exterior
Exterior Feature Gas Logs
Parking Features Off Street
Garage Spaces 2.0
Waterfront Description ICW View,Salt Marsh
View Sound View
Roof Type Architectural Shingle
Porch Deck
Building
Lot Description Cul-de-Sac Lot
Story 3
Entry Level Three Or More
Foundation Other, Slab
Sewer Municipal Sewer
Water Municipal Water
Structure Type Gas Logs
New Construction No
Others
Tax ID 4224-71-8243-0000
Acceptable Financing Cash, Conventional
Listing Terms Cash, Conventional
Special Listing Condition None
Read Less Info
Want to know what your home might be worth? Contact us for a FREE valuation!

Our team is ready to help you sell your home for the highest possible price ASAP

"My job is to find and attract mastery-based agents to the office, protect the culture, and make sure everyone is happy! "
5960 Fairview Rd Ste. 400, Charlotte, NC, 28210, United States






