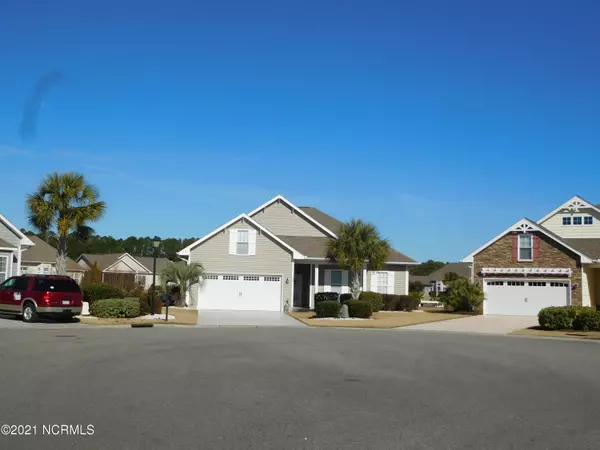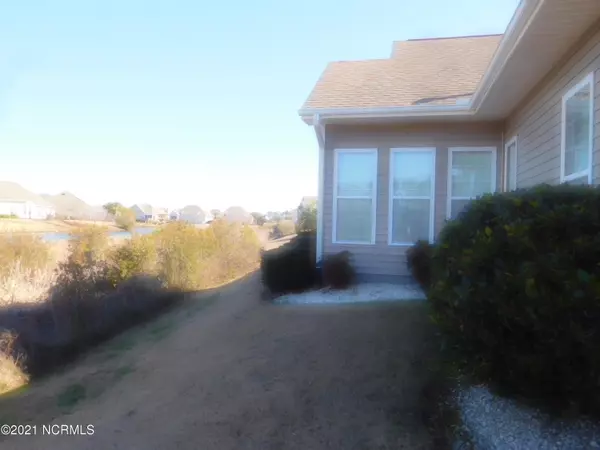$310,500
$310,500
For more information regarding the value of a property, please contact us for a free consultation.
3 Beds
2 Baths
1,958 SqFt
SOLD DATE : 03/24/2021
Key Details
Sold Price $310,500
Property Type Single Family Home
Sub Type Single Family Residence
Listing Status Sold
Purchase Type For Sale
Square Footage 1,958 sqft
Price per Sqft $158
Subdivision Sunset Ridge
MLS Listing ID 100255434
Sold Date 03/24/21
Style Wood Frame
Bedrooms 3
Full Baths 2
HOA Fees $640
HOA Y/N Yes
Originating Board North Carolina Regional MLS
Year Built 2010
Annual Tax Amount $1,448
Lot Dimensions 39 x181 x156 x133
Property Description
AMAZING privacy and views from this gently used cul de sac home in Sunset Ridge. In fact it is one of the few locations in this development that offers such views. This 1952 sq ft 3 bedroom open floor plan home is being offered FURNISHED with a few exceptions. Split bedroom floorplan so the Master en suite is private. Ceiling fans in each room. Enjoy the beautiful sunsets from the deck or enjoy your grilling out there. Carolina room is a wall of windows and another special place to relax. The great room's extras are a nice corner fireplace and a wall of built in shelves and storage areas. Wood floors throughout in the living, dining areas, Carolina Room, kitchen and hallways. Nice front porch to enjoy the neighborhood. Garage has a High end floor treatment ($5K) and a full screen door at the garage entrance. New Trane condenser installed in 2019. Kitchen offers stainless appliances, granite and a nice pantry. Home also has a finished room over the garage. The amenities at Sunset Ridge include an outdoor pool, club house and fitness center, plus a wonderful neighborhood to meet your neighbors by walking or biking. Dues are low because the landscaping is not included, but owners have a service that ends up more economical. Located between the beautiful white sand beaches of Ocean Isle Beach and Sunset, so many activities and offerings are so very close. An again, the water views are just superb from this home, so don't miss this!!
Location
State NC
County Brunswick
Community Sunset Ridge
Zoning res
Direction From route 904 to to entrance of Sunset Ridge at Ascension Drive. Take first left and go to end of cul-de-sac
Location Details Mainland
Rooms
Primary Bedroom Level Primary Living Area
Interior
Interior Features Foyer, Master Downstairs, 9Ft+ Ceilings, Tray Ceiling(s), Vaulted Ceiling(s), Ceiling Fan(s), Furnished, Pantry, Walk-in Shower, Eat-in Kitchen, Walk-In Closet(s)
Heating Heat Pump
Cooling Central Air
Flooring Carpet, Tile, Wood
Fireplaces Type Gas Log
Fireplace Yes
Window Features Storm Window(s),Blinds
Appliance Washer, Stove/Oven - Electric, Refrigerator, Microwave - Built-In, Ice Maker, Dryer, Disposal, Dishwasher, Cooktop - Electric
Laundry Laundry Closet, In Hall
Exterior
Exterior Feature Irrigation System, Gas Logs
Garage Off Street, Paved
Garage Spaces 2.0
Utilities Available Community Water
Waterfront Yes
View Pond, Water
Roof Type Shingle
Porch Open, Covered, Deck, Porch
Building
Lot Description Cul-de-Sac Lot
Story 1
Entry Level One and One Half
Foundation Slab
Sewer Community Sewer
Structure Type Irrigation System,Gas Logs
New Construction No
Others
Tax ID 242fc055
Acceptable Financing Cash, Conventional
Listing Terms Cash, Conventional
Special Listing Condition None
Read Less Info
Want to know what your home might be worth? Contact us for a FREE valuation!

Our team is ready to help you sell your home for the highest possible price ASAP


"My job is to find and attract mastery-based agents to the office, protect the culture, and make sure everyone is happy! "
5960 Fairview Rd Ste. 400, Charlotte, NC, 28210, United States






