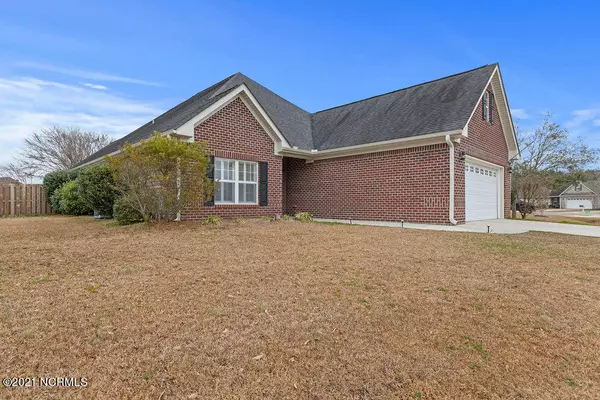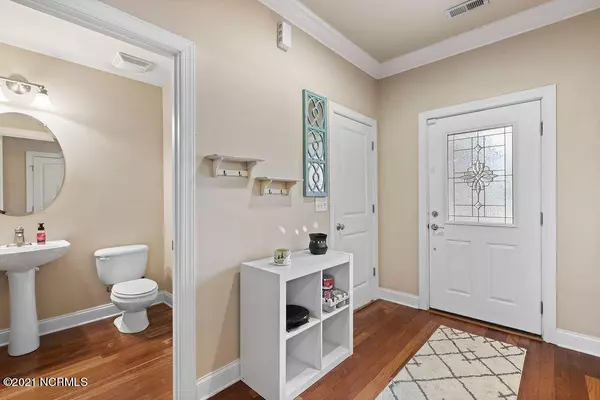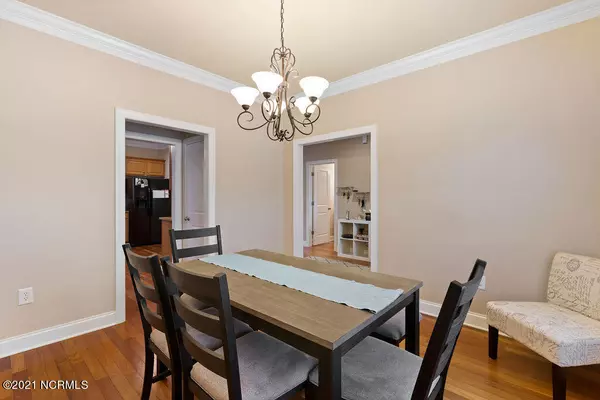$250,000
$250,000
For more information regarding the value of a property, please contact us for a free consultation.
3 Beds
4 Baths
2,115 SqFt
SOLD DATE : 03/25/2021
Key Details
Sold Price $250,000
Property Type Single Family Home
Sub Type Single Family Residence
Listing Status Sold
Purchase Type For Sale
Square Footage 2,115 sqft
Price per Sqft $118
Subdivision The Landing At Mill Creek
MLS Listing ID 100256670
Sold Date 03/25/21
Style Wood Frame
Bedrooms 3
Full Baths 2
Half Baths 2
HOA Fees $600
HOA Y/N Yes
Originating Board North Carolina Regional MLS
Year Built 2007
Annual Tax Amount $1,485
Lot Size 10,890 Sqft
Acres 0.25
Lot Dimensions 128x147x24x140
Property Description
Beautiful 3 bedroom, 2.5 bath home with a bonus room in the heart of Sneads Ferry! Open concept floor plan with a large kitchen with stainless steel appliances, pantry, granite counters and hardwood flooring. The kitchen is open to the spacious family room with gas log fireplace and there is a formal dining room off of the kitchen. The master suite is tucked off the back of the home for added privacy & provides ample space. Upstairs boasts a bonus room that is a perfect hideaway with a half bath. This home is complete with two additional bedrooms a full bath, laundry room, a 2nd half bathroom, 2 car garage, screened porch and a fenced in back yard. All located just a few minutes from local schools, Camp Lejeune back gate, Stone Bay and Topsail Beaches.
Location
State NC
County Onslow
Community The Landing At Mill Creek
Zoning R-8M
Direction Take highway 17 to highway 210 into Sneads Ferry. Turn right on Pebble Shore Dr, take a left onto Silver Creek Loop, go straight and home will be on the right.
Location Details Mainland
Rooms
Primary Bedroom Level Primary Living Area
Interior
Interior Features Foyer, Master Downstairs, 9Ft+ Ceilings, Ceiling Fan(s), Pantry, Walk-in Shower, Walk-In Closet(s)
Heating Heat Pump
Cooling Central Air
Flooring Carpet, Tile, Wood
Fireplaces Type Gas Log
Fireplace Yes
Window Features Blinds
Appliance Stove/Oven - Electric, Refrigerator, Microwave - Built-In, Disposal, Dishwasher
Laundry Inside
Exterior
Exterior Feature None
Garage Paved
Garage Spaces 2.0
Waterfront No
Roof Type Architectural Shingle
Porch Patio, Screened
Building
Story 2
Entry Level Two
Foundation Slab
Sewer Municipal Sewer
Water Municipal Water
Structure Type None
New Construction No
Others
Tax ID 067342
Acceptable Financing Cash, Conventional, FHA, USDA Loan, VA Loan
Listing Terms Cash, Conventional, FHA, USDA Loan, VA Loan
Special Listing Condition None
Read Less Info
Want to know what your home might be worth? Contact us for a FREE valuation!

Our team is ready to help you sell your home for the highest possible price ASAP


"My job is to find and attract mastery-based agents to the office, protect the culture, and make sure everyone is happy! "
5960 Fairview Rd Ste. 400, Charlotte, NC, 28210, United States






