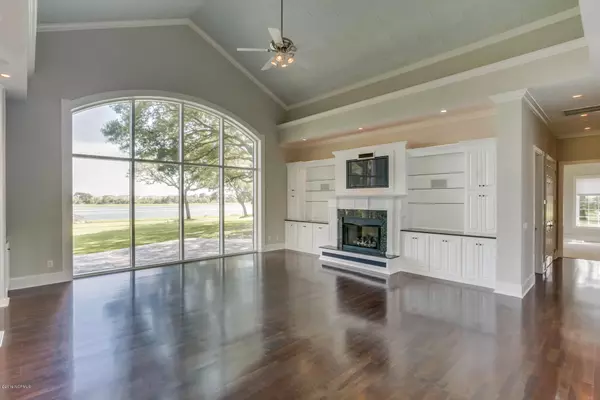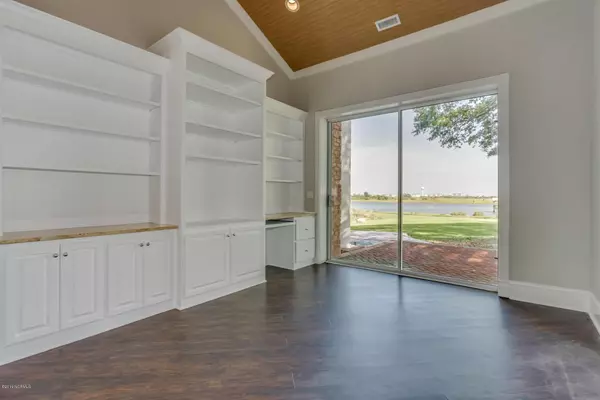$1,550,000
$1,649,900
6.1%For more information regarding the value of a property, please contact us for a free consultation.
4 Beds
6 Baths
6,001 SqFt
SOLD DATE : 03/31/2020
Key Details
Sold Price $1,550,000
Property Type Single Family Home
Sub Type Single Family Residence
Listing Status Sold
Purchase Type For Sale
Square Footage 6,001 sqft
Price per Sqft $258
Subdivision Tarheeland Acres
MLS Listing ID 100175157
Sold Date 03/31/20
Style Steel Frame
Bedrooms 4
Full Baths 4
Half Baths 2
HOA Y/N No
Originating Board North Carolina Regional MLS
Year Built 2002
Lot Size 2.340 Acres
Acres 2.34
Lot Dimensions 183x422x95x527
Property Description
PROPERTY ACCENTUATES SPECTACULAR WATERWAY BACKDROP ON 2.34 ACRES OF PARADISE! This magnificently constructed 6,000 SQ FT brick home is nestled in a canopy of live oaks with two separate living quarters under one roof, fabulous water views and a private dock with 260 feet of water frontage. Enter the stunning main house entry way with inlaid medallion and ceramic floors and a wall of glass overlooking a water garden with a mesmerizing rock waterfall. Gorgeous open living area has a stunning wall of windows, cathedral ceiling featuring white Woodhaven ceiling planks accentuated with rope lighting, a gas fireplace surrounded by custom cabinetry and a built-in plasma TV, and audio system with surround sound. Decorative columns join the large dining space which offers access to a raised brick patio with bench seating, rope lighting, a stainless steel BBQ, outside speakers, and a step down patio wired for hot tub. Endless windows surround this spectacular open gourmet kitchen with intricate lighting system, gorgeous dark wood cabinetry, deep granite counters and top of the line stainless steel appliances highlighting double convection ovens and warming drawers, built-in coffee maker and refrigerator, 5-burner cooktop with pop-up downdraft and a water filtration system. The Butler's pantry is an entertaining cook's dream offering a second dishwasher, sink with water filtration system, speed cook oven/microwave, custom cabinetry with glass doors and granite countertops. A private den or office has a wall of custom cabinetry with a built in desk with granite top, cathedral ceiling and patio access. Breathtaking views of the panoramic waterfront, plush landscaping, and private dock surround the living space. An inviting bright and airy Master suite highlights a trey ceiling with rope lighting and a glass door opens to a charming brick patio with pergola. The spacious master bath has separate granite vanities with pendent lighting, a makeup space, and walk-in dual shower. An amazing dreamy walk-in closet features a washer/dryer, double sided cabinetry, two-tiered clothing racks, a built-in ironing board and hampers. An additional bedroom offers a private bath with decorative tile and an enclosed tub/shower.
The adjoining guest quarters are located just off the foyer through double stained glass doors and a private entrance off the front porch. The 20-foot ceilings in the living space help showcase a wall of two story windows overlooking a patio, pond and the ICW. An open kitchen offers the same amazing views, top of the line stainless steel appliances, breakfast bar, custom cabinetry with granite countertops and water filtration system. A first floor master suite opens to a welcoming brick patio and a master bath spotlighting a winding granite vanity with double sinks, step-in shower with lovely stained glass doors and linen closet. The master closet has built-ins, a 'safe house' with walls and ceiling of concrete and a washer/dryer. Stairs lead to a second floor bedroom and bath with a private balcony with beautiful water views. An expansive bonus room offers a cathedral ceiling with rope lighting, entertainment center, large windows, an adjacent room perfect for crafting or media and office/storage in the gable.
Other numerous features include a security system with six TV security cameras, central vacuum, backup generator, irrigation system, electric appliances also plumbed for gas and an oversized garage with two doors, ample storage, a work counter and enclosed vinyl shower. This impeccable property is a must see to believe and offers many more numerous amenities and features and is handicap accessible.
Location
State NC
County Brunswick
Community Tarheeland Acres
Zoning Residential
Direction Hwy 179 to Pharmview. Take a left on Roberta. First house on the right.
Location Details Mainland
Rooms
Other Rooms Greenhouse, Workshop
Primary Bedroom Level Primary Living Area
Interior
Interior Features Intercom/Music, Solid Surface, Workshop, Master Downstairs, 2nd Kitchen, 9Ft+ Ceilings, Tray Ceiling(s), Vaulted Ceiling(s), Ceiling Fan(s), Central Vacuum, Pantry, Walk-in Shower, Wet Bar, Walk-In Closet(s)
Heating Heat Pump
Cooling Central Air
Flooring Carpet, Tile, Wood
Fireplaces Type Gas Log
Fireplace Yes
Window Features Storm Window(s),Blinds
Appliance Washer, Refrigerator, Microwave - Built-In, Ice Maker, Downdraft, Double Oven, Disposal, Dishwasher, Cooktop - Electric
Laundry Inside
Exterior
Exterior Feature Irrigation System, Gas Grill
Garage Circular Driveway, Off Street, Paved
Garage Spaces 2.0
Waterfront Yes
Waterfront Description ICW View
View Pond, Water
Roof Type Shingle
Porch Deck, Patio, Porch
Building
Story 1
Entry Level One and One Half
Foundation Raised, Slab
Sewer Septic On Site
Water Municipal Water
Structure Type Irrigation System,Gas Grill
New Construction No
Others
Tax ID 243ob018
Acceptable Financing Cash, Conventional
Listing Terms Cash, Conventional
Special Listing Condition None
Read Less Info
Want to know what your home might be worth? Contact us for a FREE valuation!

Our team is ready to help you sell your home for the highest possible price ASAP


"My job is to find and attract mastery-based agents to the office, protect the culture, and make sure everyone is happy! "
5960 Fairview Rd Ste. 400, Charlotte, NC, 28210, United States






