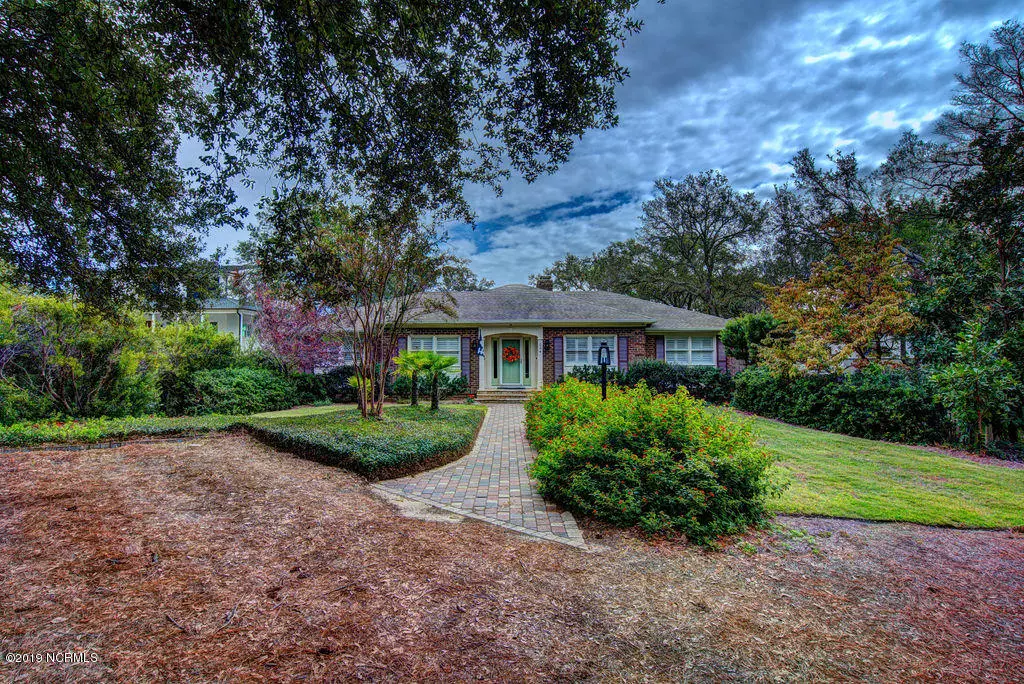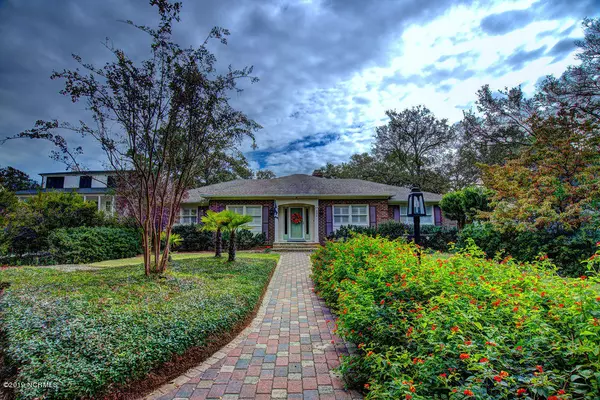$1,405,000
$1,495,000
6.0%For more information regarding the value of a property, please contact us for a free consultation.
5 Beds
3 Baths
4,267 SqFt
SOLD DATE : 10/14/2021
Key Details
Sold Price $1,405,000
Property Type Single Family Home
Sub Type Single Family Residence
Listing Status Sold
Purchase Type For Sale
Square Footage 4,267 sqft
Price per Sqft $329
Subdivision Deep Water Heights
MLS Listing ID 100191333
Sold Date 10/14/21
Style Wood Frame
Bedrooms 5
Full Baths 3
HOA Y/N No
Originating Board North Carolina Regional MLS
Year Built 1969
Lot Size 0.980 Acres
Acres 0.98
Lot Dimensions 100 x 425 x 102 x 430
Property Description
LUXURIOUS YET COMFORTABLE RIVER FRONT ESTATE. Fish or relax on the pierhead of your own private dock on the Cape Fear River. The impeccable attention to detail is evident throughout this spacious and inviting home. The kitchen complete with sitting area, fireplace, and wet bar is a focal point for family gatherings and fellowship. There are vaulted white spruce ceilings and hickory hardwood floors. The floor to ceiling kitchen cabinets are Rustic Alder. Countertops are quartz. The appliances are all Thermador: 24'' column freezer, 30'' column refrigerator, double ovens,, 36'' gas 6 burner stove with downdraft ventilation. The island is ~13 feet with seating for 5. It houses the Wolf steamer/fryer and the stove/downdraft. The wet bar has rainforest countertops, ice machine , and reverse osmosis water filter. The kitchen is designed to provide river views while cooking, dining, and socializing. The living room and kitchen open up to a large deck overlooking the swimming pool with unobstructed river views. Wake up with views of the Cape Fear River from the master bedroom with en suite bath. Two additional bedrooms, a bathroom, study, and laundry/butler's pantry complete the main living area of the home. The lower level of the home has been completely renovated and contains a family room, wine niche, fireplace, full catering kitchen, two bedrooms and bath. The large family room has space for game tables, multiple sitting areas, and plenty of room for entertaining. The kitchen is perfect for preparing meals for family celebrations around the swimming pool or family room. The downstairs opens to a patio that leads to the pool and deck with river views. The home is located on approx. an acre of premier real estate on the Cape Fear River. A whole house generator was recently installed. The luxuries that this home entails are too numerous to list. Schedule your private showing of this magnificent welcoming home.
Location
State NC
County Brunswick
Community Deep Water Heights
Zoning R10
Direction Moore Street bear right onto River Drive. Follow around curve. House on the right.
Location Details Mainland
Rooms
Primary Bedroom Level Primary Living Area
Interior
Interior Features Foyer, Master Downstairs, 2nd Kitchen, Ceiling Fan(s), Pantry, Wet Bar
Heating Electric, Heat Pump
Cooling Central Air
Exterior
Exterior Feature None
Parking Features Circular Driveway, On Site, Unpaved
Garage Spaces 2.0
Pool In Ground
Waterfront Description Bulkhead,Water Depth 4+
Roof Type Shingle
Porch Deck, Porch
Building
Story 2
Entry Level Two
Foundation Slab
Sewer Municipal Sewer
Water Municipal Water
Structure Type None
New Construction No
Others
Tax ID 238ga007
Acceptable Financing Cash, Conventional
Listing Terms Cash, Conventional
Special Listing Condition None
Read Less Info
Want to know what your home might be worth? Contact us for a FREE valuation!

Our team is ready to help you sell your home for the highest possible price ASAP

"My job is to find and attract mastery-based agents to the office, protect the culture, and make sure everyone is happy! "
5960 Fairview Rd Ste. 400, Charlotte, NC, 28210, United States






