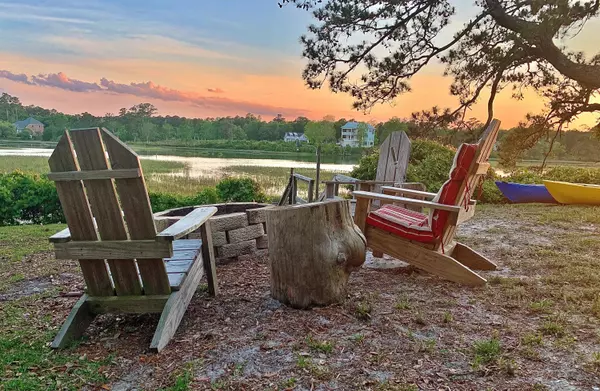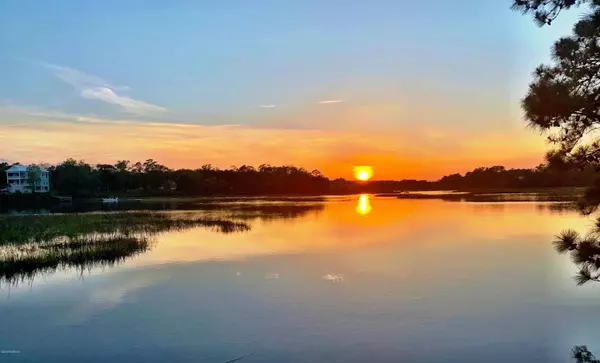$454,500
$454,500
For more information regarding the value of a property, please contact us for a free consultation.
3 Beds
3 Baths
2,574 SqFt
SOLD DATE : 08/12/2020
Key Details
Sold Price $454,500
Property Type Single Family Home
Sub Type Single Family Residence
Listing Status Sold
Purchase Type For Sale
Square Footage 2,574 sqft
Price per Sqft $176
Subdivision Ocean Pines
MLS Listing ID 100216031
Sold Date 08/12/20
Style Wood Frame
Bedrooms 3
Full Baths 3
HOA Y/N No
Originating Board North Carolina Regional MLS
Year Built 2005
Lot Size 0.460 Acres
Acres 0.46
Lot Dimensions 100x201x106x167
Property Description
Sitting high on the banks of the Sasspan Creek, high tides cresting the marsh grass, owners will enjoy hearing the inlet buoys in the distance while watching the sun disappear over the River.
Love to fish? This home sits along the best fishing waters in the area. Bring your boat, the Intracoastal Waterway is less than a mile away, and you will be on the ocean in minutes.
Entertaining guest will be a dream with the expansive living room which opens into a large screened porch that overlooks the creek. The back deck is ideal for back yard grilling or decompressing after a long day. The property offers a boat dock, jet ski ramp and fire-pit.
The master bedroom includes a walk-in shower, jetted tub, and is located on the second floor. Potentially, the bedroom and bathroom on the first floor could be converted into a first floor master.
New owners will enjoy having a gas pack which runs the stove, gas logs and Rannai tankless water heater.
Location
State NC
County Brunswick
Community Ocean Pines
Zoning Co-R-6000
Direction 179 towards Shallotte, turn right onto Pigott Rd, Right on Shallotte Point Loop Rd, right on Cotton Patch Rd, Right on Ocean Pines St, and a left on Lawndale. Property will be on right hand side.
Location Details Mainland
Rooms
Basement Crawl Space
Primary Bedroom Level Non Primary Living Area
Interior
Interior Features Foyer, Mud Room, 9Ft+ Ceilings, Ceiling Fan(s), Walk-in Shower, Walk-In Closet(s)
Heating Heat Pump
Cooling Central Air
Flooring Carpet, Tile, Wood
Fireplaces Type Gas Log
Fireplace Yes
Laundry Inside
Exterior
Exterior Feature Irrigation System, Gas Logs
Parking Features Off Street, On Site
Garage Spaces 1.0
Waterfront Description Waterfront Comm,Creek
View Creek/Stream, River, Water
Roof Type Shingle
Porch Deck, Porch, Screened
Building
Story 2
Entry Level Two
Sewer Septic On Site
Water Municipal Water
Structure Type Irrigation System,Gas Logs
New Construction No
Others
Tax ID 229mc056
Acceptable Financing Cash, Conventional, VA Loan
Listing Terms Cash, Conventional, VA Loan
Special Listing Condition None
Read Less Info
Want to know what your home might be worth? Contact us for a FREE valuation!

Our team is ready to help you sell your home for the highest possible price ASAP


"My job is to find and attract mastery-based agents to the office, protect the culture, and make sure everyone is happy! "
5960 Fairview Rd Ste. 400, Charlotte, NC, 28210, United States






