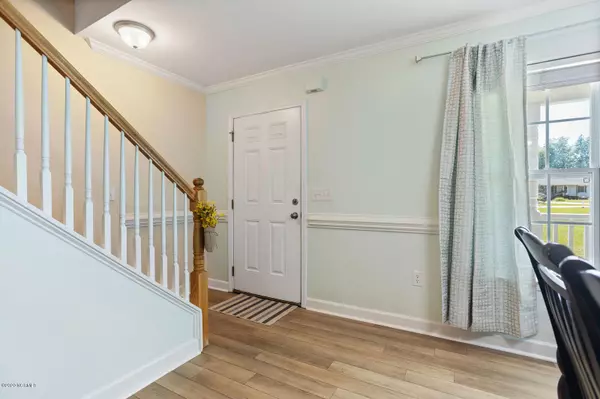$270,000
$274,900
1.8%For more information regarding the value of a property, please contact us for a free consultation.
4 Beds
3 Baths
2,266 SqFt
SOLD DATE : 06/26/2020
Key Details
Sold Price $270,000
Property Type Single Family Home
Sub Type Single Family Residence
Listing Status Sold
Purchase Type For Sale
Square Footage 2,266 sqft
Price per Sqft $119
Subdivision Village Point Estate
MLS Listing ID 100215522
Sold Date 06/26/20
Style Wood Frame
Bedrooms 4
Full Baths 2
Half Baths 1
HOA Y/N No
Originating Board North Carolina Regional MLS
Year Built 2006
Lot Size 1.000 Acres
Acres 1.0
Lot Dimensions 28x306x190x209
Property Description
If you need more space, this is the home for you! Great location, just minutes to town, the beach and less than 6 miles to a public boat ramp! Your new home offers 4BR/2.5BA and sits on 1 full acre of land! This beautiful home has a great open floor plan, formal dining room and 4 spacious bedrooms. The large, eat in kitchen has new stainless steel refrigerator, oven and microwave and opens into the living room where you can spend time in front of your cozy fireplace. 1st floor boasts new luxury vinyl plank flooring. You'll also appreciate your master bedroom with 2 walk in closets and master bath with double sinks, standing shower, separate soaking tub and new LVP flooring! The overall space and openness of this home is felt with the 9ft ceilings throughout! Not one for HOA's, we've got that covered too! No HOA, no HOA dues! The possibilities are endless for this enormous, open, private backyard space! I can see you relaxing in a hammock, sitting around a firepit or having friends over and grilling out! This home has so much to offer, you need to see it in person! Don't wait long, the market is still hot and rates are still low!
Location
State NC
County Brunswick
Community Village Point Estate
Zoning SH-R-10
Direction From Hwy 179 in Shallotte, turn onto Village Point Rd SW. Turn left onto Susan Dr SW. Home is at the end, to the left. 4250. Look for sign!
Location Details Mainland
Rooms
Basement None
Primary Bedroom Level Primary Living Area
Interior
Interior Features 9Ft+ Ceilings, Ceiling Fan(s), Pantry, Walk-in Shower, Walk-In Closet(s)
Heating Electric, Heat Pump
Cooling Central Air
Flooring LVT/LVP, Carpet, Vinyl
Fireplaces Type Gas Log
Fireplace Yes
Window Features Blinds
Appliance Washer, Stove/Oven - Electric, Refrigerator, Microwave - Built-In, Dryer, Disposal, Dishwasher
Laundry Inside
Exterior
Exterior Feature None
Parking Features Off Street, Paved
Garage Spaces 2.0
Pool None
Waterfront Description None
Roof Type Shingle
Porch Patio, Porch
Building
Lot Description Cul-de-Sac Lot
Story 2
Entry Level Two
Foundation Slab
Sewer Municipal Sewer
Water Municipal Water
Structure Type None
New Construction No
Others
Tax ID 213fc027
Acceptable Financing Cash, Conventional, FHA, USDA Loan, VA Loan
Listing Terms Cash, Conventional, FHA, USDA Loan, VA Loan
Special Listing Condition None
Read Less Info
Want to know what your home might be worth? Contact us for a FREE valuation!

Our team is ready to help you sell your home for the highest possible price ASAP


"My job is to find and attract mastery-based agents to the office, protect the culture, and make sure everyone is happy! "
5960 Fairview Rd Ste. 400, Charlotte, NC, 28210, United States






