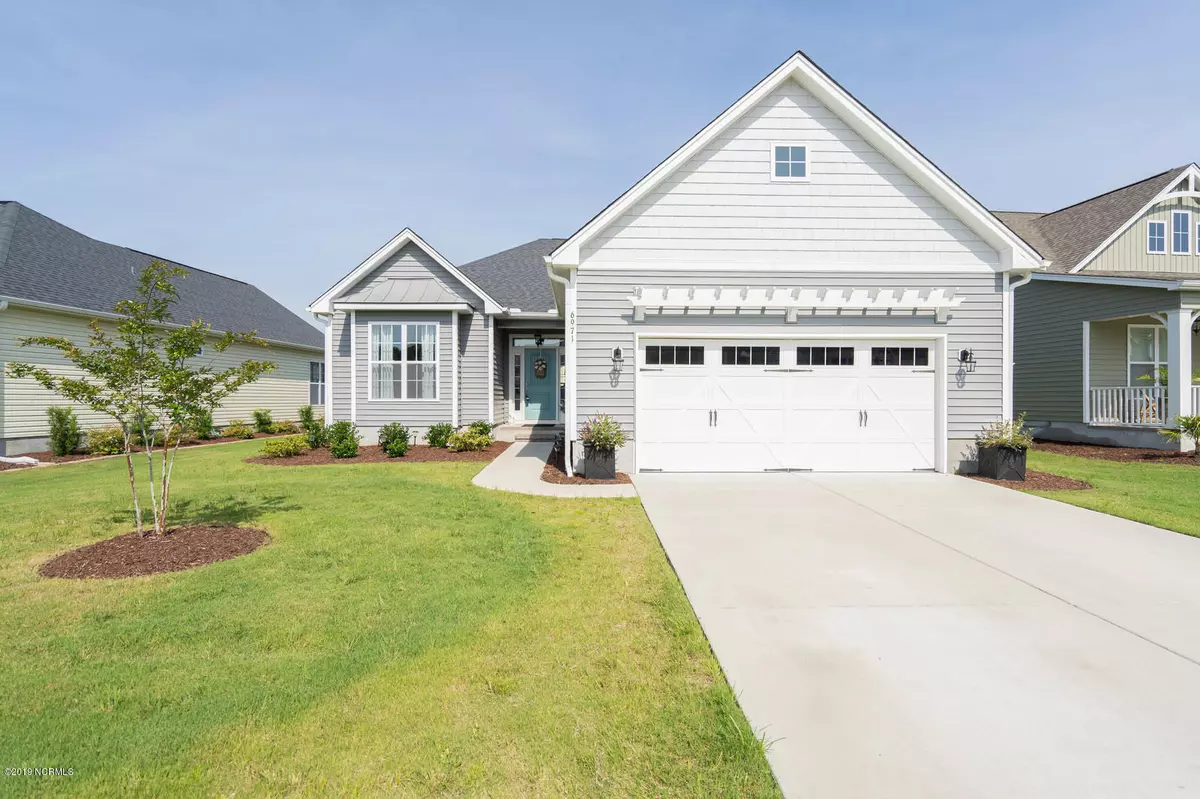$308,000
$315,000
2.2%For more information regarding the value of a property, please contact us for a free consultation.
3 Beds
2 Baths
2,025 SqFt
SOLD DATE : 10/21/2019
Key Details
Sold Price $308,000
Property Type Single Family Home
Sub Type Single Family Residence
Listing Status Sold
Purchase Type For Sale
Square Footage 2,025 sqft
Price per Sqft $152
Subdivision Sunset Ridge
MLS Listing ID 100172602
Sold Date 10/21/19
Style Wood Frame
Bedrooms 3
Full Baths 2
HOA Fees $1,800
HOA Y/N Yes
Originating Board North Carolina Regional MLS
Year Built 2017
Lot Size 7,614 Sqft
Acres 0.17
Lot Dimensions 67x128x55x123
Property Description
Custom home, designed with everything in mind, in a great neighborhood just minutes to Sunset and Ocean Isle Beaches! You've got to see this Bill Clark, Hickory I model for yourself! Large open concept, all on one level, with great use of space. Wake in your master suite with trey ceiling, move into your master bath with separate walk-in shower and tub then dress in your huge master closet. When you're hungry, your gourmet kitchen awaits! Upgrades galore! Marble countertops, upgraded appliances and cabinetry including a wine refrigerator! You name it, it's here! Choose from your 11 ft ceiling main living area or your brightly lit sunroom or your screened porch to relax in! Enjoy your evening with some privacy in your fully fenced rear yard. Too many upgrades to include, please see list! This home will not last long! Arrange to see it today! The market is HOT!
Location
State NC
County Brunswick
Community Sunset Ridge
Zoning SBR 6000
Direction From Hwy 17 in Ocean Isle, turn onto route 904 south, toward the coast. Follow that through the light at Old Georgetown Rd/179 then make second left into Sunset Ridge onto Ascension Dr SW. Then take a right onto Jasardeax Ct and first left onto Gracieuse Ln; home will be on your left- 6971
Location Details Mainland
Rooms
Basement None
Primary Bedroom Level Primary Living Area
Interior
Interior Features Foyer, Mud Room, Solid Surface, Master Downstairs, 9Ft+ Ceilings, Tray Ceiling(s), Ceiling Fan(s), Pantry, Walk-in Shower, Walk-In Closet(s)
Heating Electric, Heat Pump
Cooling Central Air
Flooring Carpet, Tile, Wood
Fireplaces Type Gas Log
Fireplace Yes
Window Features Blinds
Appliance See Remarks, Washer, Stove/Oven - Electric, Refrigerator, Microwave - Built-In, Ice Maker, Dryer, Disposal, Dishwasher
Laundry Inside
Exterior
Exterior Feature Irrigation System
Garage Off Street, Paved
Garage Spaces 2.0
Pool See Remarks
Waterfront No
Waterfront Description None
Roof Type Architectural Shingle
Accessibility None
Porch Covered, Porch, Screened
Building
Story 1
Entry Level One
Foundation Slab
Sewer Municipal Sewer
Water Municipal Water
Structure Type Irrigation System
New Construction No
Others
Tax ID 242fn029
Acceptable Financing Cash, Conventional, FHA, USDA Loan, VA Loan
Listing Terms Cash, Conventional, FHA, USDA Loan, VA Loan
Special Listing Condition None
Read Less Info
Want to know what your home might be worth? Contact us for a FREE valuation!

Our team is ready to help you sell your home for the highest possible price ASAP


"My job is to find and attract mastery-based agents to the office, protect the culture, and make sure everyone is happy! "
5960 Fairview Rd Ste. 400, Charlotte, NC, 28210, United States






