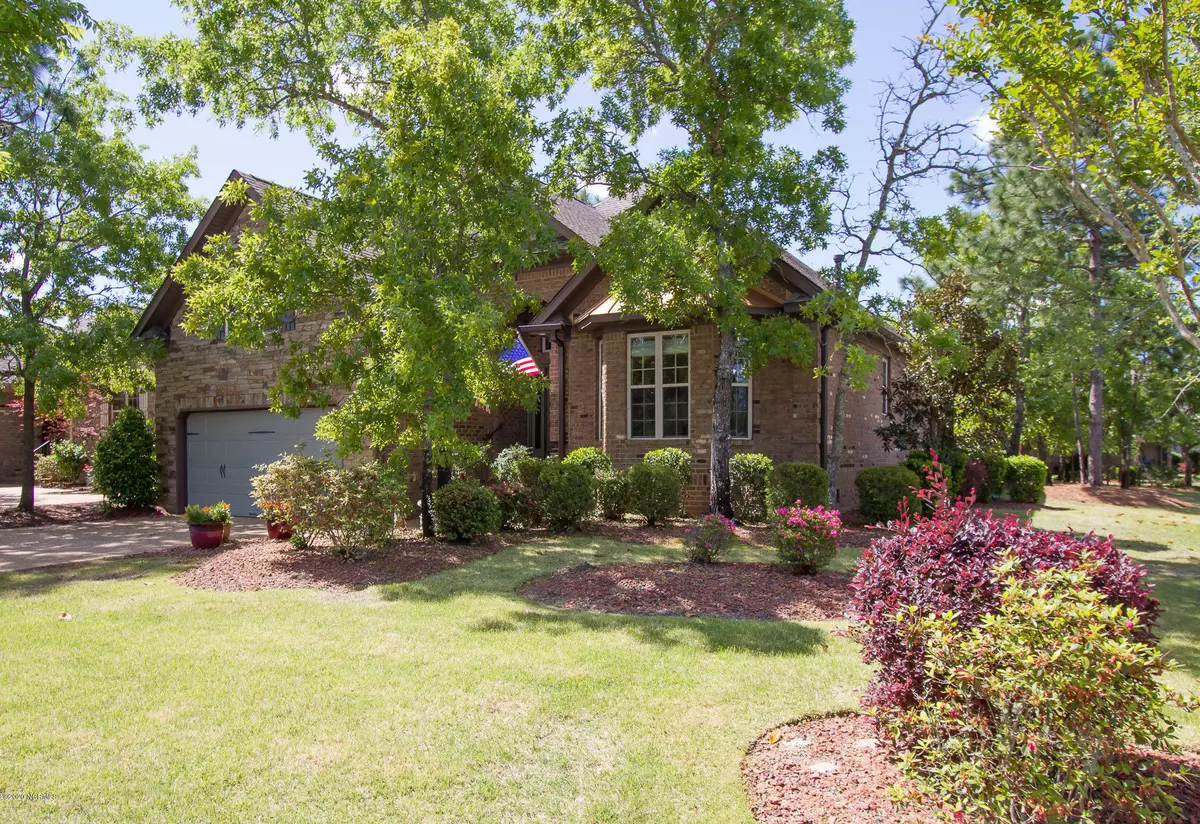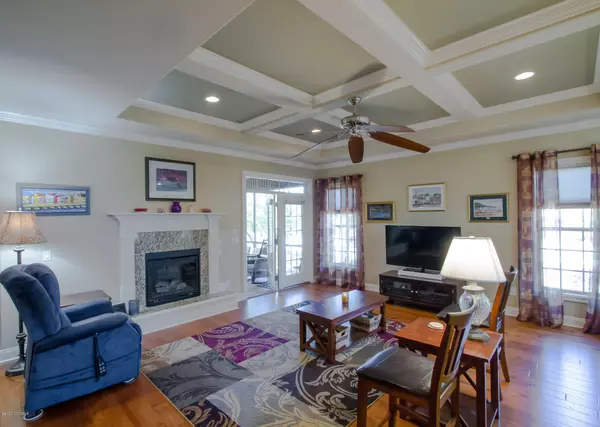$369,000
$375,000
1.6%For more information regarding the value of a property, please contact us for a free consultation.
3 Beds
3 Baths
2,150 SqFt
SOLD DATE : 09/04/2020
Key Details
Sold Price $369,000
Property Type Single Family Home
Sub Type Single Family Residence
Listing Status Sold
Purchase Type For Sale
Square Footage 2,150 sqft
Price per Sqft $171
Subdivision Village At Motts Landing
MLS Listing ID 100215556
Sold Date 09/04/20
Style Wood Frame
Bedrooms 3
Full Baths 3
HOA Fees $2,316
HOA Y/N Yes
Originating Board North Carolina Regional MLS
Year Built 2009
Annual Tax Amount $2,171
Lot Size 10,890 Sqft
Acres 0.25
Lot Dimensions 74x145x83x133
Property Description
Brick and stone façade patio home on a corner lot with beautiful landscaped yard. The entry passes a front dining room and enters a large living room with 9 foot ceilings and stone gas log fireplace. Kitchen has a large bar with granite countertops and beautiful light color cabinets. All appliances remain. Home has first floor master with 2 large closets and bath with walk-in shower. 2nd bedroom is also on the first floor with adjoining full bath. On the second floor is the finished room over the garage that could be a 3rd bedroom with a bath. 2 car garage with heated and cooled closet additional storage. Screened in porch for outside enjoyment. HOA maintained yardwork. Enjoy subdivision amenities of pool, clubhouse, pickleball, 1 hole putting green and tennis.
Location
State NC
County New Hanover
Community Village At Motts Landing
Zoning PD
Direction South College Road south to Carolina Beach Rad to right on Sanders Road. Turn right at Village at Motts Landing -follow to # 6602 .
Location Details Mainland
Rooms
Basement Crawl Space, None
Primary Bedroom Level Primary Living Area
Interior
Interior Features Foyer, Solid Surface, Master Downstairs, Tray Ceiling(s), Ceiling Fan(s), Walk-in Shower, Walk-In Closet(s)
Heating Forced Air
Cooling Central Air
Flooring Carpet, Tile, Wood
Fireplaces Type Gas Log
Fireplace Yes
Window Features Blinds
Appliance Washer, Stove/Oven - Electric, Refrigerator, Microwave - Built-In, Dryer, Dishwasher, Cooktop - Electric
Laundry Laundry Closet
Exterior
Exterior Feature Irrigation System
Garage Off Street
Garage Spaces 2.0
Utilities Available Community Water
Waterfront No
Waterfront Description None
Roof Type Shingle
Accessibility None
Porch Covered, Porch
Building
Lot Description Corner Lot
Story 2
Entry Level Two
Sewer Municipal Sewer
Architectural Style Patio
Structure Type Irrigation System
New Construction No
Others
Tax ID R07500-004-015-000
Acceptable Financing Cash, Conventional
Listing Terms Cash, Conventional
Special Listing Condition None
Read Less Info
Want to know what your home might be worth? Contact us for a FREE valuation!

Our team is ready to help you sell your home for the highest possible price ASAP


"My job is to find and attract mastery-based agents to the office, protect the culture, and make sure everyone is happy! "
5960 Fairview Rd Ste. 400, Charlotte, NC, 28210, United States






