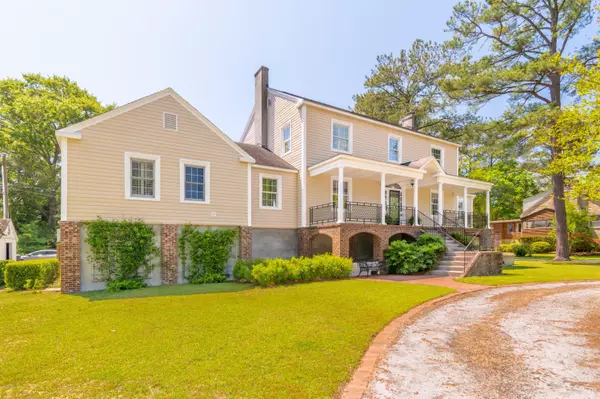$423,000
$435,000
2.8%For more information regarding the value of a property, please contact us for a free consultation.
4 Beds
4 Baths
4,665 SqFt
SOLD DATE : 07/10/2020
Key Details
Sold Price $423,000
Property Type Single Family Home
Sub Type Single Family Residence
Listing Status Sold
Purchase Type For Sale
Square Footage 4,665 sqft
Price per Sqft $90
Subdivision Washington Park
MLS Listing ID 100214639
Sold Date 07/10/20
Style Wood Frame
Bedrooms 4
Full Baths 3
Half Baths 1
HOA Y/N No
Originating Board North Carolina Regional MLS
Year Built 1951
Lot Size 0.430 Acres
Acres 0.43
Lot Dimensions 125 x 150 x 125 x 150
Property Description
Gracious Southern Charm and Character describe this beautiful home with a water view in highly desirable Washington Park. The classic floorplan of yesterday was reimagined and redesigned for maximum efficiency and livability for today. In addition to the beautiful classic formal living and dining rooms, the new design also features a huge den and wet bar area, downstairs office or sunroom, open and spacious kitchen and breakfast area with adjacent mud room and dumb waiter, elegant first-floor master suite with walk-in closet room, sitting or office areas off of 2 upstairs bedrooms, Ipe deck with water views and piped in gas for your grill, loads of storage and ground-level garage parking and workshop. This home is truly stunning. It gets even better because it is very energy efficient and flood insurance is only $420/yr. Virtual Showings available.
Location
State NC
County Beaufort
Community Washington Park
Zoning R
Direction From Washington. take River Rd/Park Dr across Runyan Creek bridge. Take immediate Right onto Edgewater Ave, then first left onto Isabella Ave. home is on the right.
Location Details Mainland
Rooms
Other Rooms Storage
Primary Bedroom Level Primary Living Area
Interior
Interior Features Mud Room, Workshop, Master Downstairs, 9Ft+ Ceilings, Pantry, Walk-in Shower, Wet Bar, Walk-In Closet(s)
Heating Baseboard, Heat Pump, Hot Water, Natural Gas
Cooling Central Air, Zoned
Flooring Carpet, Tile, Vinyl, Wood
Appliance Refrigerator, Ice Maker, Double Oven, Dishwasher, Cooktop - Gas
Laundry Hookup - Dryer, Washer Hookup, Inside
Exterior
Exterior Feature Gas Grill
Parking Features None
Garage Spaces 2.0
Waterfront Description Waterfront Comm
View River, Water
Roof Type Architectural Shingle
Porch Deck, Porch
Building
Lot Description Corner Lot
Story 2
Entry Level Two
Foundation Block
Sewer Septic On Site
Water Municipal Water
Structure Type Gas Grill
New Construction No
Others
Tax ID 39506
Acceptable Financing Cash, Conventional, FHA, USDA Loan, VA Loan
Listing Terms Cash, Conventional, FHA, USDA Loan, VA Loan
Special Listing Condition None
Read Less Info
Want to know what your home might be worth? Contact us for a FREE valuation!

Our team is ready to help you sell your home for the highest possible price ASAP

"My job is to find and attract mastery-based agents to the office, protect the culture, and make sure everyone is happy! "
5960 Fairview Rd Ste. 400, Charlotte, NC, 28210, United States






