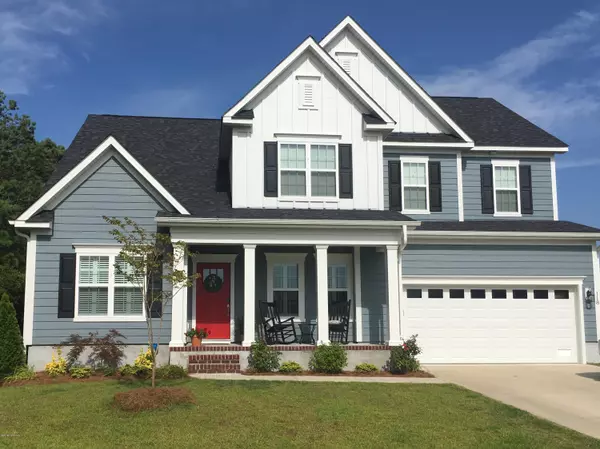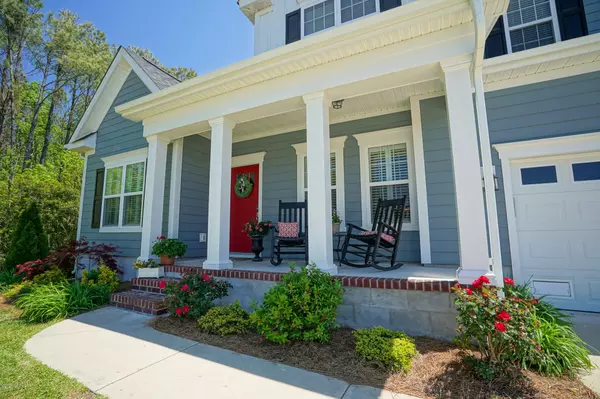$333,000
$339,900
2.0%For more information regarding the value of a property, please contact us for a free consultation.
4 Beds
4 Baths
2,835 SqFt
SOLD DATE : 07/13/2020
Key Details
Sold Price $333,000
Property Type Single Family Home
Sub Type Single Family Residence
Listing Status Sold
Purchase Type For Sale
Square Footage 2,835 sqft
Price per Sqft $117
Subdivision Beaufort Club
MLS Listing ID 100215223
Sold Date 07/13/20
Style Wood Frame
Bedrooms 4
Full Baths 3
Half Baths 1
HOA Fees $600
HOA Y/N Yes
Originating Board North Carolina Regional MLS
Year Built 2016
Lot Size 6,970 Sqft
Acres 0.16
Lot Dimensions 80x88x60x80
Property Description
Immaculate, charming home in Beaufort's premier golf community. The Beaufort Club is approximately 5 miles from downtown, historic Beaufort, NC. This custom built, single owner home boasts a lovely formal dining room, study, large kitchen with island, huge pantry, gracious family room, private guest bedroom with full bath downstairs, huge walk in pantry, and a large two tiered deck out back. Generous Master Suite, with tray ceiling attached to laundry room with space for your morning ''coffee bar''. Walk in closets beyond imagination and tons of storage spaces throughout the house. Home is adjacent to neighborhood overflow parking!This wonderful community offers optional swimming and golf memberships ( Golf course is separately owned). Call for your appointment today! This one is a must see!
Location
State NC
County Carteret
Community Beaufort Club
Zoning PUD
Direction Hwy 70 East to the Beaufort Club and Golf Course. Turn left into Beaufort Club and take your first right onto Scouts Bend Rd. Follow to the end of the street and house is 118 Scouts Bend.
Location Details Mainland
Rooms
Basement None
Primary Bedroom Level Non Primary Living Area
Interior
Interior Features Foyer, 9Ft+ Ceilings, Tray Ceiling(s), Ceiling Fan(s), Pantry, Walk-in Shower, Walk-In Closet(s)
Heating Electric, Heat Pump
Cooling Central Air
Flooring Carpet, Tile, Vinyl, Wood
Fireplaces Type Gas Log
Fireplace Yes
Window Features Blinds
Appliance See Remarks, Stove/Oven - Electric, Refrigerator, Microwave - Built-In, Dishwasher
Laundry Inside
Exterior
Exterior Feature None
Parking Features Paved
Garage Spaces 2.0
Waterfront Description None
Roof Type Shingle
Accessibility None
Porch Covered, Deck, Porch
Building
Lot Description Dead End
Story 2
Entry Level Two
Foundation Slab
Sewer Municipal Sewer
Water Municipal Water
Structure Type None
New Construction No
Others
Tax ID 731701164741000
Acceptable Financing Cash, Conventional
Listing Terms Cash, Conventional
Special Listing Condition None
Read Less Info
Want to know what your home might be worth? Contact us for a FREE valuation!

Our team is ready to help you sell your home for the highest possible price ASAP

"My job is to find and attract mastery-based agents to the office, protect the culture, and make sure everyone is happy! "
5960 Fairview Rd Ste. 400, Charlotte, NC, 28210, United States






