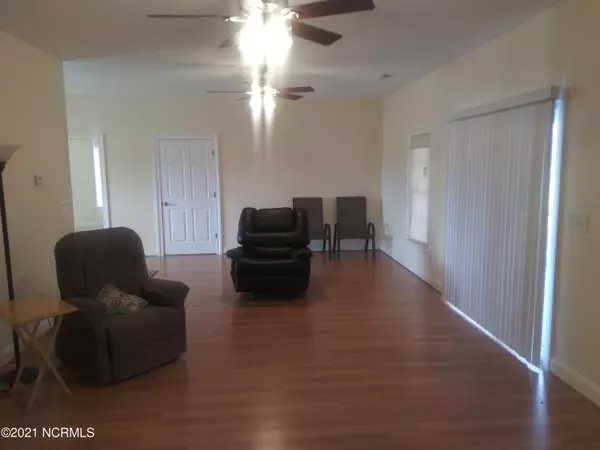$279,000
$299,900
7.0%For more information regarding the value of a property, please contact us for a free consultation.
3 Beds
3 Baths
2,310 SqFt
SOLD DATE : 05/28/2021
Key Details
Sold Price $279,000
Property Type Single Family Home
Sub Type Single Family Residence
Listing Status Sold
Purchase Type For Sale
Square Footage 2,310 sqft
Price per Sqft $120
Subdivision Black Rock
MLS Listing ID 100262683
Sold Date 05/28/21
Style Wood Frame
Bedrooms 3
Full Baths 2
Half Baths 1
HOA Fees $459
HOA Y/N Yes
Originating Board North Carolina Regional MLS
Year Built 2008
Annual Tax Amount $2,084
Lot Size 1.030 Acres
Acres 1.03
Lot Dimensions 1.03 Ac.
Property Description
Spacious one level home. ADA Friendly with wide doorways, ADA Ramp in 2 Car Garage. A large foyer welcomes you to a formal dining room and a large living with corner gas log fireplace. Patio doors open to a private screened porch. The custom kitchen and breakfast nook features upgraded cabinets and Kenmore Elite smooth top range, microwave, refrigerator and dishwasher. 2 bedrooms share a second bath. Utility room has sink and washer and dryer hookup. Huge master suite with tray ceiling and bay window. Master bath has large walk in closet plus linen closet, double sink vanity, separate sit down make up vanity, ADA friendly double size tile shower stall, and separate private commode area. Community park/picnic area and boat ramp access. Your customers will definitely want to see this one.
Location
State NC
County Bertie
Community Black Rock
Zoning Residential
Direction US 17 Fr. Williamston toward Edenton. L. onto Gov. Eden House Rd. at Chowan River bridge to L. on Rice Pond Rd.. R. onto Swan View Rd. Home is 2nd on R. Sign in yard.
Location Details Mainland
Rooms
Basement Crawl Space, None
Primary Bedroom Level Primary Living Area
Interior
Interior Features Foyer, Master Downstairs, 9Ft+ Ceilings, Tray Ceiling(s), Ceiling Fan(s), Pantry, Walk-in Shower, Walk-In Closet(s)
Heating Heat Pump
Cooling Central Air
Flooring Carpet, Laminate, Vinyl
Fireplaces Type Gas Log
Fireplace Yes
Window Features Thermal Windows
Appliance Vent Hood, Stove/Oven - Electric, Refrigerator, Microwave - Built-In, Ice Maker, Dishwasher
Laundry Hookup - Dryer, Washer Hookup, Inside
Exterior
Garage Paved
Garage Spaces 2.0
Pool None
Utilities Available Municipal Water Available
Waterfront No
Waterfront Description Boat Ramp
View River
Roof Type Architectural Shingle,Composition
Accessibility Accessible Doors, Accessible Entrance, Accessible Hallway(s), Accessible Full Bath
Porch Porch, Screened
Building
Lot Description Open Lot
Story 1
Entry Level One
Foundation Brick/Mortar, Raised
Sewer Septic On Site
Water Well
New Construction No
Others
Tax ID 6874-25-3123
Acceptable Financing Cash, Conventional, VA Loan
Listing Terms Cash, Conventional, VA Loan
Special Listing Condition Estate Sale
Read Less Info
Want to know what your home might be worth? Contact us for a FREE valuation!

Our team is ready to help you sell your home for the highest possible price ASAP


"My job is to find and attract mastery-based agents to the office, protect the culture, and make sure everyone is happy! "
5960 Fairview Rd Ste. 400, Charlotte, NC, 28210, United States






