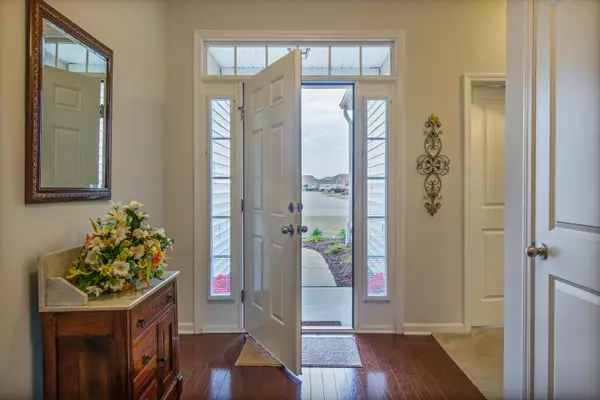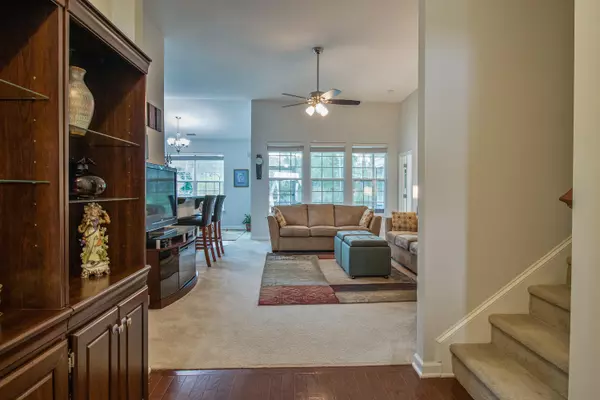$258,000
$249,000
3.6%For more information regarding the value of a property, please contact us for a free consultation.
3 Beds
2 Baths
1,926 SqFt
SOLD DATE : 05/12/2021
Key Details
Sold Price $258,000
Property Type Single Family Home
Sub Type Single Family Residence
Listing Status Sold
Purchase Type For Sale
Square Footage 1,926 sqft
Price per Sqft $133
Subdivision Calabash Lakes
MLS Listing ID 100263249
Sold Date 05/12/21
Style Wood Frame
Bedrooms 3
Full Baths 2
HOA Fees $1,926
HOA Y/N Yes
Originating Board North Carolina Regional MLS
Year Built 2014
Annual Tax Amount $1,581
Lot Size 0.300 Acres
Acres 0.3
Lot Dimensions 76x159x91x157
Property Description
Step into your large, open-concept home featuring a split floor plan and multi-use rooms. The large master suite includes garden tub, stand up shower, and sitting area overlooking the pond. Use the room over the garage as a bonus room or to give your guests added privacy. Front rooms can be used as bedrooms, home office, or a gym! The cabinet packed kitchen features granite countertops, breakfast bar, and a separate pantry. Enjoy the outdoors indoors from the screened in back porch looking over the pond. Double car garage has room for all your toys! Call for your showing today. Pictures will be added 3/27/21.
Location
State NC
County Brunswick
Community Calabash Lakes
Zoning R8
Direction From Thomasboro Rd, turn onto Calabash Lakes Blvd. 600 ft turn left onto Cable Lake Circle. House is 200 ft on the left.
Location Details Mainland
Rooms
Primary Bedroom Level Primary Living Area
Interior
Interior Features Foyer, Master Downstairs, 9Ft+ Ceilings, Ceiling Fan(s), Pantry, Walk-in Shower, Walk-In Closet(s)
Heating Heat Pump
Cooling Central Air
Flooring LVT/LVP, Carpet, Tile
Fireplaces Type None
Fireplace No
Window Features Blinds
Appliance Washer, Stove/Oven - Electric, Refrigerator, Microwave - Built-In, Dryer, Disposal
Laundry Inside
Exterior
Garage Paved
Garage Spaces 2.0
Roof Type Architectural Shingle
Porch Porch, Screened
Building
Story 2
Entry Level One and One Half
Foundation Slab
Sewer Municipal Sewer
Water Municipal Water
New Construction No
Others
Tax ID 240da002
Acceptable Financing Cash, Conventional, FHA, USDA Loan, VA Loan
Listing Terms Cash, Conventional, FHA, USDA Loan, VA Loan
Special Listing Condition None
Read Less Info
Want to know what your home might be worth? Contact us for a FREE valuation!

Our team is ready to help you sell your home for the highest possible price ASAP


"My job is to find and attract mastery-based agents to the office, protect the culture, and make sure everyone is happy! "
5960 Fairview Rd Ste. 400, Charlotte, NC, 28210, United States






