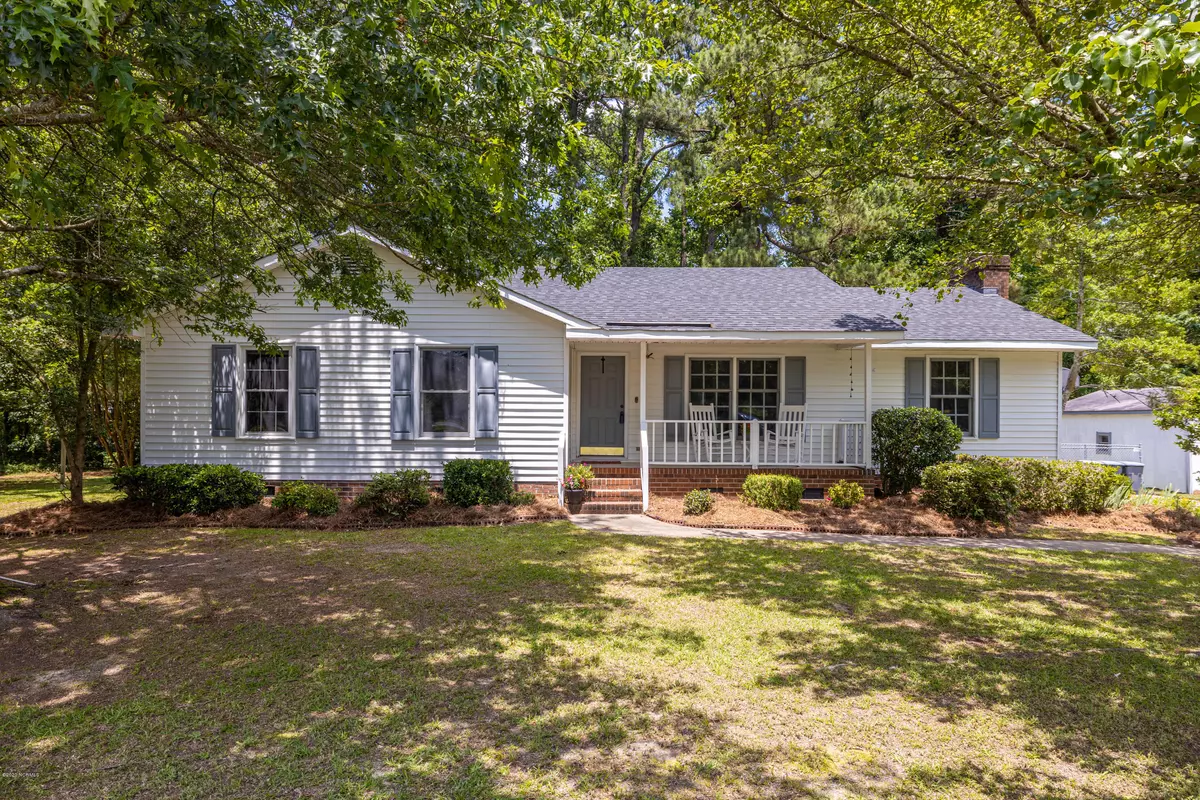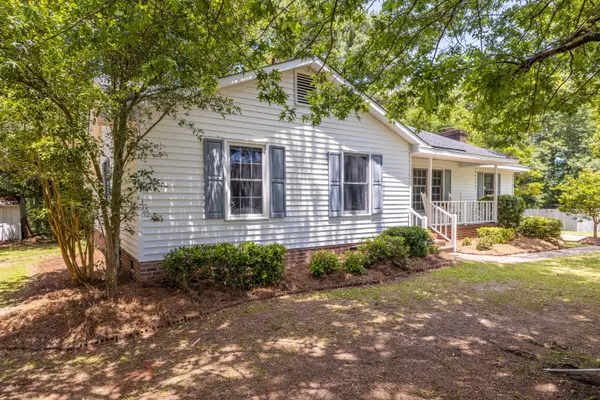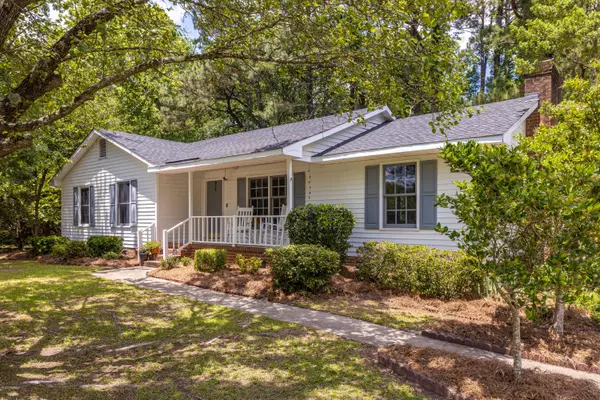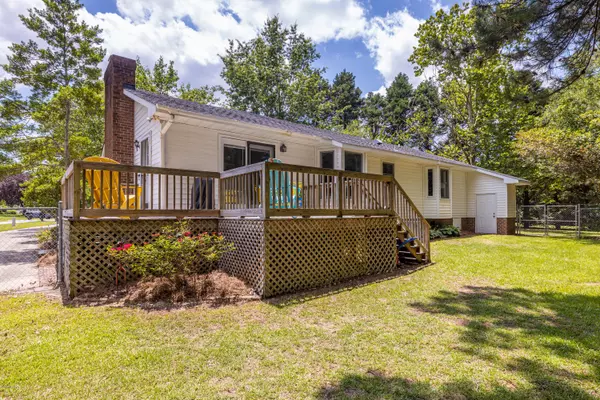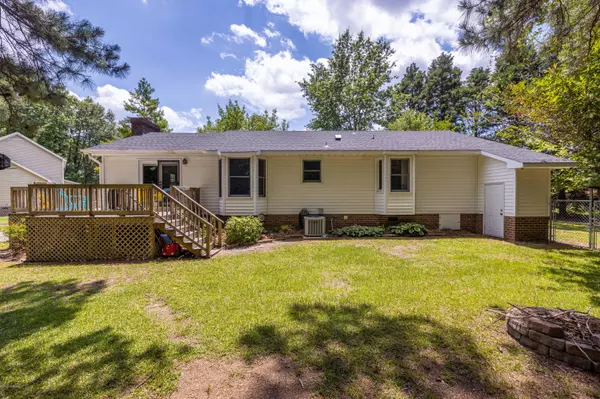$170,000
$167,900
1.3%For more information regarding the value of a property, please contact us for a free consultation.
3 Beds
2 Baths
1,537 SqFt
SOLD DATE : 07/17/2020
Key Details
Sold Price $170,000
Property Type Single Family Home
Sub Type Single Family Residence
Listing Status Sold
Purchase Type For Sale
Square Footage 1,537 sqft
Price per Sqft $110
Subdivision Arbor Hills
MLS Listing ID 100220274
Sold Date 07/17/20
Style Wood Frame
Bedrooms 3
Full Baths 2
HOA Y/N No
Originating Board North Carolina Regional MLS
Year Built 1987
Lot Size 1.150 Acres
Acres 1.15
Lot Dimensions 60x235x63x46x159x21x19x54x223
Property Description
Adorable 3BR/2BA tucked into a private cul-de-sac lot in Wintergreen / Hope / Conley district with NO CITY TAXES! Spacious Vaulted Family room has a cozy brick fireplace. Formal Dining & Separate Updated Kitchen with LVP Flooring, Granite Counters, Freshly Painted Cabinets with New Hardware and a Breakfast Nook with a Bay window view of the backyard. Master Bedroom has a Private Bath with a Walk-in Shower. Rear Deck overlooks the Fenced Backyard with treeline for Added privacy. Detached Single Garage & Storage Building. Located on 1.15 acres - this one won't last!
Location
State NC
County Pitt
Community Arbor Hills
Zoning SFR
Direction Firetower Rd, left on Portertown, right on Eastern Pines, right on Plateau Drive, take the first right on Arbor, and Rustic is on the right, home is in the back of the cul-de-sac.
Location Details Mainland
Rooms
Basement Crawl Space
Primary Bedroom Level Primary Living Area
Interior
Interior Features Master Downstairs, Vaulted Ceiling(s), Ceiling Fan(s), Walk-in Shower, Eat-in Kitchen, Walk-In Closet(s)
Heating Heat Pump
Cooling Central Air
Flooring LVT/LVP, Carpet, Wood
Fireplaces Type Gas Log
Fireplace Yes
Window Features Thermal Windows,Blinds
Appliance Vent Hood, Stove/Oven - Electric, Dishwasher
Laundry Laundry Closet
Exterior
Garage Off Street, Paved
Garage Spaces 1.0
Utilities Available Community Water
Roof Type Architectural Shingle
Porch Covered, Deck, Porch
Building
Lot Description Cul-de-Sac Lot
Story 1
Entry Level One
Sewer Septic On Site
New Construction No
Others
Tax ID 45032
Acceptable Financing Cash, Conventional, FHA, VA Loan
Listing Terms Cash, Conventional, FHA, VA Loan
Special Listing Condition None
Read Less Info
Want to know what your home might be worth? Contact us for a FREE valuation!

Our team is ready to help you sell your home for the highest possible price ASAP


"My job is to find and attract mastery-based agents to the office, protect the culture, and make sure everyone is happy! "
5960 Fairview Rd Ste. 400, Charlotte, NC, 28210, United States

