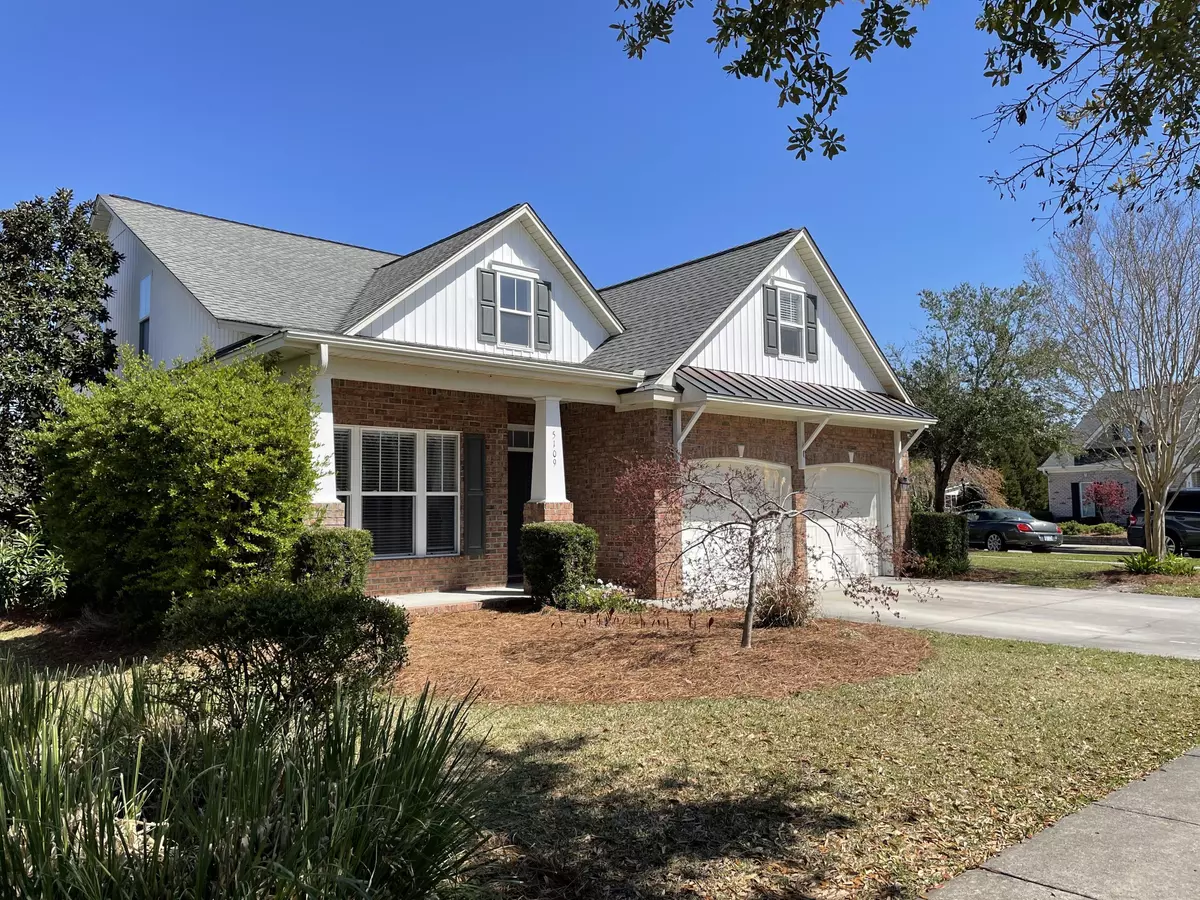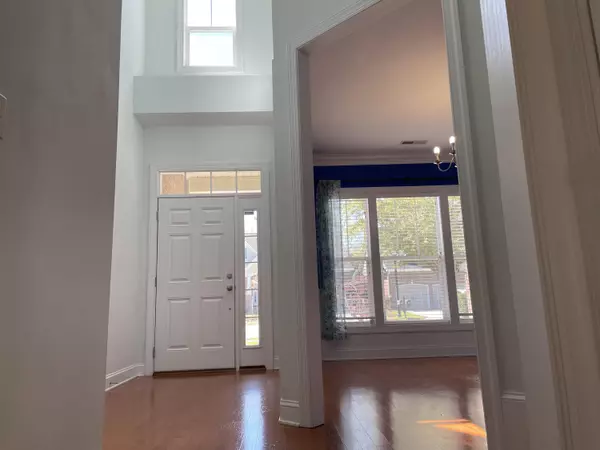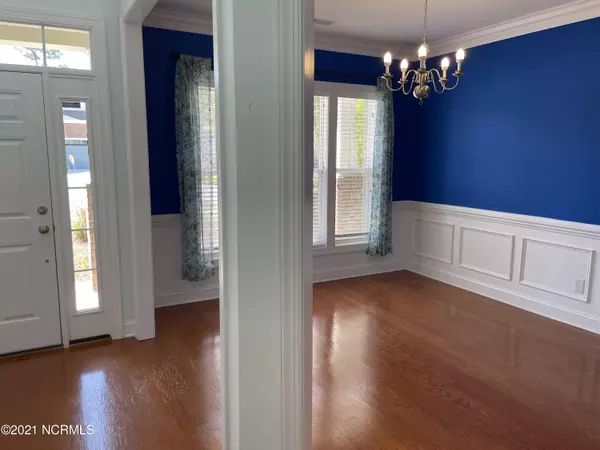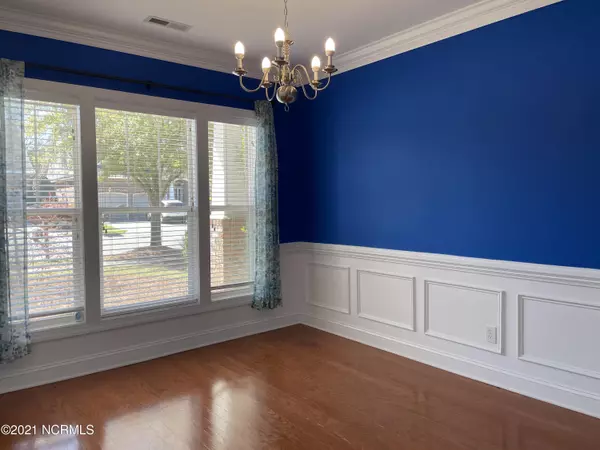$365,000
$370,000
1.4%For more information regarding the value of a property, please contact us for a free consultation.
4 Beds
4 Baths
2,694 SqFt
SOLD DATE : 05/20/2021
Key Details
Sold Price $365,000
Property Type Single Family Home
Sub Type Single Family Residence
Listing Status Sold
Purchase Type For Sale
Square Footage 2,694 sqft
Price per Sqft $135
Subdivision Holly Glen Estates
MLS Listing ID 100264530
Sold Date 05/20/21
Style Wood Frame
Bedrooms 4
Full Baths 3
Half Baths 1
HOA Fees $1,440
HOA Y/N Yes
Originating Board North Carolina Regional MLS
Year Built 2005
Annual Tax Amount $3,169
Lot Size 5,663 Sqft
Acres 0.13
Lot Dimensions Irregular
Property Description
Location! Make this home yours today! This larger 4 bedroom or 3 Beds and a Bonus room home has lots of room to spread out! Corner lot with easy access in and out of the community. Fenced in private rear yard with covered porch and inviting front covered porch for those perfect evenings. Your home boasts a formal dining and additional Breakfast nook off the kitchen. Solid Surface kitchen with Island Bar. First floor primary bedroom with walk in closet, tile bathroom with double vanities and tub & shower. Second floor has two large bedrooms and a bonus/bedroom with a full bath! Close to area recreation and beaches, dining and shopping. This location is superb.
Location
State NC
County New Hanover
Community Holly Glen Estates
Zoning R-15
Direction South on College to left on Pine Grove Road. Left on Wallington, Right on Gorham.
Location Details Mainland
Rooms
Basement None
Primary Bedroom Level Primary Living Area
Interior
Interior Features Solid Surface, Master Downstairs, 9Ft+ Ceilings, Pantry, Walk-in Shower, Walk-In Closet(s)
Heating Electric, Forced Air
Cooling Central Air, Zoned
Flooring Carpet, Tile, Wood
Fireplaces Type Gas Log
Fireplace Yes
Window Features Thermal Windows,Blinds
Appliance Vent Hood, Stove/Oven - Electric, Refrigerator, Microwave - Built-In, Ice Maker, Disposal, Dishwasher, Cooktop - Electric
Laundry Inside
Exterior
Exterior Feature Gas Logs
Garage Paved
Garage Spaces 2.0
Utilities Available Natural Gas Available, Natural Gas Connected
Waterfront No
Roof Type Shingle
Porch Covered, Porch
Building
Lot Description Corner Lot
Story 2
Entry Level Two
Foundation Slab
Sewer Municipal Sewer
Water Municipal Water
Structure Type Gas Logs
New Construction No
Others
Tax ID R06100001185000
Acceptable Financing Cash, Conventional, FHA, VA Loan
Listing Terms Cash, Conventional, FHA, VA Loan
Special Listing Condition None
Read Less Info
Want to know what your home might be worth? Contact us for a FREE valuation!

Our team is ready to help you sell your home for the highest possible price ASAP


"My job is to find and attract mastery-based agents to the office, protect the culture, and make sure everyone is happy! "
5960 Fairview Rd Ste. 400, Charlotte, NC, 28210, United States






