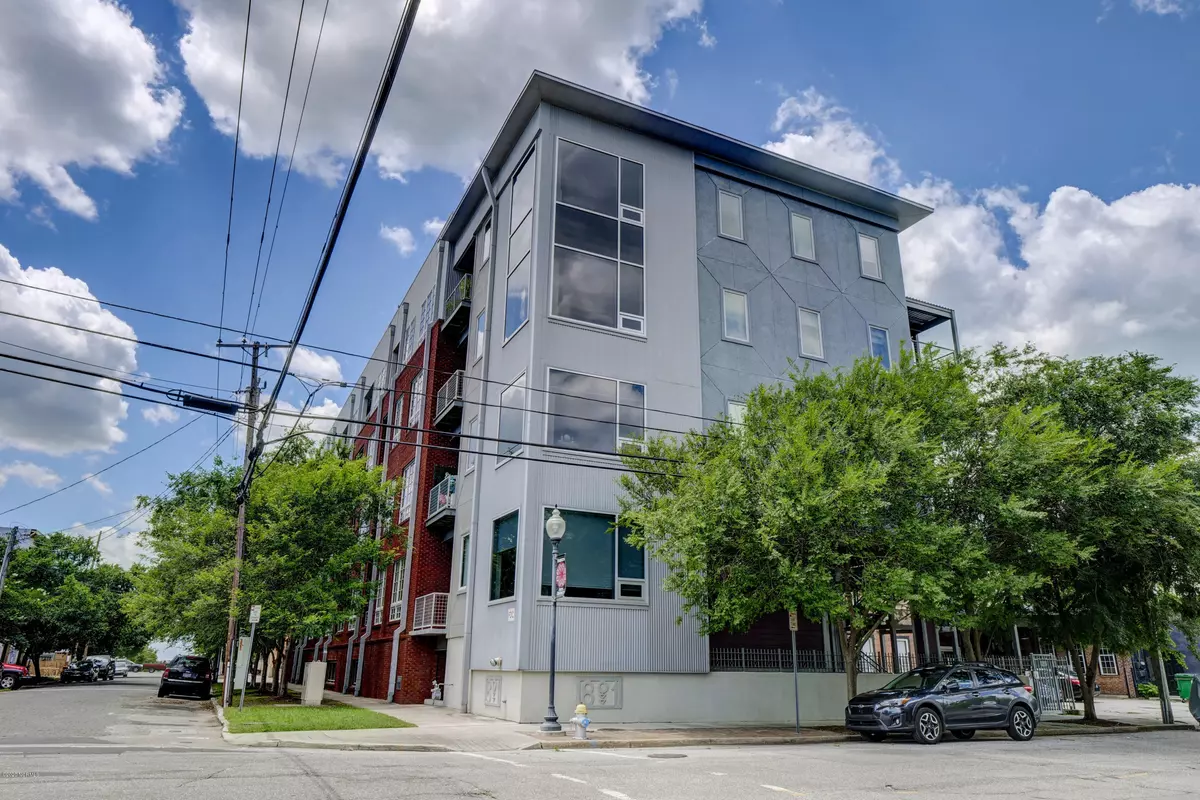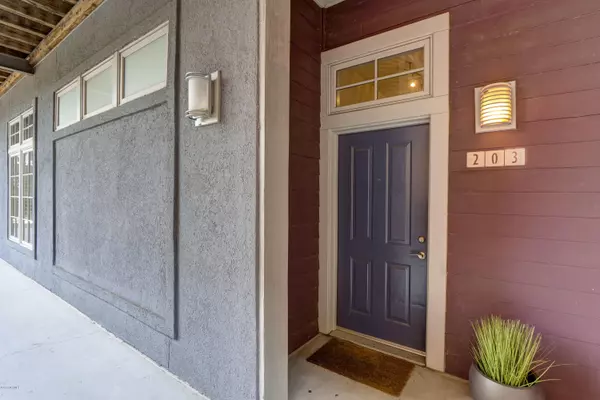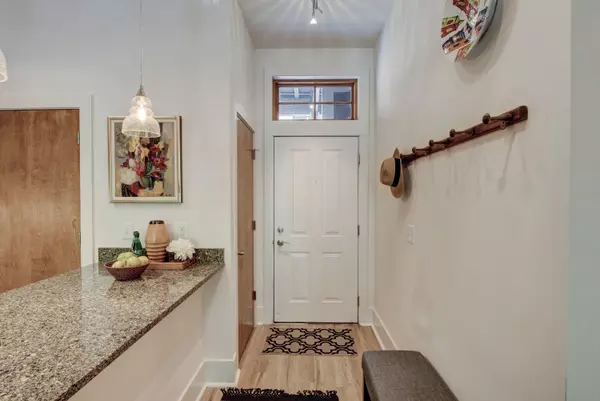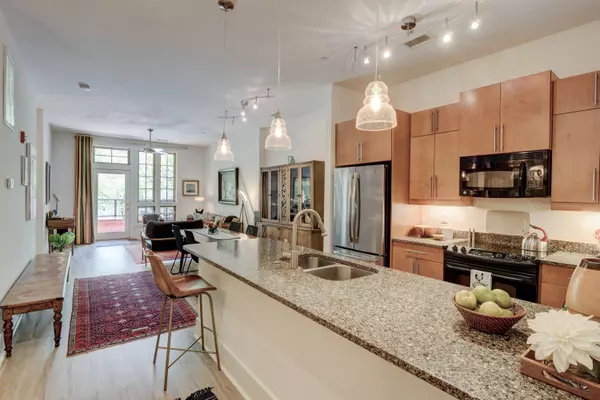$280,000
$280,000
For more information regarding the value of a property, please contact us for a free consultation.
2 Beds
2 Baths
1,040 SqFt
SOLD DATE : 07/30/2020
Key Details
Sold Price $280,000
Property Type Condo
Sub Type Condominium
Listing Status Sold
Purchase Type For Sale
Square Footage 1,040 sqft
Price per Sqft $269
Subdivision Modern Baking Company
MLS Listing ID 100220645
Sold Date 07/30/20
Style Steel Frame
Bedrooms 2
Full Baths 2
HOA Fees $2,987
HOA Y/N Yes
Originating Board North Carolina Regional MLS
Year Built 2007
Lot Dimensions condo
Property Description
Enjoy life in Wilmington's historic Brooklyn Arts District in the Modern Baking Company Building where you'll love the convenience of walking everywhere! Park your car in your dedicated parking space in the building's private parking garage and walk to nearby shops, restaurants, art galleries, Thalian Hall and the Riverwalk. This 2-BR/2-BA condo is pristine and move-in ready! Fully updated with hardwood floors in the main living areas, modern light fixtures, and a contemporary kitchen, this home is ready for you! The kitchen features maple cabinetry, an island with granite tops and a new stainless refrigerator. The living spaces are open, light-filled and spacious with clean lines and 9-ft ceilings. They lead to an open-air covered balcony where you can enjoy coffee overlooking the street below. The bathrooms are clean and modern and the master bath houses a huge walk-in tiled shower. Both the main living area and master feature a wall of windows that fill the home with light. There is plenty of storage throughout, a kitchen pantry/laundry room and an additional 80-sf storage closet in the parking area. Building has elevator access and is gated for security.
Location
State NC
County New Hanover
Community Modern Baking Company
Zoning CBD
Direction Modern Baking Company building is situated at the corner of N. 4th Street and Brunswick Street in downtown Wilmington.
Location Details Mainland
Rooms
Basement None
Primary Bedroom Level Primary Living Area
Interior
Interior Features Foyer, Solid Surface, Elevator, Master Downstairs, 9Ft+ Ceilings, Ceiling Fan(s), Pantry, Walk-in Shower, Walk-In Closet(s)
Heating Forced Air, Heat Pump
Cooling Central Air
Flooring Carpet, Tile, Wood
Fireplaces Type None
Fireplace No
Window Features Thermal Windows,Blinds
Appliance Washer, Stove/Oven - Electric, Refrigerator, Microwave - Built-In, Ice Maker, Dryer, Disposal
Laundry Inside
Exterior
Garage Assigned, Lighted, Off Street, On Site, Paved, Underground
Garage Spaces 1.0
Pool None
Waterfront No
Roof Type Membrane
Accessibility Accessible Entrance
Porch Open, Covered
Building
Story 1
Entry Level Two
Foundation Permanent, Other
Sewer Municipal Sewer
Water Municipal Water
Architectural Style Historic District
New Construction No
Others
Tax ID R04813-001-007-029
Acceptable Financing Cash, Conventional
Listing Terms Cash, Conventional
Special Listing Condition None
Read Less Info
Want to know what your home might be worth? Contact us for a FREE valuation!

Our team is ready to help you sell your home for the highest possible price ASAP


"My job is to find and attract mastery-based agents to the office, protect the culture, and make sure everyone is happy! "
5960 Fairview Rd Ste. 400, Charlotte, NC, 28210, United States






