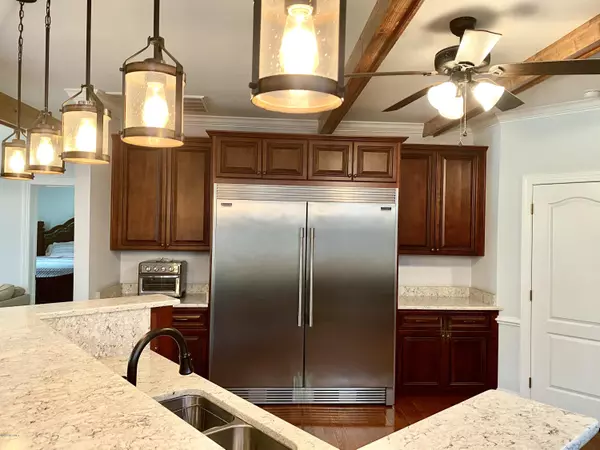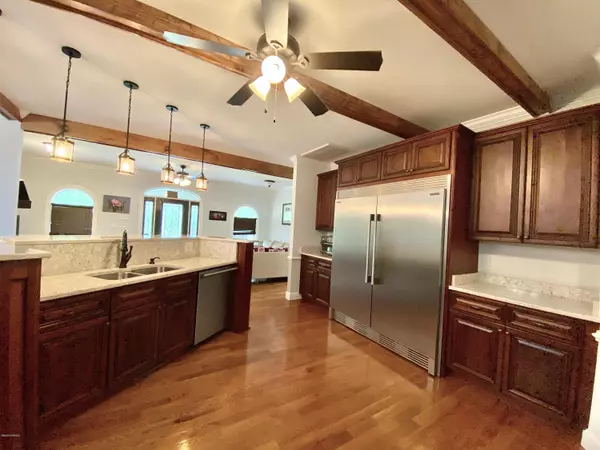$390,000
$399,000
2.3%For more information regarding the value of a property, please contact us for a free consultation.
4 Beds
4 Baths
2,730 SqFt
SOLD DATE : 09/02/2020
Key Details
Sold Price $390,000
Property Type Single Family Home
Sub Type Single Family Residence
Listing Status Sold
Purchase Type For Sale
Square Footage 2,730 sqft
Price per Sqft $142
Subdivision Quail Run
MLS Listing ID 100220691
Sold Date 09/02/20
Style Wood Frame
Bedrooms 4
Full Baths 4
HOA Y/N No
Originating Board North Carolina Regional MLS
Year Built 2016
Lot Size 0.600 Acres
Acres 0.6
Lot Dimensions 180 x 139
Property Description
Beautiful home located in Ocean Isle Beach, offering space inside and out. No detail was spared in the construction of this home. Warm hardwoods greet you as you step inside this open floor concept. The gourmet kitchen is breathing taking, which offers a commercial grade refrigerator, and plenty of cabinet space. The master bath features a large master walk in shower, Jacuzzi tub, and custom built-in shelves in the closet. Three bedrooms have full private bathrooms with the third bedroom sharing a full bath in the hallway. The double car garage is 900 square feet and offers a bonus room of 377 sq ft of unfinished space.
Location
State NC
County Brunswick
Community Quail Run
Zoning CO-R-6000
Direction Hwy 17 to 4 mile Road ''Ocean Aire Road'' property is down on the right before the round about.
Location Details Mainland
Rooms
Basement Crawl Space
Primary Bedroom Level Primary Living Area
Interior
Interior Features Whirlpool, Master Downstairs, Ceiling Fan(s), Pantry, Walk-in Shower, Walk-In Closet(s)
Heating Heat Pump
Cooling Central Air
Flooring Tile, Wood
Fireplaces Type Gas Log
Fireplace Yes
Window Features Thermal Windows,Blinds
Appliance Stove/Oven - Electric, Refrigerator, Disposal, Dishwasher, Cooktop - Gas
Laundry Inside
Exterior
Exterior Feature Irrigation System
Garage On Site, Paved
Garage Spaces 2.0
Utilities Available Community Water
Waterfront No
Waterfront Description None
Roof Type Architectural Shingle
Accessibility Accessible Doors, Accessible Hallway(s)
Porch Covered, Deck, Porch
Building
Lot Description Corner Lot
Story 1
Entry Level One
Sewer Community Sewer
Structure Type Irrigation System
New Construction No
Others
Tax ID 243ca00104
Acceptable Financing Cash, Conventional
Listing Terms Cash, Conventional
Special Listing Condition None
Read Less Info
Want to know what your home might be worth? Contact us for a FREE valuation!

Our team is ready to help you sell your home for the highest possible price ASAP


"My job is to find and attract mastery-based agents to the office, protect the culture, and make sure everyone is happy! "
5960 Fairview Rd Ste. 400, Charlotte, NC, 28210, United States






