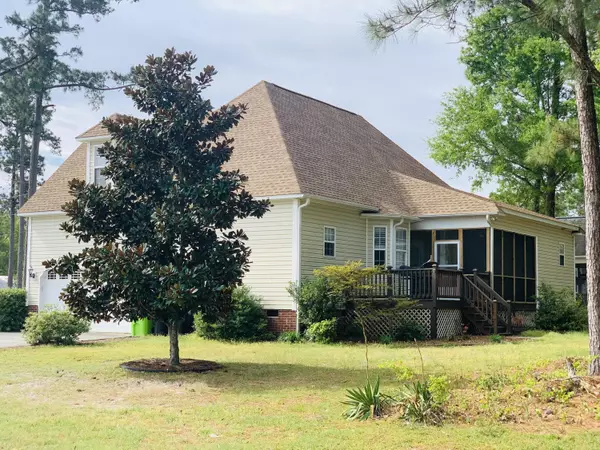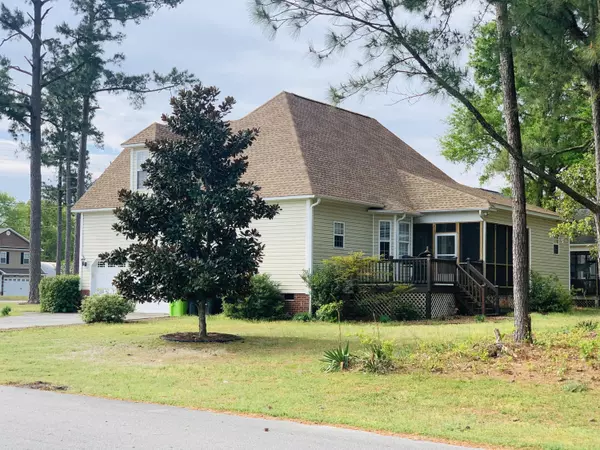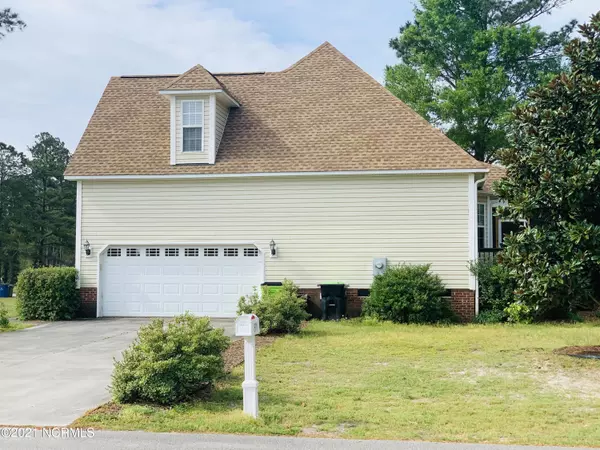$251,000
$251,000
For more information regarding the value of a property, please contact us for a free consultation.
3 Beds
2 Baths
1,858 SqFt
SOLD DATE : 05/25/2021
Key Details
Sold Price $251,000
Property Type Single Family Home
Sub Type Single Family Residence
Listing Status Sold
Purchase Type For Sale
Square Footage 1,858 sqft
Price per Sqft $135
Subdivision Grantwood
MLS Listing ID 100266685
Sold Date 05/25/21
Style Wood Frame
Bedrooms 3
Full Baths 2
HOA Fees $276
HOA Y/N Yes
Originating Board North Carolina Regional MLS
Year Built 2005
Annual Tax Amount $1,278
Lot Size 0.460 Acres
Acres 0.46
Lot Dimensions 100X200X100X200
Property Description
This spacious home is tucked away in the quaint community of Grantwood located just minutes to Stone Bay, MARSOC, Camp LeJeune's back gate, local schools and the beaches of Topsail Island. This home boasts 3 bedrooms, 2 bath house, a bonus room and large 2 car garage! It is spacious in size with an open floor plan that boasts vaulted ceilings, gas log fireplace, hardwood flooring, an updated kitchen and a screened in porch that leads to an open deck. The porch and deck are great for entertaining and overlook the good size yard that is partially wooded across the back of the lot. This home is COMING SOON and will be available to show on May 14, 2021. Schedule your tour, you don't want to miss this one.
Location
State NC
County Onslow
Community Grantwood
Zoning R-8M
Direction From HWY 210, going towards HEY 17. Turn right onto Betty Dixon Road. Turn right on Bradshaw Road. Take a left onto Jim Grant Ave, the home will be on your left at 801 Horace Grant Ct.
Location Details Mainland
Rooms
Basement Crawl Space
Primary Bedroom Level Primary Living Area
Interior
Interior Features Foyer, 9Ft+ Ceilings, Vaulted Ceiling(s), Ceiling Fan(s)
Heating Heat Pump
Cooling Central Air
Flooring Carpet, Wood
Fireplaces Type Gas Log
Fireplace Yes
Window Features Blinds
Appliance Vent Hood, Refrigerator, Microwave - Built-In, Dishwasher, Cooktop - Electric
Laundry In Kitchen
Exterior
Exterior Feature None
Garage On Site, Paved
Garage Spaces 2.0
Waterfront No
Waterfront Description None
Roof Type Shingle
Porch Deck, Porch, Screened
Building
Lot Description Corner Lot
Story 2
Entry Level Two
Sewer Septic On Site
Water Municipal Water
Structure Type None
New Construction No
Others
Tax ID 062483
Acceptable Financing Cash, Conventional, FHA, USDA Loan, VA Loan
Listing Terms Cash, Conventional, FHA, USDA Loan, VA Loan
Special Listing Condition None
Read Less Info
Want to know what your home might be worth? Contact us for a FREE valuation!

Our team is ready to help you sell your home for the highest possible price ASAP


"My job is to find and attract mastery-based agents to the office, protect the culture, and make sure everyone is happy! "
5960 Fairview Rd Ste. 400, Charlotte, NC, 28210, United States





