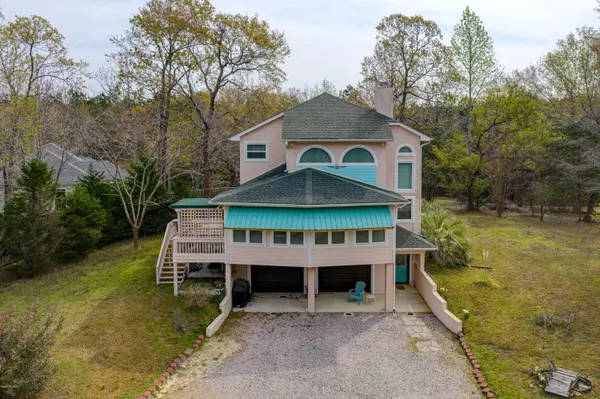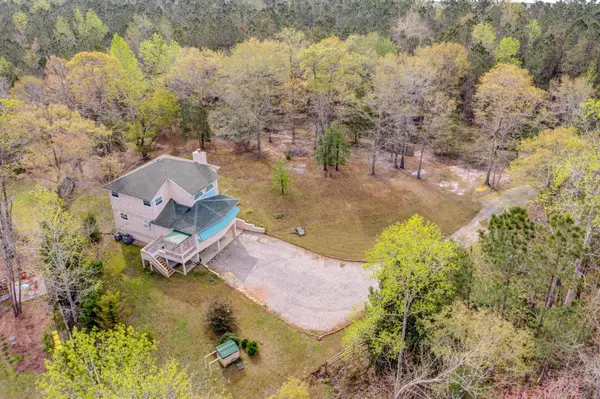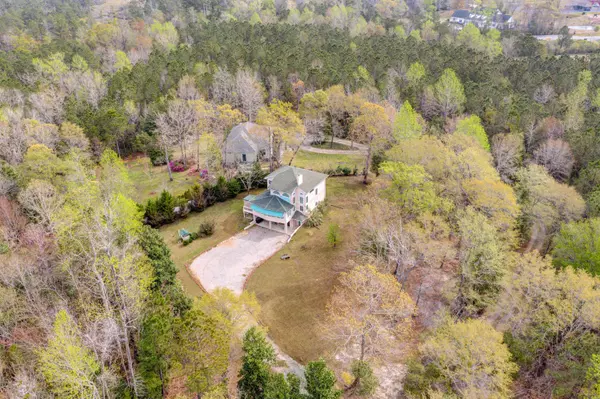$223,000
$253,000
11.9%For more information regarding the value of a property, please contact us for a free consultation.
3 Beds
2 Baths
2,072 SqFt
SOLD DATE : 06/26/2020
Key Details
Sold Price $223,000
Property Type Single Family Home
Sub Type Single Family Residence
Listing Status Sold
Purchase Type For Sale
Square Footage 2,072 sqft
Price per Sqft $107
Subdivision Not In Subdivision
MLS Listing ID 100209872
Sold Date 06/26/20
Bedrooms 3
Full Baths 2
HOA Y/N No
Originating Board North Carolina Regional MLS
Year Built 1991
Annual Tax Amount $1,068
Lot Size 1.000 Acres
Acres 1.0
Lot Dimensions Irregular
Property Description
Don't miss taking a look at this beautiful 3 bedroom, 2 bath situated on 1 acre of land. If you are looking for privacy and that country feel, this is it! Lower level has the 2 car-oversized garage with work area. Newer doors and controls. Entering the main level features the large, open floor plan with lots of windows that have been replaced, dining area, kitchen with newer appliances. Propane Gas Range/oven. Keep in mind all appliances remain with the home. 2 guest bedrooms and bath are on this level of the home. Upper level features the Large Master Bedroom and Bath area for owner privacy.. Newer HVAC system which is a split system. City Water, and well and septic. Septic was cleaned 2 yrs. ago. Owner have added an outdoor storage-shed on the property. Take a look at this property. A Must See!!
Location
State NC
County Brunswick
Community Not In Subdivision
Zoning SH-RA-15
Direction From Hwy. 17 (Going North or South). Turn beside Ashley Furniture Store onto Main Street toward Shallotte. Drive approx 1/2 mile to Left on Myra Way. (Across from Food Lion store on right). Take road and bare Right to 110 Myra Way property.
Location Details Mainland
Rooms
Primary Bedroom Level Primary Living Area
Interior
Interior Features Vaulted Ceiling(s), Ceiling Fan(s), Walk-in Shower, Eat-in Kitchen
Heating Electric, Heat Pump
Cooling Central Air
Flooring Laminate, Tile
Appliance Washer, Stove/Oven - Gas, Refrigerator, Dryer, Disposal, Dishwasher
Laundry Laundry Closet
Exterior
Exterior Feature None
Parking Features Unpaved
Garage Spaces 2.0
Roof Type Shingle
Accessibility None
Porch None
Building
Lot Description Wooded
Story 3
Entry Level Three Or More
Foundation Block, Raised
Sewer Septic On Site
Water Municipal Water
Structure Type None
New Construction No
Others
Tax ID 1970002706
Acceptable Financing Cash, Conventional
Listing Terms Cash, Conventional
Special Listing Condition None
Read Less Info
Want to know what your home might be worth? Contact us for a FREE valuation!

Our team is ready to help you sell your home for the highest possible price ASAP


"My job is to find and attract mastery-based agents to the office, protect the culture, and make sure everyone is happy! "
5960 Fairview Rd Ste. 400, Charlotte, NC, 28210, United States






