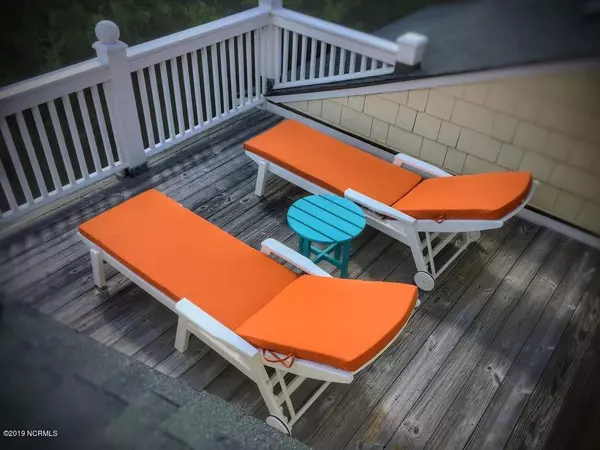$834,500
$899,000
7.2%For more information regarding the value of a property, please contact us for a free consultation.
4 Beds
4 Baths
2,802 SqFt
SOLD DATE : 11/08/2019
Key Details
Sold Price $834,500
Property Type Single Family Home
Sub Type Single Family Residence
Listing Status Sold
Purchase Type For Sale
Square Footage 2,802 sqft
Price per Sqft $297
Subdivision Stage I
MLS Listing ID 100154453
Sold Date 11/08/19
Style Wood Frame
Bedrooms 4
Full Baths 3
Half Baths 1
HOA Fees $390
HOA Y/N Yes
Originating Board North Carolina Regional MLS
Year Built 2001
Annual Tax Amount $8,260
Lot Size 1.000 Acres
Acres 1.0
Lot Dimensions 81 x 121 x 123 x 101
Property Description
Dune Alright is a beautifully decorated 5 Bedroom Executive home w/Dune Ridge behind home on Stede Bonnet. X Zone Flood - No flood required- Master BR Suite is privately located - SPILT FLOOR PLAN & off one of the 5 porches - Lge Screened Porch off the downstairs sitting/TV area. 3 More Bedrooms on the main level w/one having built-in double bunk beds w/ built in closet & dresser- Upstairs is the 5th Bedroom w/Queen Bed for the couple that wants to be on the same level as the LR/ DR/Kit; hardwood floors. Stainless Steel Appliances w/Corian counters w/lge entertaining bar on the island for extra dining, Gas Stove/electric oven, pantry, Installed w/gas Grill Porch off kitchen. Gas FP in the Great Room, porch off Sep Dining Room - Reverse Floor Plan, LARGE DBLE OWNERS LOCKOUT ROOMS- NEW 6 & 4 passenger golf carts, Furnished. - Sentricon contract ($350/yr) Lifestyle BHI (Equity) Shoals Club Available - SUPERIOR RENTAL HISTORY - 2019/$86100- 2018/$104,400 - 2017/$108,600 - VRBO/647133
Location
State NC
County Brunswick
Community Stage I
Zoning residential
Direction Harbour to NBHW right on Stede Bonnet Home at 318 STEDE BONNET on the left thru the dune
Location Details Island
Rooms
Other Rooms Shower
Basement None
Primary Bedroom Level Non Primary Living Area
Interior
Interior Features Solid Surface, Master Downstairs, 9Ft+ Ceilings, Vaulted Ceiling(s), Ceiling Fan(s), Furnished, Pantry, Reverse Floor Plan, Walk-in Shower, Walk-In Closet(s)
Heating Electric, Heat Pump, Zoned
Cooling Central Air, Zoned
Flooring Carpet, Tile, Wood
Fireplaces Type Gas Log
Fireplace Yes
Window Features DP50 Windows,Blinds
Appliance Washer, Stove/Oven - Electric, Refrigerator, Microwave - Built-In, Ice Maker, Dryer, Dishwasher, Cooktop - Gas
Laundry Hookup - Dryer, In Hall, Washer Hookup, Inside
Exterior
Exterior Feature Outdoor Shower, Gas Logs
Parking Features Off Street, Paved
Garage Spaces 2.0
Pool None
Roof Type Architectural Shingle,Composition
Accessibility None
Porch Covered, Deck, Porch, Screened
Building
Lot Description Dunes, Open Lot
Story 1
Entry Level One and One Half
Foundation Other
Sewer Municipal Sewer
Water Municipal Water
Structure Type Outdoor Shower,Gas Logs
New Construction No
Others
Tax ID 2641j018
Acceptable Financing Cash, Conventional
Listing Terms Cash, Conventional
Special Listing Condition None
Read Less Info
Want to know what your home might be worth? Contact us for a FREE valuation!

Our team is ready to help you sell your home for the highest possible price ASAP


"My job is to find and attract mastery-based agents to the office, protect the culture, and make sure everyone is happy! "
5960 Fairview Rd Ste. 400, Charlotte, NC, 28210, United States






