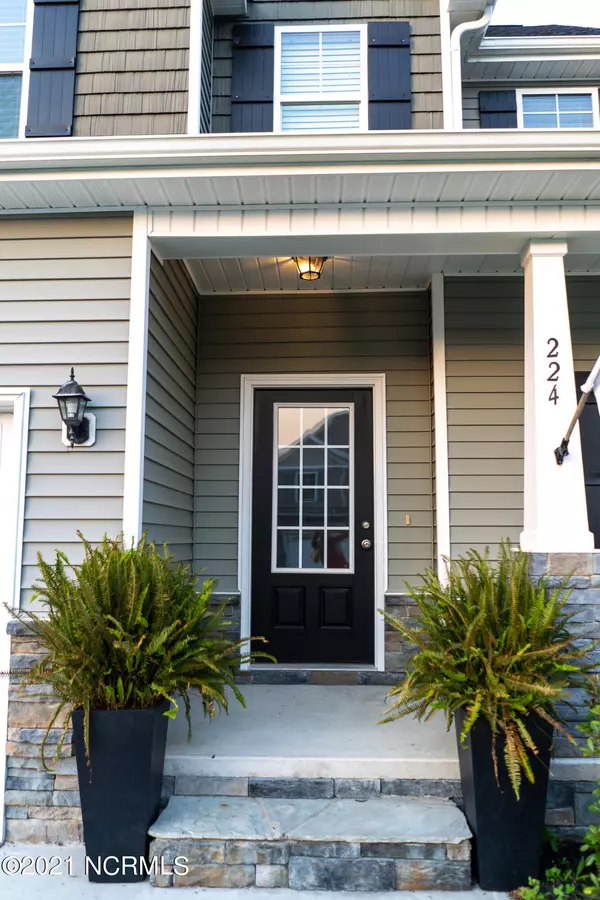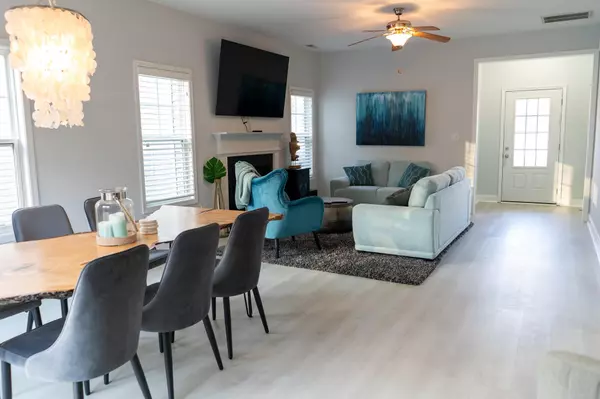$250,000
$249,900
For more information regarding the value of a property, please contact us for a free consultation.
3 Beds
3 Baths
1,901 SqFt
SOLD DATE : 06/09/2021
Key Details
Sold Price $250,000
Property Type Single Family Home
Sub Type Single Family Residence
Listing Status Sold
Purchase Type For Sale
Square Footage 1,901 sqft
Price per Sqft $131
Subdivision Peggys Cove Southbridge
MLS Listing ID 100266816
Sold Date 06/09/21
Style Wood Frame
Bedrooms 3
Full Baths 2
Half Baths 1
HOA Fees $430
HOA Y/N Yes
Originating Board North Carolina Regional MLS
Year Built 2013
Annual Tax Amount $1,332
Lot Size 4,830 Sqft
Acres 0.11
Lot Dimensions 46' x 105'
Property Description
Tucked between the back gate of Camp Lejeune and Stone Bay, and not to mention 10 minutes from the beach at North Topsail in the rapidly growing zip code of Sneads Ferry, this home is better than new! Freshly renovated and upgraded, this 3 bedroom, 2.5 bath house is turn-key and ready! Smart thermostats on both floors provide accessibility to climate control without leaving your seat. The floors throughout the home are beautiful and brand new. The new LVP is both durable and beautiful. The downstairs has an open floor plan and modern aesthetic. Matching stainless appliances and brand new granite counter tops line the kitchen which compliment the floors and new paint well. Did we mention fresh paint? Relax and enjoy the sun and nature on the back yard patio. Backed up to the tree line, you can walk into your back yard with assurance you won't see any new builds popping up behind you. Brand new, real wood stairs escort you to the second floor where all three bedrooms are situated. The master bedroom has a beautiful garden tub accompanied by a walk-in shower and newly tiled floors. The large and spacious walk-in closet has brand-new, custom shelving and a custom vanity built-in. The first spare bedroom has its own large walk-in closet. The second spare bedroom has high vaulted ceilings. The full spare bathroom upstairs also has new tile. The home also features a large double car garage. Last but not least, feel secure knowing that your home is protected by a brand new roof- Installed fall 2020.
Location
State NC
County Onslow
Community Peggys Cove Southbridge
Zoning R-10
Direction Take NC-172 east from HWY 17 towards the back gate of Camp Lejeune. Slightly past the Exxon station, make a left into Peggy's Cove at Southbridge. Take Peggy's Trace to nearly the end and home will be on your right.
Location Details Mainland
Rooms
Basement None
Primary Bedroom Level Non Primary Living Area
Interior
Interior Features Foyer, Mud Room, 9Ft+ Ceilings, Tray Ceiling(s), Vaulted Ceiling(s), Ceiling Fan(s), Pantry, Walk-in Shower, Walk-In Closet(s)
Heating Heat Pump
Cooling Central Air, Zoned
Flooring LVT/LVP, Tile
Fireplaces Type Gas Log
Fireplace Yes
Window Features Blinds
Appliance Stove/Oven - Electric, Refrigerator, Microwave - Built-In, Dishwasher
Laundry Inside
Exterior
Exterior Feature Gas Logs
Garage On Site, Paved
Garage Spaces 2.0
Pool None
Utilities Available Community Water
Waterfront No
Roof Type Architectural Shingle
Accessibility None
Porch Covered, Deck, Patio, Porch
Building
Lot Description Cul-de-Sac Lot
Story 2
Entry Level Two
Foundation Slab
Sewer Community Sewer
Structure Type Gas Logs
New Construction No
Others
Tax ID 151987
Acceptable Financing Cash, Conventional, FHA, VA Loan
Listing Terms Cash, Conventional, FHA, VA Loan
Special Listing Condition None
Read Less Info
Want to know what your home might be worth? Contact us for a FREE valuation!

Our team is ready to help you sell your home for the highest possible price ASAP


"My job is to find and attract mastery-based agents to the office, protect the culture, and make sure everyone is happy! "
5960 Fairview Rd Ste. 400, Charlotte, NC, 28210, United States






