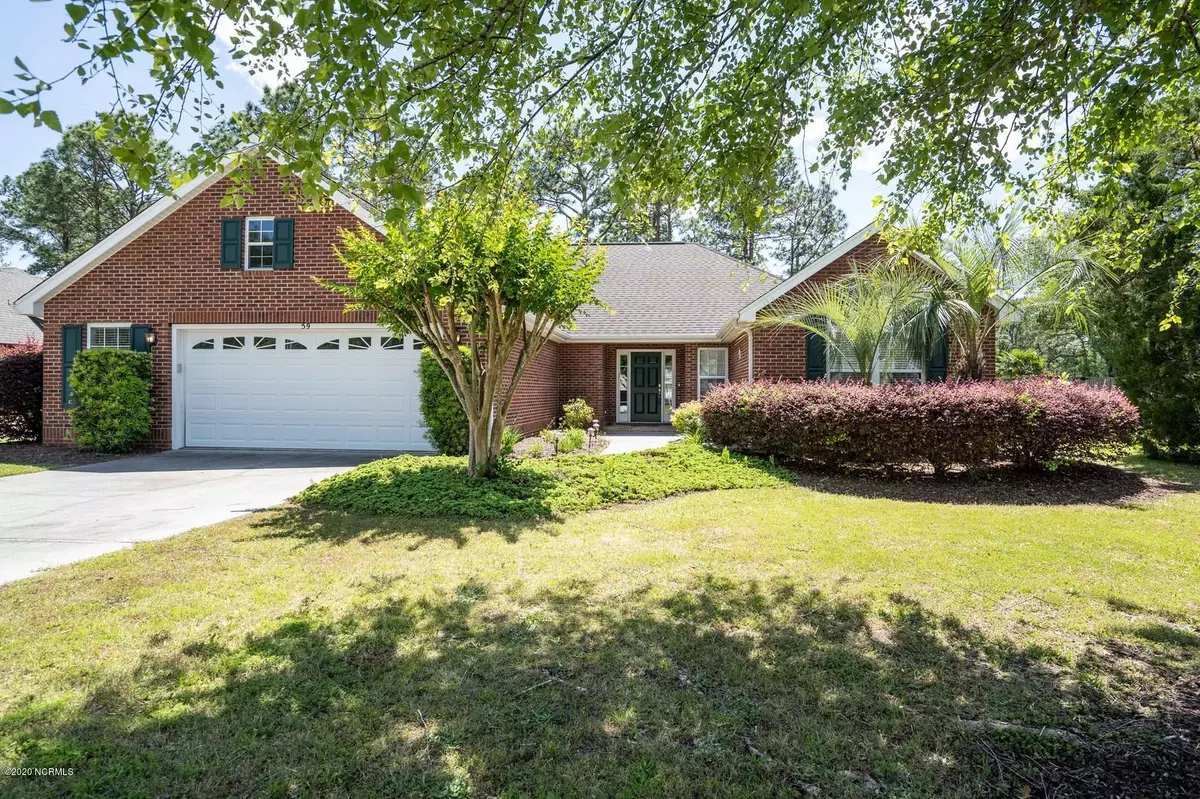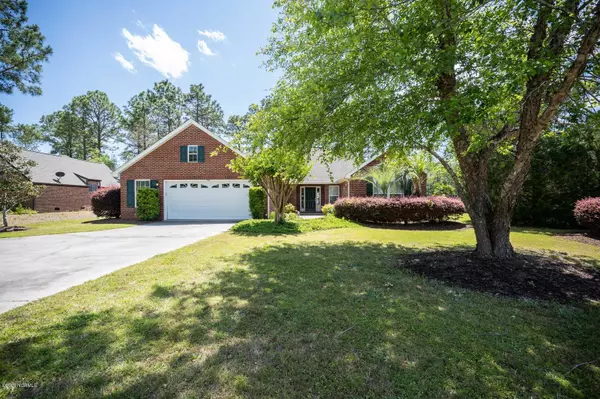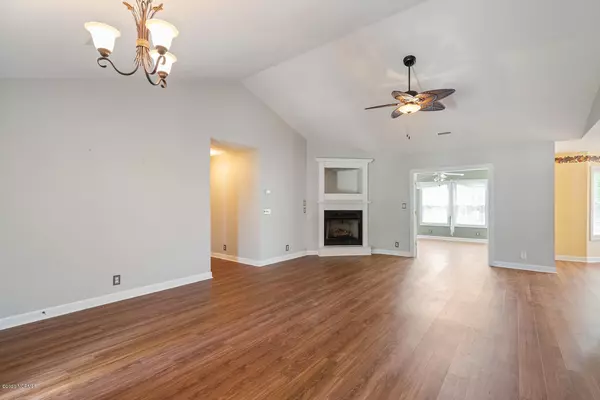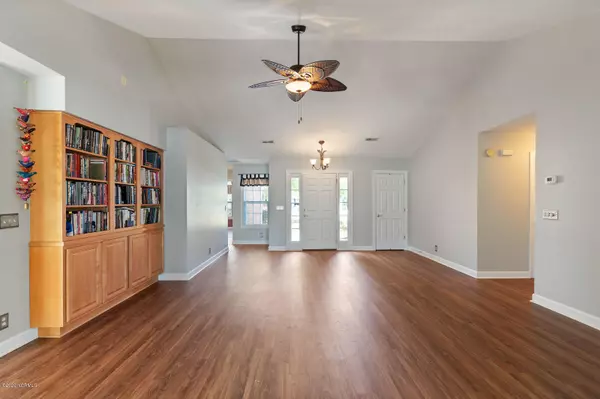$260,000
$275,000
5.5%For more information regarding the value of a property, please contact us for a free consultation.
3 Beds
2 Baths
2,286 SqFt
SOLD DATE : 07/29/2020
Key Details
Sold Price $260,000
Property Type Single Family Home
Sub Type Single Family Residence
Listing Status Sold
Purchase Type For Sale
Square Footage 2,286 sqft
Price per Sqft $113
Subdivision Brierwood Estates
MLS Listing ID 100217482
Sold Date 07/29/20
Style Wood Frame
Bedrooms 3
Full Baths 2
HOA Y/N No
Originating Board North Carolina Regional MLS
Year Built 2003
Lot Size 0.450 Acres
Acres 0.45
Lot Dimensions 98x199x100x199
Property Description
This beautiful ranch style home on almost 0.5 acres in Brierwood Estates has NO HOA, NO HOA dues! This brick front home offers 3 BRs, 2 BA, a flex room previously used as a home office, oversized garage (2.5 car), large floored attic space over the garage (with permanent stairway access) and irrigation! Home was updated @ 2016 with laminate flooring throughout main living area and a kitchen/bathroom remodel including granite countertops and newer appliances. The large eat in kitchen opens to the main living area, with vaulted ceilings, which leads into a sunlit Carolina room. The split floor plan has the master on one end of the home and guest rooms on the other. With No HOA feel free to bring your boat or RV! Less than 6 miles to the closest public boat ramp! Brierwood Estates is conveniently located just minutes from Shallotte town center and right between Wilmington and Myrtle Beach, SC. Everything is here!
Location
State NC
County Brunswick
Community Brierwood Estates
Zoning SH-R-15
Direction Take Hwy 17 to Rt 130/Whiteville Rd exit toward Shallotte. After crossing over business 17/Main St. take a right turn onto Village Point Rd. Follow to Brierwood Estates, take a left onto Brierwood Rd into Brierwood Estates. Brierwood Rd turns into Country Club Villa Dr then finally Country Club Dr. After rounding bend to the right the home will be on your right, 59 Country Club Dr., look for sign.
Location Details Mainland
Rooms
Basement None
Primary Bedroom Level Primary Living Area
Interior
Interior Features Solid Surface, Master Downstairs, Tray Ceiling(s), Vaulted Ceiling(s), Ceiling Fan(s), Pantry, Walk-in Shower, Walk-In Closet(s)
Heating Heat Pump, Propane
Cooling Central Air
Flooring Carpet, Laminate, Tile
Fireplaces Type Gas Log
Fireplace Yes
Window Features Blinds
Appliance Stove/Oven - Electric, Refrigerator, Microwave - Built-In, Disposal, Dishwasher
Laundry Hookup - Dryer, Washer Hookup, Inside
Exterior
Exterior Feature Irrigation System
Parking Features Off Street, Paved
Garage Spaces 2.0
Pool None
Waterfront Description None
Roof Type Architectural Shingle
Porch Open, Patio, Porch
Building
Story 1
Entry Level One
Foundation Slab
Sewer Municipal Sewer
Water Municipal Water
Structure Type Irrigation System
New Construction No
Others
Tax ID 1984b015
Acceptable Financing Cash, Conventional, FHA, USDA Loan, VA Loan
Listing Terms Cash, Conventional, FHA, USDA Loan, VA Loan
Special Listing Condition None
Read Less Info
Want to know what your home might be worth? Contact us for a FREE valuation!

Our team is ready to help you sell your home for the highest possible price ASAP


"My job is to find and attract mastery-based agents to the office, protect the culture, and make sure everyone is happy! "
5960 Fairview Rd Ste. 400, Charlotte, NC, 28210, United States






