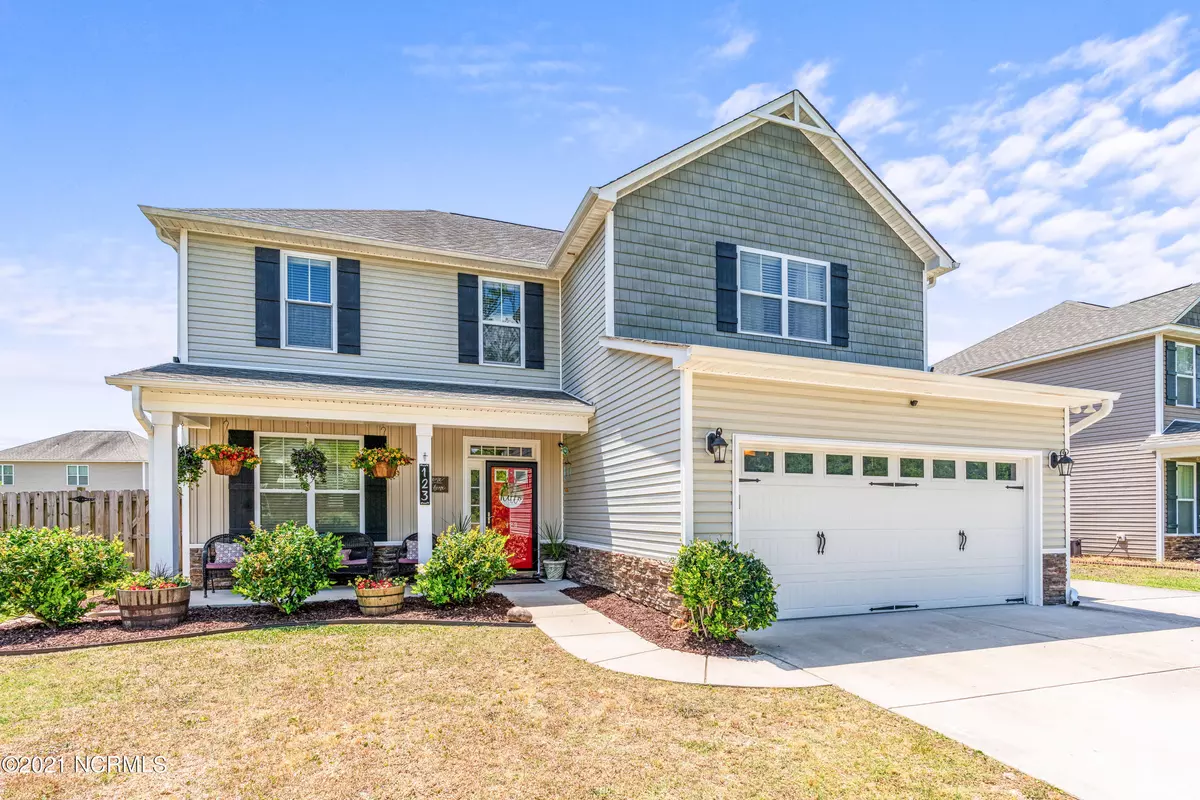$315,000
$325,000
3.1%For more information regarding the value of a property, please contact us for a free consultation.
3 Beds
3 Baths
2,122 SqFt
SOLD DATE : 06/11/2021
Key Details
Sold Price $315,000
Property Type Single Family Home
Sub Type Single Family Residence
Listing Status Sold
Purchase Type For Sale
Square Footage 2,122 sqft
Price per Sqft $148
Subdivision Stones Edge
MLS Listing ID 100270093
Sold Date 06/11/21
Style Wood Frame
Bedrooms 3
Full Baths 2
Half Baths 1
HOA Fees $480
HOA Y/N Yes
Originating Board North Carolina Regional MLS
Year Built 2013
Lot Size 0.290 Acres
Acres 0.29
Lot Dimensions Irregular
Property Description
Charming three bedroom home close to everything Wilmington has to offer! Freshly painted and meticulously kept, this home is move-in ready. The first floor offers
a formal dining room with updated trim, a large kitchen with eat in area, and living room with gas fireplace with a flow perfect for entertaining! Staircase is tucked
behind living room and offers a large storage closet underneath. Walk upstairs to an expansive loft with an additional office area. Great for a second living area or playroom! Master suite upstairs with a soaking tub, separate shower, and large walk in closet! Two additional spacious bedrooms and full bathroom upstairs. Expanded covered patio in the rear. Backyard is fully fenced and includes a large shed! Driveway has been extended to provide ample parking and easy drive-in access to the backyard. One year home warranty provided through 2-10. Features of the home include: 9ft ceilings throughout the first floor, upstairs laundry, flood lights, can lighting, faux wood blinds, stainless steel appliances, 36in upper cabinets, and upgraded floors on first floor.
Location
State NC
County New Hanover
Community Stones Edge
Zoning R15
Direction From Wilmington: North on Gordon Road. Cross over College Road. Turn left onto Northbrook. Home on left.
Rooms
Other Rooms Storage
Basement None
Interior
Interior Features Foyer, 9Ft+ Ceilings, Blinds/Shades, Ceiling - Trey, Ceiling Fan(s), Gas Logs, Pantry, Smoke Detectors, Walk-In Closet
Heating Heat Pump
Cooling Central
Flooring Laminate
Appliance Disposal, Stove/Oven - Electric
Exterior
Garage Off Street, Paved
Utilities Available Municipal Sewer, Municipal Water
Waterfront No
Waterfront Description None
Roof Type Architectural Shingle
Accessibility None
Porch Open, Porch
Garage No
Building
Story 2
New Construction No
Schools
Elementary Schools Wrightsboro
Middle Schools Holly Shelter
High Schools Laney
Others
Tax ID R04200-002-137-000
Acceptable Financing VA Loan, Cash, Conventional, FHA
Listing Terms VA Loan, Cash, Conventional, FHA
Read Less Info
Want to know what your home might be worth? Contact us for a FREE valuation!

Our team is ready to help you sell your home for the highest possible price ASAP


"My job is to find and attract mastery-based agents to the office, protect the culture, and make sure everyone is happy! "
5960 Fairview Rd Ste. 400, Charlotte, NC, 28210, United States






