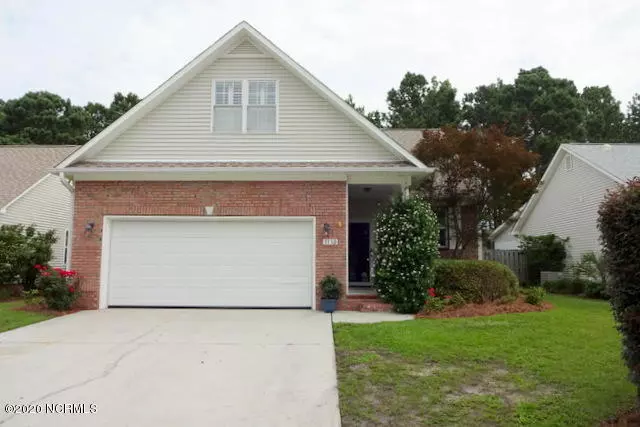$279,900
$279,900
For more information regarding the value of a property, please contact us for a free consultation.
3 Beds
3 Baths
1,924 SqFt
SOLD DATE : 09/23/2020
Key Details
Sold Price $279,900
Property Type Single Family Home
Sub Type Single Family Residence
Listing Status Sold
Purchase Type For Sale
Square Footage 1,924 sqft
Price per Sqft $145
Subdivision Masonboro Village
MLS Listing ID 100222518
Sold Date 09/23/20
Style Wood Frame
Bedrooms 3
Full Baths 2
Half Baths 1
HOA Fees $50
HOA Y/N Yes
Originating Board North Carolina Regional MLS
Year Built 2002
Lot Size 7,841 Sqft
Acres 0.18
Lot Dimensions 55x146x55x144
Property Description
Well maintained 3BR/2.5BA home with an additional bonus room in Masonboro Village. The home features a spacious living room with a vaulted ceiling and natural gas log fireplace, a dining area, a nice size kitchen with stainless steel appliances including a natural gas stove, a separate home office with French doors to the rear patio, the master bedroom with a trey ceiling, walk in closet and a private bathroom complete with a double vanity, a whirlpool tub and a separate tile shower with glass shower doors, 2 additional bedrooms, each with a double closet, the second full bath also with a with glass shower doors, and a bonus room that can be used as a 4th bedroom, media room or child's playroom. After work relax on your rear patio overlooking your lush, fenced in, rear yard. Extra's include fresh paint, Plantation shutters throughout, gas heat, newer kitchen cabinets, cabinets in garage for storage, California closet system in Master Bedroom, new carpet in bonus room and newer HVAC system with zoned heating and air conditioning Masonboro Village is located just minutes from area beaches, shopping and medical facilities. One year home warranty included. Due to COVID 19 the seller request that the agent and buyers provide and wear masks while viewing the property. Gloves and hand sanitizer will be provided at the property.
Location
State NC
County New Hanover
Community Masonboro Village
Zoning NHC
Direction Masonboro Loop Road south, turn right onto Long Pointe Road and home is on right.
Location Details Mainland
Rooms
Primary Bedroom Level Primary Living Area
Interior
Interior Features Whirlpool, Master Downstairs, Tray Ceiling(s), Vaulted Ceiling(s), Ceiling Fan(s), Walk-In Closet(s)
Heating Heat Pump, Natural Gas
Cooling Central Air
Flooring Carpet, Tile, Wood
Fireplaces Type Gas Log
Fireplace Yes
Window Features Blinds
Appliance Stove/Oven - Gas, Refrigerator, Dishwasher
Laundry In Garage
Exterior
Exterior Feature None
Garage Off Street, On Site
Garage Spaces 2.0
Utilities Available Natural Gas Connected
Waterfront No
Roof Type Shingle
Porch Covered, Patio, Porch
Building
Story 2
Entry Level Two
Foundation Slab
Sewer Municipal Sewer
Water Municipal Water
Structure Type None
New Construction No
Others
Tax ID R07120-012-006-000
Acceptable Financing Cash, Conventional, FHA, VA Loan
Listing Terms Cash, Conventional, FHA, VA Loan
Special Listing Condition None
Read Less Info
Want to know what your home might be worth? Contact us for a FREE valuation!

Our team is ready to help you sell your home for the highest possible price ASAP


"My job is to find and attract mastery-based agents to the office, protect the culture, and make sure everyone is happy! "
5960 Fairview Rd Ste. 400, Charlotte, NC, 28210, United States






