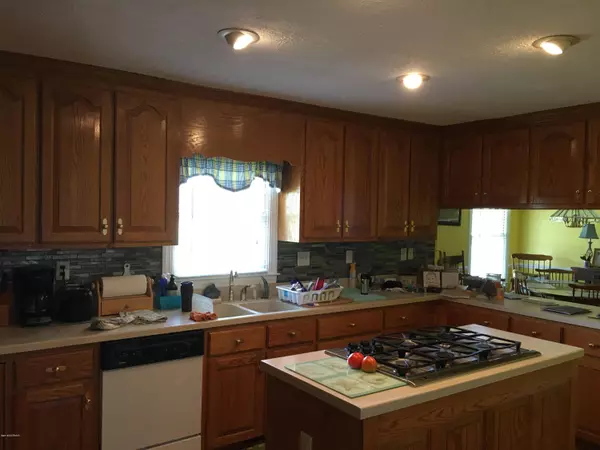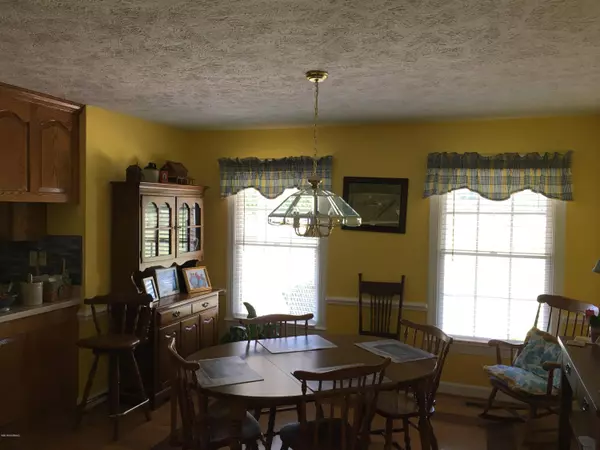$265,000
$279,500
5.2%For more information regarding the value of a property, please contact us for a free consultation.
4 Beds
3 Baths
2,895 SqFt
SOLD DATE : 10/23/2019
Key Details
Sold Price $265,000
Property Type Single Family Home
Sub Type Single Family Residence
Listing Status Sold
Purchase Type For Sale
Square Footage 2,895 sqft
Price per Sqft $91
Subdivision Not In Subdivision
MLS Listing ID 100179905
Sold Date 10/23/19
Style Wood Frame
Bedrooms 4
Full Baths 3
HOA Y/N No
Originating Board North Carolina Regional MLS
Year Built 1999
Annual Tax Amount $2,020
Lot Size 4.270 Acres
Acres 4.27
Lot Dimensions 301 X 431 X 560 X 507
Property Description
Beautiful Ranch style home with 2895 +- Square feet of living space on 4.27 +- Acres. Country Living. Large Living Room with very well equipped kitchen. Gas range on Kitchen Island cabinet, double oven, dishwasher, solid surface counter tops, oak cabinets. 3 bedrooms 2 bathrooms on Main floor with 1 bedroom 1 bath upstairs and one other room that could be used as home office / bonus room. Home has large garage with Storage. Also, there is a 32' X80' four bay detached garage / workshop building with a 15 x 80 covered shelter. New metal roof on house and detached building in 2017. New HVAC in 2017. Very nicely landscaped. Too much to list, schedule your private showing today.
Location
State NC
County Sampson
Community Not In Subdivision
Zoning RA20
Direction From Clinton Take Highway 421 South approx. 9 miles and turn Right on Edmond Matthis Road and go approx. 3.5 miles and turn left on Moore's Bridge Road and go approx. 2.5 miles and the property will be on the Left. Look for Sign.
Location Details Mainland
Rooms
Other Rooms Storage
Basement Crawl Space, None
Primary Bedroom Level Primary Living Area
Interior
Interior Features Solid Surface, Master Downstairs, Ceiling Fan(s), Eat-in Kitchen, Walk-In Closet(s)
Heating Electric, Forced Air, Heat Pump, Propane
Cooling Central Air
Flooring Carpet, Laminate, Wood
Fireplaces Type None
Fireplace No
Window Features Blinds
Appliance Humidifier/Dehumidifier, Double Oven, Dishwasher, Cooktop - Gas
Laundry Hookup - Dryer, Washer Hookup, Inside
Exterior
Exterior Feature None
Garage On Site
Garage Spaces 5.0
Pool None
Waterfront No
Roof Type Metal
Porch Open, Covered, Porch
Building
Story 2
Entry Level One and One Half
Sewer Septic On Site
Water Well
Structure Type None
New Construction No
Others
Tax ID 07018040901
Acceptable Financing Cash, Conventional, FHA, VA Loan
Listing Terms Cash, Conventional, FHA, VA Loan
Special Listing Condition None
Read Less Info
Want to know what your home might be worth? Contact us for a FREE valuation!

Our team is ready to help you sell your home for the highest possible price ASAP


"My job is to find and attract mastery-based agents to the office, protect the culture, and make sure everyone is happy! "
5960 Fairview Rd Ste. 400, Charlotte, NC, 28210, United States






