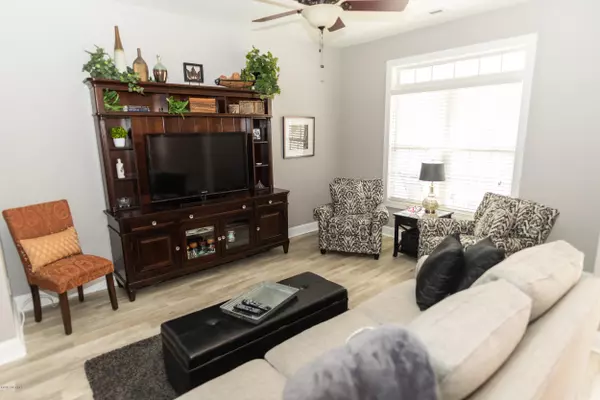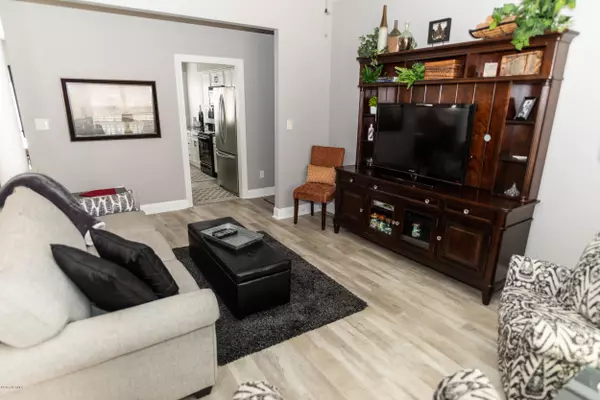$224,900
$224,900
For more information regarding the value of a property, please contact us for a free consultation.
3 Beds
2 Baths
1,736 SqFt
SOLD DATE : 11/08/2019
Key Details
Sold Price $224,900
Property Type Single Family Home
Sub Type Single Family Residence
Listing Status Sold
Purchase Type For Sale
Square Footage 1,736 sqft
Price per Sqft $129
Subdivision Fairfield Harbour
MLS Listing ID 100156031
Sold Date 11/08/19
Style Wood Frame
Bedrooms 3
Full Baths 2
HOA Fees $998
HOA Y/N Yes
Originating Board North Carolina Regional MLS
Year Built 2004
Annual Tax Amount $897
Lot Size 0.300 Acres
Acres 0.3
Lot Dimensions 78 x 46 x 95 x 160
Property Description
Lots of extras including updated Bryton baths, LVP flooring, covered outdoor kitchen, and a golf cart storage barn. Home has open floorplan, fresh paint, recessed lighting and includes gas logs fireplace in living room. Kitchen features granite counters and breakfast nook. Master suite has built-in dresser in closet, double sink vanities and walk-in shower. One guest bedroom outfitted as den/home office with custom cabinets. Extra parking pad for your boat, trailer or car. HVAC new Aug. 2018. Both the back deck and front porch are built with composite decking. Watch golfers play from your comfy front porch. Home has Kinectico water treatment system. Amenities available within the gated community include golf, tennis, marinas, pickleball, fishing pier, kayak launch, and walking trails.
Location
State NC
County Craven
Community Fairfield Harbour
Zoning Residential
Direction Hwy 55 East toward Bayboro, turn Right onto Broad Creek Rd. Proceed 6.5 miles to Fairfield Harbour. Turn Left onto Cassowary, through the gate, turn Right onto Coral Reef Drive. House is on Left.
Location Details Mainland
Rooms
Basement None
Primary Bedroom Level Primary Living Area
Interior
Interior Features Foyer, Master Downstairs, 9Ft+ Ceilings, Ceiling Fan(s), Walk-in Shower, Walk-In Closet(s)
Heating Heat Pump, Propane
Cooling Central Air
Flooring Vinyl
Fireplaces Type Gas Log
Fireplace Yes
Window Features Thermal Windows,Blinds
Appliance Water Softener, Stove/Oven - Electric, Refrigerator, Microwave - Built-In, Disposal, Dishwasher
Laundry Inside
Exterior
Exterior Feature Gas Grill, Exterior Kitchen
Parking Features Off Street, Paved
Garage Spaces 2.0
Pool None
Utilities Available Community Water
Waterfront Description None
Roof Type Architectural Shingle
Porch Open, Covered, Deck, Porch
Building
Lot Description Open Lot
Story 1
Entry Level One
Foundation Brick/Mortar
Sewer Community Sewer
Structure Type Gas Grill,Exterior Kitchen
New Construction No
Others
Tax ID 2-017-3-454
Acceptable Financing Cash, Conventional, FHA, VA Loan
Listing Terms Cash, Conventional, FHA, VA Loan
Special Listing Condition None
Read Less Info
Want to know what your home might be worth? Contact us for a FREE valuation!

Our team is ready to help you sell your home for the highest possible price ASAP


"My job is to find and attract mastery-based agents to the office, protect the culture, and make sure everyone is happy! "
5960 Fairview Rd Ste. 400, Charlotte, NC, 28210, United States






