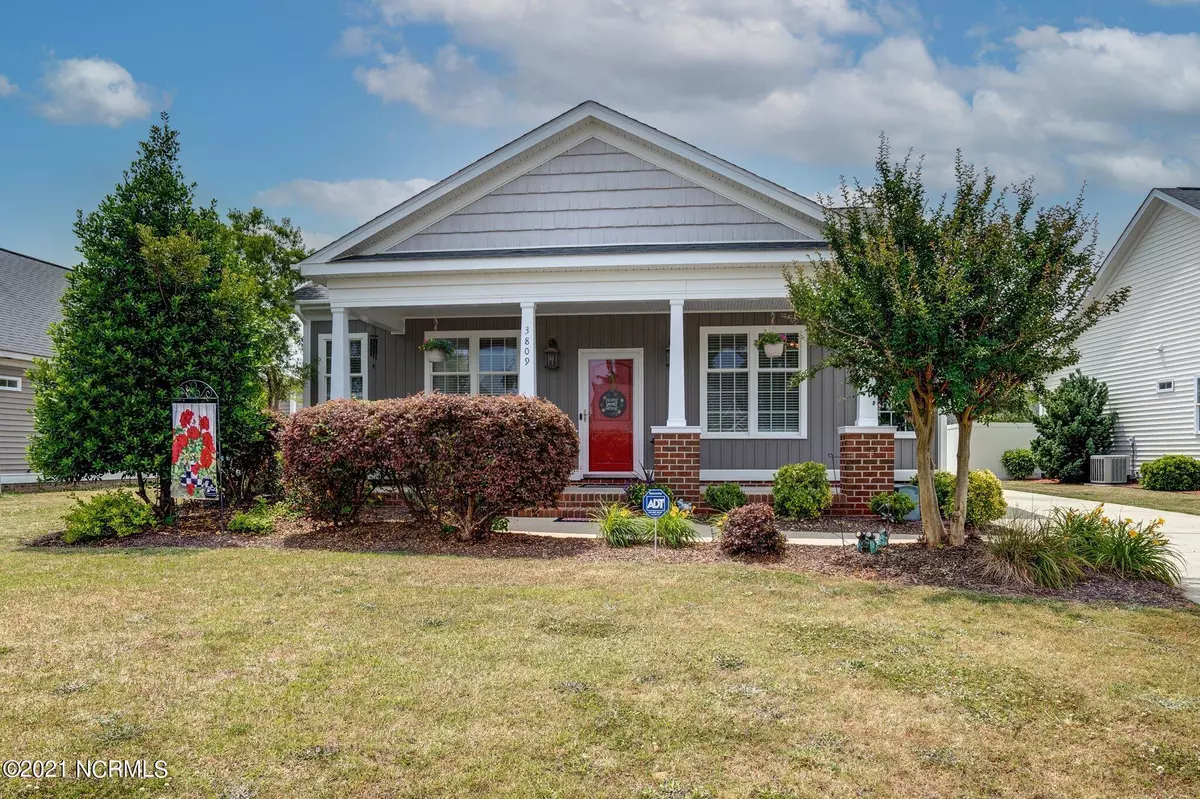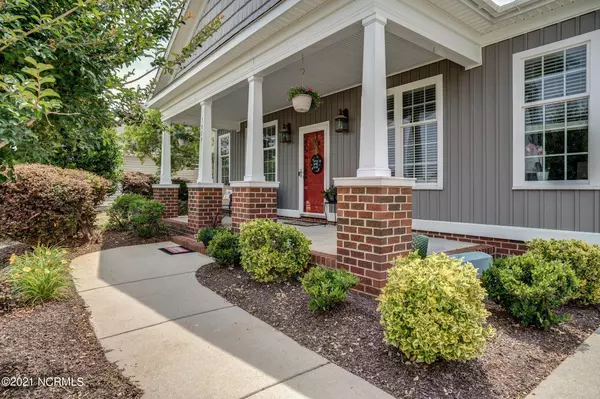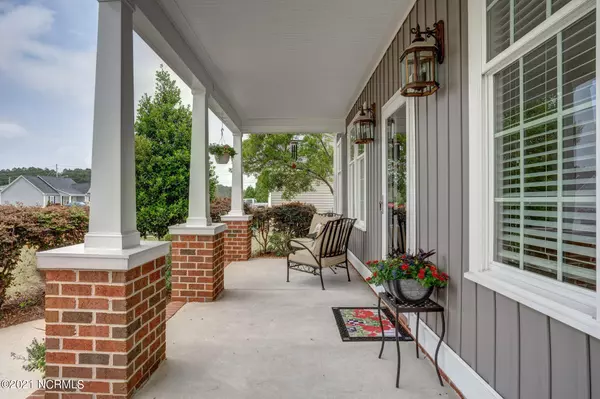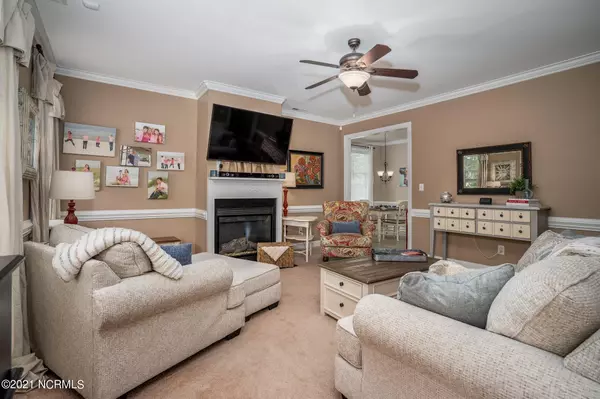$210,000
$199,000
5.5%For more information regarding the value of a property, please contact us for a free consultation.
3 Beds
2 Baths
1,462 SqFt
SOLD DATE : 07/01/2021
Key Details
Sold Price $210,000
Property Type Single Family Home
Sub Type Single Family Residence
Listing Status Sold
Purchase Type For Sale
Square Footage 1,462 sqft
Price per Sqft $143
Subdivision Bucklin
MLS Listing ID 100272874
Sold Date 07/01/21
Style Wood Frame
Bedrooms 3
Full Baths 2
HOA Y/N No
Originating Board North Carolina Regional MLS
Year Built 2007
Annual Tax Amount $1,794
Lot Size 8,276 Sqft
Acres 0.19
Lot Dimensions 60.01 x 140 x 60 x 139.46
Property Description
WELCOME HOME to this ADORABLE HOME with FABULOUS Curb Appeal in Elm CIty! Spend time relaxing on the COVERED FRONT PORCH! Well maintained 3 BD/2BA, ALL WALK IN Closets, NEW VINYL SIDING 2020, Gas Logs, 2 Car ATTACHED CARPORT, LOVELY 8X8 WIRED SHED with CONCRETE Flooring and precious PORCH also attached rear CONCRETE PAD, NEWER APPLIANCES, Partial 6' VINYL privacy FENCE. Enjoy entertaining outside with family & friends on the SPACIOUS CONCRETE PATIO! HURRY, this JEWEL will GO QUICK!
Location
State NC
County Wilson
Community Bucklin
Zoning RES
Direction Nash St to Lake Wilson Rd, right onto London Church Rd, right onto Bucklin Dr, House on the left.
Location Details Mainland
Rooms
Other Rooms Storage
Basement None
Primary Bedroom Level Primary Living Area
Interior
Interior Features Master Downstairs, Ceiling Fan(s), Pantry, Walk-In Closet(s)
Heating Electric
Cooling Central Air
Flooring Carpet, Tile
Fireplaces Type Gas Log
Fireplace Yes
Appliance Stove/Oven - Electric, Microwave - Built-In, Disposal, Dishwasher
Laundry Inside
Exterior
Garage Paved
Carport Spaces 2
Pool None
Utilities Available Natural Gas Connected
Waterfront No
Waterfront Description None
Roof Type Shingle
Porch Covered, Porch
Building
Story 1
Entry Level One
Foundation Slab
Sewer Municipal Sewer
Water Municipal Water
New Construction No
Others
Tax ID 3724-40-7734.000
Acceptable Financing Cash, Conventional, FHA, VA Loan
Listing Terms Cash, Conventional, FHA, VA Loan
Special Listing Condition None
Read Less Info
Want to know what your home might be worth? Contact us for a FREE valuation!

Our team is ready to help you sell your home for the highest possible price ASAP


"My job is to find and attract mastery-based agents to the office, protect the culture, and make sure everyone is happy! "
5960 Fairview Rd Ste. 400, Charlotte, NC, 28210, United States






