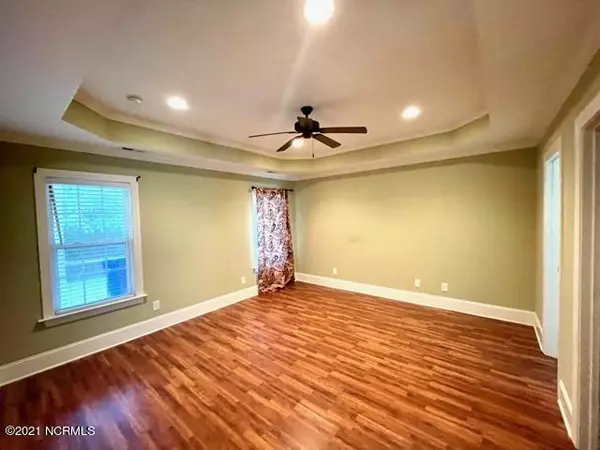$205,000
$195,000
5.1%For more information regarding the value of a property, please contact us for a free consultation.
2 Beds
3 Baths
1,606 SqFt
SOLD DATE : 07/09/2021
Key Details
Sold Price $205,000
Property Type Townhouse
Sub Type Townhouse
Listing Status Sold
Purchase Type For Sale
Square Footage 1,606 sqft
Price per Sqft $127
Subdivision Brook Hollow
MLS Listing ID 100274092
Sold Date 07/09/21
Style Wood Frame
Bedrooms 2
Full Baths 2
Half Baths 1
HOA Fees $325
HOA Y/N Yes
Originating Board North Carolina Regional MLS
Lot Size 0.340 Acres
Acres 0.34
Lot Dimensions .34 Acres
Property Description
Charming, 2 bedroom, 2.5 bath townhome in desirable Brook Hollow Subdivision. Brand New HVAC!! Open floor plan with spacious kitchen, living room and formal dining room with 9 ft ceilings. Living room has vaulted ceiling, fireplace and built-in cabinet. Kitchen has SS appliances. Dishwasher is brand new. Refrigerator conveys. New wood laminate flooring. Washer & Dryer convey. . Beautiful master bedroom downstairs with trey ceiling, double sinks and separate shower and tub. Private, covered screened in patio plus a single car garage. Upstairs bedroom has full bath & walk-in closet. Upstairs has an office/library that possibly could be converted into a 3rd bedroom. Close to Vidant Medical Center, dining and shopping.
Location
State NC
County Pitt
Community Brook Hollow
Zoning Residential
Direction Take Arlington Blvd towards medical district. Left on Dickinson. Right on Brook Hollow. Left on Cambria Home is on the left
Rooms
Basement None
Interior
Interior Features 1st Floor Master, Blinds/Shades, Ceiling - Trey, Ceiling - Vaulted, Ceiling Fan(s), Gas Logs, Pantry, Security System, Walk-in Shower, Whirlpool
Heating Heat Pump
Cooling Central
Flooring LVT/LVP, Carpet, Laminate
Appliance Dishwasher, Dryer, Microwave - Built-In, Refrigerator, Stove/Oven - Electric, Vent Hood, Washer
Exterior
Garage On Site, Paved
Garage Spaces 1.0
Utilities Available Municipal Sewer, Municipal Water
Waterfront No
Roof Type Architectural Shingle
Porch Covered, Enclosed, Porch, Screened
Garage Yes
Building
Story 2
New Construction No
Schools
Elementary Schools Lake Forest
Middle Schools E. B. Aycock
High Schools South Central
Others
Tax ID 078742
Acceptable Financing VA Loan, Cash, Conventional
Listing Terms VA Loan, Cash, Conventional
Read Less Info
Want to know what your home might be worth? Contact us for a FREE valuation!

Our team is ready to help you sell your home for the highest possible price ASAP


"My job is to find and attract mastery-based agents to the office, protect the culture, and make sure everyone is happy! "
5960 Fairview Rd Ste. 400, Charlotte, NC, 28210, United States






