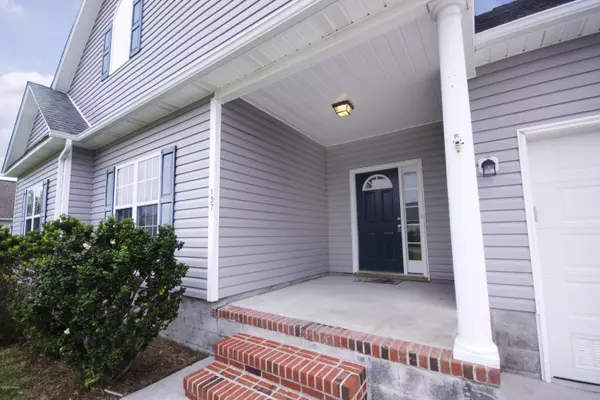$231,000
$239,700
3.6%For more information regarding the value of a property, please contact us for a free consultation.
3 Beds
2 Baths
1,871 SqFt
SOLD DATE : 09/03/2020
Key Details
Sold Price $231,000
Property Type Single Family Home
Sub Type Single Family Residence
Listing Status Sold
Purchase Type For Sale
Square Footage 1,871 sqft
Price per Sqft $123
Subdivision Eastman Creek
MLS Listing ID 100220633
Sold Date 09/03/20
Style Wood Frame
Bedrooms 3
Full Baths 2
HOA Fees $440
HOA Y/N Yes
Originating Board North Carolina Regional MLS
Year Built 2004
Lot Size 10,062 Sqft
Acres 0.23
Lot Dimensions Irregular
Property Description
Welcome to Eastman Creek! This beautiful 3 bedroom 2 bath home with a bonus room over the garage is waiting for you to enjoy its honey stained hardwood floors through out the majority of the home and 9ft+ ceilings in its spacious living room with fireplace. Don't miss out on the opportunity to be 10 mins from the downtown waterfront community of Beaufort in the sought out neighborhood of Eastman Creek that offers a clubhouse, pool, and water access. The Master bedroom offers a spacious walk in closet and tiled en-suite with a Jacuzzi soaking tub, stand up shower, double vanity, and separate water closet. Off of the tiled dinning area you will find an enclosed staircase that leads to the large bonus room over the 2 car garage and out the back door from the kitchen you'll find a deck perfect for summer grilling over looking the back yard. This house is a must see so don't let it pass you by!
Location
State NC
County Carteret
Community Eastman Creek
Zoning R
Direction Coming Northwest from Beaufort Bypass Rd turn left onto Highway 101 West drive 4.2 miles then turn left on Tuttles Grove Rd drive .6 miles then turn left on Madison Bay Dr. Home is the 18th home on the left.
Location Details Mainland
Rooms
Primary Bedroom Level Primary Living Area
Interior
Interior Features Foyer, Master Downstairs, 9Ft+ Ceilings, Ceiling Fan(s), Pantry, Eat-in Kitchen, Walk-In Closet(s)
Heating Heat Pump
Cooling Central Air
Flooring Carpet, Tile, Wood
Window Features Blinds
Appliance Stove/Oven - Electric, Microwave - Built-In
Laundry In Kitchen
Exterior
Exterior Feature None
Parking Features On Site, Paved
Garage Spaces 2.0
Roof Type Architectural Shingle
Porch Covered, Deck, Porch
Building
Story 1
Entry Level One
Foundation Raised, Slab
Sewer Municipal Sewer
Water Municipal Water
Structure Type None
New Construction No
Others
Tax ID 6398.02.79.1412000
Acceptable Financing Cash, Conventional, FHA, USDA Loan, VA Loan
Listing Terms Cash, Conventional, FHA, USDA Loan, VA Loan
Special Listing Condition None
Read Less Info
Want to know what your home might be worth? Contact us for a FREE valuation!

Our team is ready to help you sell your home for the highest possible price ASAP

"My job is to find and attract mastery-based agents to the office, protect the culture, and make sure everyone is happy! "
5960 Fairview Rd Ste. 400, Charlotte, NC, 28210, United States






