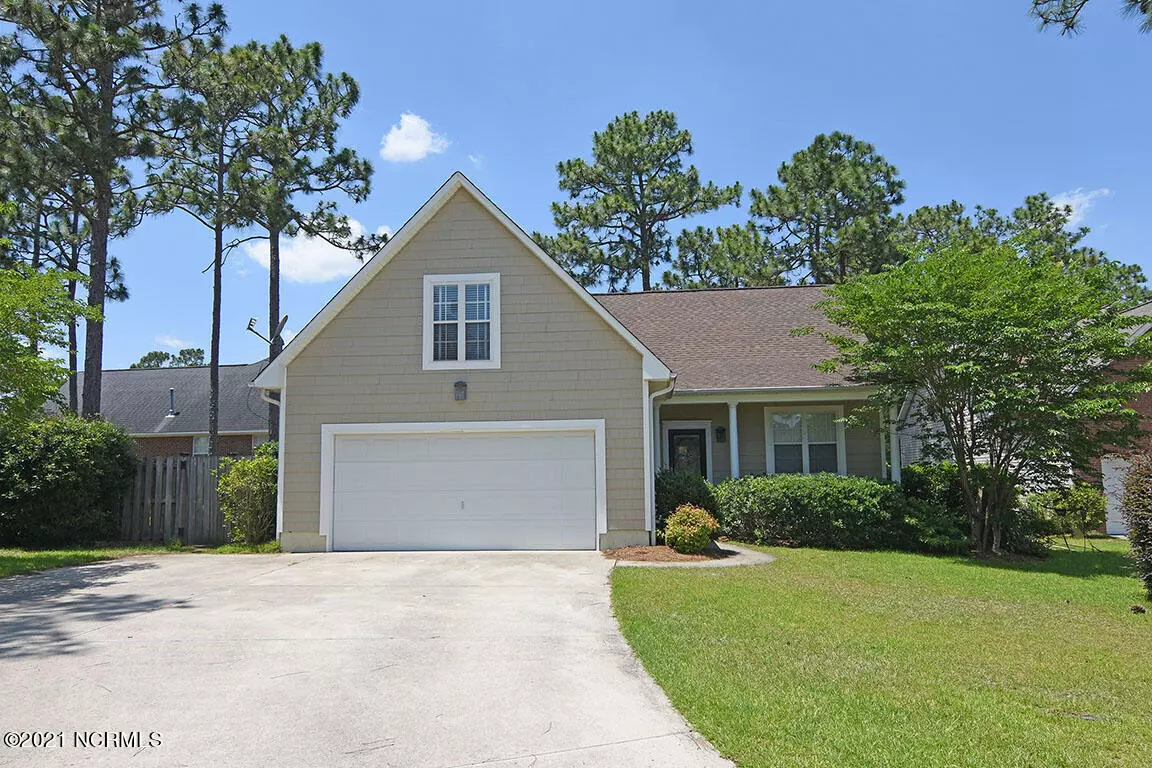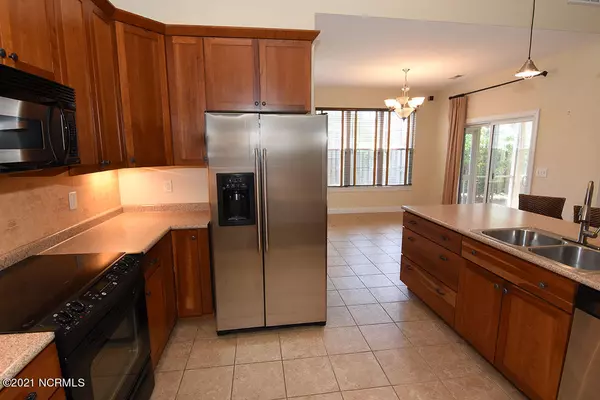$316,200
$315,000
0.4%For more information regarding the value of a property, please contact us for a free consultation.
3 Beds
3 Baths
1,951 SqFt
SOLD DATE : 07/09/2021
Key Details
Sold Price $316,200
Property Type Single Family Home
Sub Type Single Family Residence
Listing Status Sold
Purchase Type For Sale
Square Footage 1,951 sqft
Price per Sqft $162
Subdivision Teal Trace
MLS Listing ID 100273801
Sold Date 07/09/21
Style Wood Frame
Bedrooms 3
Full Baths 3
HOA Fees $420
HOA Y/N Yes
Originating Board North Carolina Regional MLS
Year Built 2002
Annual Tax Amount $2,289
Lot Size 10,019 Sqft
Acres 0.23
Lot Dimensions 103x149x117x110
Property Description
Great Location in the Holly Tree, Roland Grise, and Hoggard School District. Stainless Steal appliances, granite counter top, open floor plan, separate laundry room, large master suite, flat screen TV mounted in kitchen, stamped concrete outdoor patio, and fenced backyard ready for barbecues. Too many enhancements to mention. Call today for your personal tour.
Location
State NC
County New Hanover
Community Teal Trace
Zoning R-15
Direction South on Collage, Left on Holly Tree, Right on Webb Trace, Left on Blue Wing, Home on the Left.
Location Details Mainland
Rooms
Primary Bedroom Level Primary Living Area
Interior
Interior Features Master Downstairs, 9Ft+ Ceilings, Ceiling Fan(s)
Heating Electric, Forced Air
Cooling Central Air
Flooring Carpet, Tile
Fireplaces Type None
Fireplace No
Window Features Blinds
Laundry Hookup - Dryer, Washer Hookup
Exterior
Exterior Feature None
Garage Off Street, On Site, Paved
Garage Spaces 2.0
Waterfront No
Waterfront Description None
Roof Type Shingle
Porch Covered, Patio, Screened
Building
Lot Description Cul-de-Sac Lot
Story 2
Entry Level Two
Foundation Slab
Sewer Municipal Sewer
Water Municipal Water
Structure Type None
New Construction No
Others
Tax ID R06119-013-019-000
Acceptable Financing Cash, Conventional, FHA, VA Loan
Listing Terms Cash, Conventional, FHA, VA Loan
Special Listing Condition None
Read Less Info
Want to know what your home might be worth? Contact us for a FREE valuation!

Our team is ready to help you sell your home for the highest possible price ASAP


"My job is to find and attract mastery-based agents to the office, protect the culture, and make sure everyone is happy! "
5960 Fairview Rd Ste. 400, Charlotte, NC, 28210, United States






