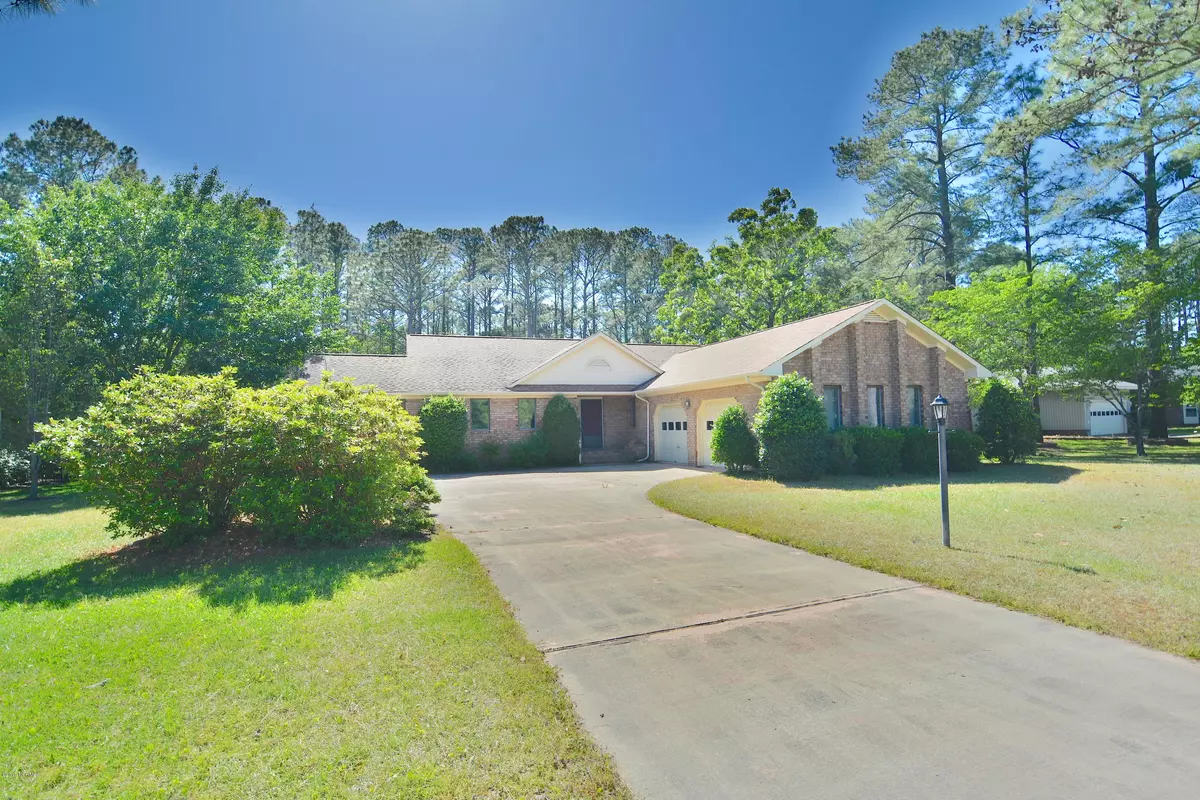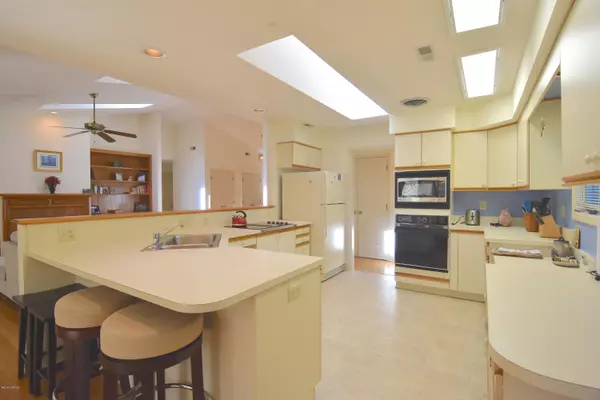$192,500
$200,000
3.8%For more information regarding the value of a property, please contact us for a free consultation.
3 Beds
2 Baths
2,175 SqFt
SOLD DATE : 11/07/2019
Key Details
Sold Price $192,500
Property Type Single Family Home
Sub Type Single Family Residence
Listing Status Sold
Purchase Type For Sale
Square Footage 2,175 sqft
Price per Sqft $88
Subdivision Fairfield Harbour
MLS Listing ID 100164544
Sold Date 11/07/19
Style Wood Frame
Bedrooms 3
Full Baths 2
HOA Fees $898
HOA Y/N Yes
Originating Board North Carolina Regional MLS
Year Built 1988
Annual Tax Amount $976
Lot Size 0.360 Acres
Acres 0.36
Lot Dimensions irregular
Property Description
Open floor plan home located in the golf and waterfront community of Fairfield Harbour! Step into the living room with vaulted ceilings, skylights, built in bookshelves, and cozy gas log fire place. Kitchen offers ample counter space, storage room, and breakfast bar! Retreat to the master suite with vaulted ceilings, walk in closet, huge vanity, and shower/tub combo. Large backyard with mature landscaping offers a peaceful environment to host a back yard barbecue or enjoy a summer evening. Located in an award winning school district and minutes away from Downtown New Bern shopping and restaurants.
Location
State NC
County Craven
Community Fairfield Harbour
Zoning residential
Direction US-70 East. Take exit onto NC-55 toward Bayboro. Turn right on Broad Creek Road. Turn right on Cassowary Lane. Turn left onto Caracara Drive, keep left on Caracara Drive. Turn left onto Ibis Lane. Turn right onto Gull Lane. Home will be in front of you at Gull and Cardinal.
Location Details Mainland
Rooms
Basement Crawl Space
Primary Bedroom Level Primary Living Area
Interior
Interior Features Master Downstairs, 9Ft+ Ceilings, Vaulted Ceiling(s), Ceiling Fan(s), Skylights, Eat-in Kitchen
Heating Heat Pump
Cooling Central Air
Flooring Carpet, Tile, Vinyl, Wood
Window Features Blinds
Appliance Washer, Refrigerator, Dryer
Laundry Hookup - Dryer, Washer Hookup, Inside
Exterior
Parking Features On Site, Paved
Garage Spaces 2.0
Roof Type Shingle
Porch None
Building
Story 1
Entry Level One
Sewer Municipal Sewer
Water Municipal Water
New Construction No
Others
Tax ID 2-072-010
Acceptable Financing Cash, Conventional, FHA, USDA Loan, VA Loan
Listing Terms Cash, Conventional, FHA, USDA Loan, VA Loan
Special Listing Condition None
Read Less Info
Want to know what your home might be worth? Contact us for a FREE valuation!

Our team is ready to help you sell your home for the highest possible price ASAP


"My job is to find and attract mastery-based agents to the office, protect the culture, and make sure everyone is happy! "
5960 Fairview Rd Ste. 400, Charlotte, NC, 28210, United States






