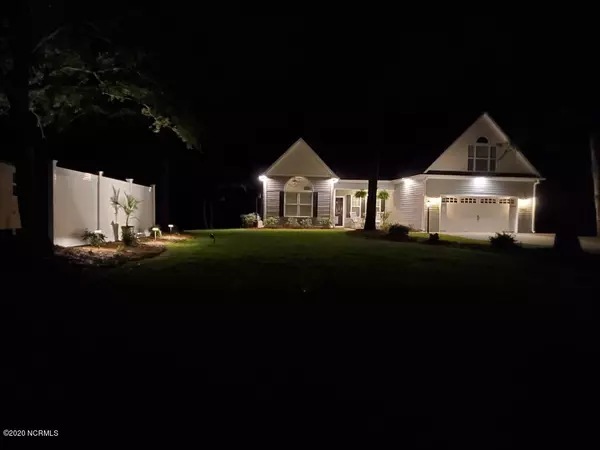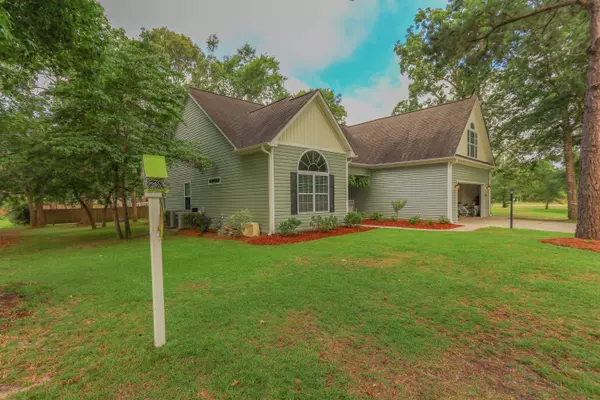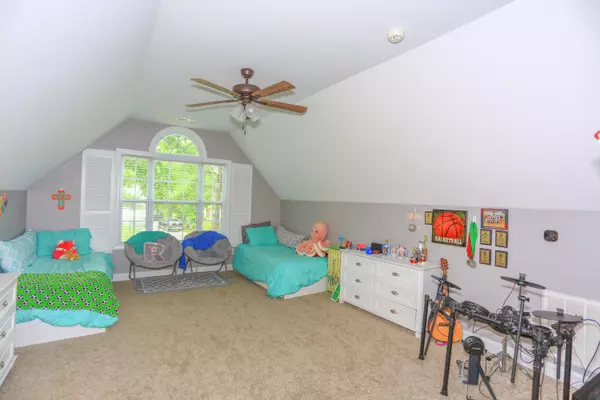$240,000
$242,000
0.8%For more information regarding the value of a property, please contact us for a free consultation.
3 Beds
2 Baths
2,073 SqFt
SOLD DATE : 08/04/2020
Key Details
Sold Price $240,000
Property Type Single Family Home
Sub Type Single Family Residence
Listing Status Sold
Purchase Type For Sale
Square Footage 2,073 sqft
Price per Sqft $115
Subdivision Harbor Bay
MLS Listing ID 100223784
Sold Date 08/04/20
Style Wood Frame
Bedrooms 3
Full Baths 2
HOA Fees $360
HOA Y/N Yes
Originating Board North Carolina Regional MLS
Year Built 2007
Annual Tax Amount $1,286
Lot Size 0.380 Acres
Acres 0.38
Lot Dimensions 94x191
Property Description
Located on the Holden Beach mainland with a small garden. Beautiful oak and maple trees provide back yard shade for BBQ's after a day at the beach or a weekend gathering with friends and family. Well kept and cared for is this jewel at the beach. Plenty of parking for a boat with easy access to the Atlantic Ocean. House wired for generator 2019, 6500 watt generator available. Runs all outlets, lights, fans and bonus room air conditioning. Fiber optic community and house is wired with a data panel and back up battery system. New carpet and upgraded padding in 2017. All new appliances and washer dryer 2018. Two Ecobee smart thermostats with load management control by BEMC for energy savings. Carina water heater with load management control by BEMC for savings. Light Bulbs are LED for energy efficiency also.
Location
State NC
County Brunswick
Community Harbor Bay
Zoning CO-R-6000
Direction From Holden Beach Hwy 130 towards Shallotte, left on Oxpen Rd Left on Harbor Cove, First house on the right.
Location Details Mainland
Rooms
Basement Crawl Space, None
Primary Bedroom Level Primary Living Area
Interior
Interior Features Master Downstairs, 9Ft+ Ceilings, Vaulted Ceiling(s), Ceiling Fan(s), Pantry, Walk-in Shower, Walk-In Closet(s)
Heating Heat Pump
Cooling Central Air
Flooring Carpet, Tile, Wood
Fireplaces Type Gas Log
Fireplace Yes
Window Features Blinds
Appliance Washer, Vent Hood, Stove/Oven - Electric, Refrigerator, Microwave - Built-In, Dryer, Dishwasher, Cooktop - Electric
Laundry In Hall
Exterior
Exterior Feature Irrigation System
Garage Paved
Garage Spaces 2.0
Pool None
Utilities Available Water Connected
Waterfront No
Waterfront Description None
Roof Type Architectural Shingle
Accessibility None
Porch Covered, Patio
Building
Story 1
Entry Level One and One Half
Foundation Block
Sewer Septic On Site
Architectural Style Patio
Structure Type Irrigation System
New Construction No
Others
Tax ID 231ba060
Acceptable Financing Cash, Conventional, FHA
Listing Terms Cash, Conventional, FHA
Special Listing Condition None
Read Less Info
Want to know what your home might be worth? Contact us for a FREE valuation!

Our team is ready to help you sell your home for the highest possible price ASAP


"My job is to find and attract mastery-based agents to the office, protect the culture, and make sure everyone is happy! "
5960 Fairview Rd Ste. 400, Charlotte, NC, 28210, United States






