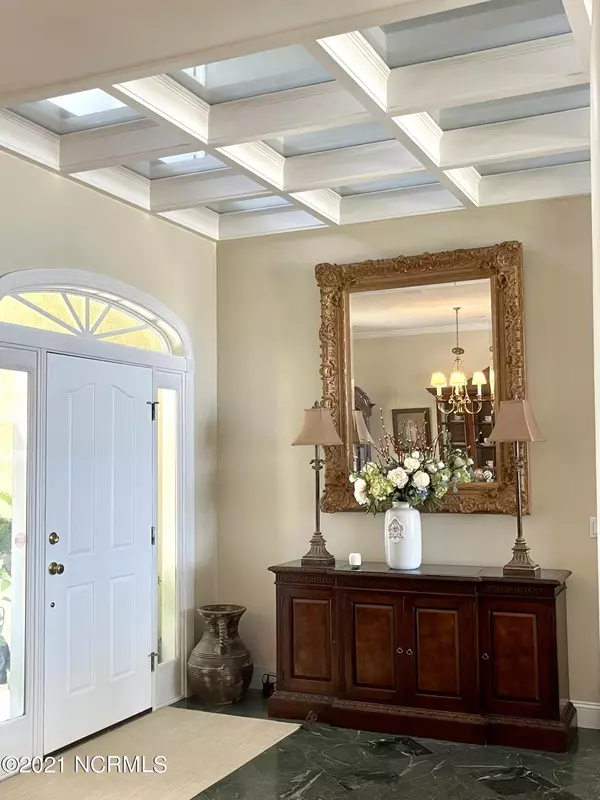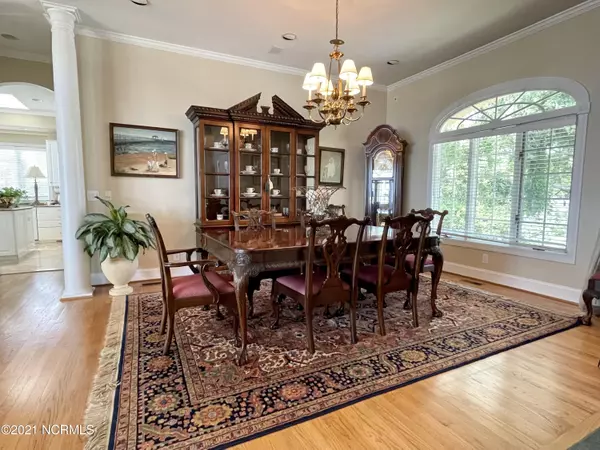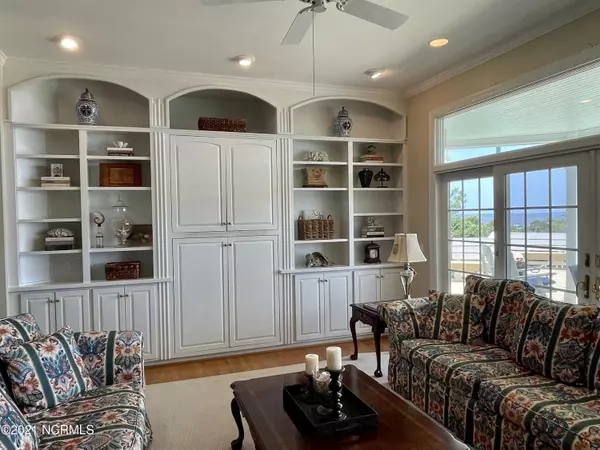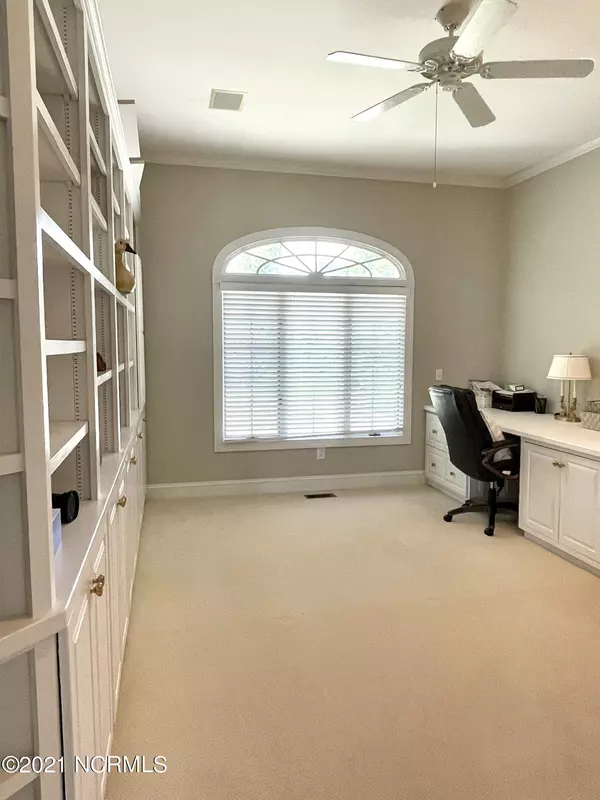$1,800,000
$1,995,000
9.8%For more information regarding the value of a property, please contact us for a free consultation.
3 Beds
5 Baths
3,912 SqFt
SOLD DATE : 08/09/2021
Key Details
Sold Price $1,800,000
Property Type Single Family Home
Sub Type Single Family Residence
Listing Status Sold
Purchase Type For Sale
Square Footage 3,912 sqft
Price per Sqft $460
Subdivision Deep Water Heights
MLS Listing ID 100276599
Sold Date 08/09/21
Style Wood Frame
Bedrooms 3
Full Baths 4
Half Baths 1
HOA Y/N No
Originating Board North Carolina Regional MLS
Year Built 1994
Lot Size 0.918 Acres
Acres 0.92
Lot Dimensions 100 x 400
Property Description
Delight in this luxurious waterfront home situated on approximately one acre with jaw-dropping views of Bald Head Island at the mouth of the ocean. Conveniently located within walking distance of historic downtown Southport for dining and entertainment. Amenities galore including 10 ft. ceilings, in-home office, attached 3-car garage, workshop, exercise room, and storage that adds another 2700 sq. ft. that is heated & cooled with a mini-split system. The home also features a whole house generator, 2 decks, pier, dock & bulkhead with a private sandy beach. Bring your golf cart and enjoy!
Location
State NC
County Brunswick
Community Deep Water Heights
Zoning R10
Direction 211 to River Drive
Location Details Mainland
Interior
Interior Features Workshop, Master Downstairs, 9Ft+ Ceilings, Tray Ceiling(s), Pantry, Skylights, Walk-in Shower, Walk-In Closet(s)
Heating Gas Pack, Heat Pump, Propane
Cooling Central Air
Flooring Carpet, Tile
Fireplaces Type Gas Log
Fireplace Yes
Window Features Blinds
Appliance Washer, Stove/Oven - Gas, Refrigerator, Ice Maker, Dryer, Downdraft, Double Oven, Dishwasher, Cooktop - Gas, Convection Oven
Laundry In Kitchen
Exterior
Exterior Feature Irrigation System, Gas Logs, Gas Grill
Parking Features Circular Driveway, Paved
Garage Spaces 3.0
Pool None
Waterfront Description Bulkhead,ICW View
View Water
Roof Type Architectural Shingle
Porch Open, Deck
Building
Lot Description Cul-de-Sac Lot
Story 2
Entry Level Two
Foundation Block
Sewer Municipal Sewer
Water Municipal Water
Structure Type Irrigation System,Gas Logs,Gas Grill
New Construction No
Others
Tax ID 238ga012
Acceptable Financing Cash, Conventional
Listing Terms Cash, Conventional
Special Listing Condition None
Read Less Info
Want to know what your home might be worth? Contact us for a FREE valuation!

Our team is ready to help you sell your home for the highest possible price ASAP

"My job is to find and attract mastery-based agents to the office, protect the culture, and make sure everyone is happy! "
5960 Fairview Rd Ste. 400, Charlotte, NC, 28210, United States






