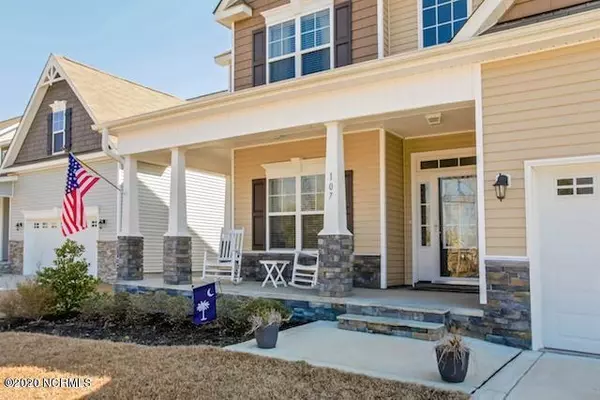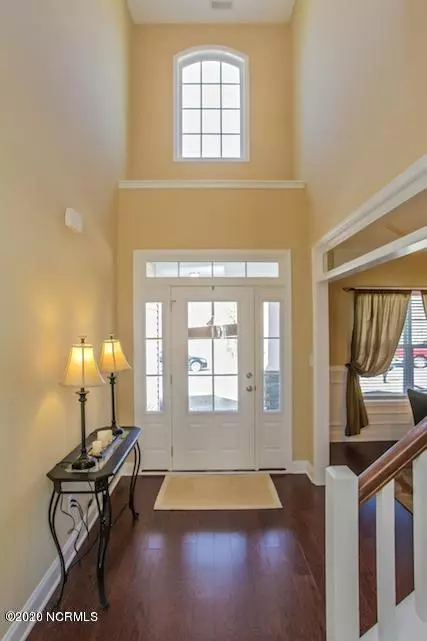$237,900
$237,900
For more information regarding the value of a property, please contact us for a free consultation.
3 Beds
3 Baths
2,160 SqFt
SOLD DATE : 08/18/2020
Key Details
Sold Price $237,900
Property Type Single Family Home
Sub Type Single Family Residence
Listing Status Sold
Purchase Type For Sale
Square Footage 2,160 sqft
Price per Sqft $110
Subdivision Peggys Cove Southbridge
MLS Listing ID 100225190
Sold Date 08/18/20
Style Wood Frame
Bedrooms 3
Full Baths 2
Half Baths 1
HOA Fees $330
HOA Y/N Yes
Originating Board North Carolina Regional MLS
Year Built 2011
Lot Size 6,970 Sqft
Acres 0.16
Lot Dimensions Irregular
Property Description
Beautiful well cared for 2 Story home located 1.5 miles from the back gate of Camp Lejeune in Peggys Cove Southbridge. Home features a stunning two story foyer when you enter the home. Large formal dining room with a tray ceiling. Large open concept living room and kitchen. Kitchen has stainless steel appliances. Upstairs are 2 bedrooms and a large master bedroom suite. Master bathroom has a large soaking tub to relax in. Great bonus area that you can use as an office or media room. Spacious fenced back yard perfect for entertaining.
Location
State NC
County Onslow
Community Peggys Cove Southbridge
Zoning CB
Direction Highway 17 South to left at 210, Dixon High school, left on 172, and left on Peggy''s Trace (across from Exxon Station) and Left on Katrina St, home on the left.
Location Details Mainland
Rooms
Basement None
Primary Bedroom Level Non Primary Living Area
Interior
Interior Features Foyer, Tray Ceiling(s), Ceiling Fan(s), Pantry, Eat-in Kitchen, Walk-In Closet(s)
Heating Heat Pump
Cooling Central Air
Flooring Carpet, Vinyl
Appliance Stove/Oven - Electric, Refrigerator, Microwave - Built-In, Dishwasher
Laundry Inside
Exterior
Exterior Feature None
Garage Paved
Garage Spaces 2.0
Pool None
Waterfront No
Waterfront Description None
Roof Type Architectural Shingle
Accessibility None
Porch Porch
Building
Story 2
Entry Level Two
Foundation Slab
Sewer Community Sewer
Water Municipal Water
Structure Type None
New Construction No
Others
Tax ID 772d-56
Acceptable Financing Cash, Conventional, FHA, USDA Loan, VA Loan
Listing Terms Cash, Conventional, FHA, USDA Loan, VA Loan
Special Listing Condition None
Read Less Info
Want to know what your home might be worth? Contact us for a FREE valuation!

Our team is ready to help you sell your home for the highest possible price ASAP


"My job is to find and attract mastery-based agents to the office, protect the culture, and make sure everyone is happy! "
5960 Fairview Rd Ste. 400, Charlotte, NC, 28210, United States






