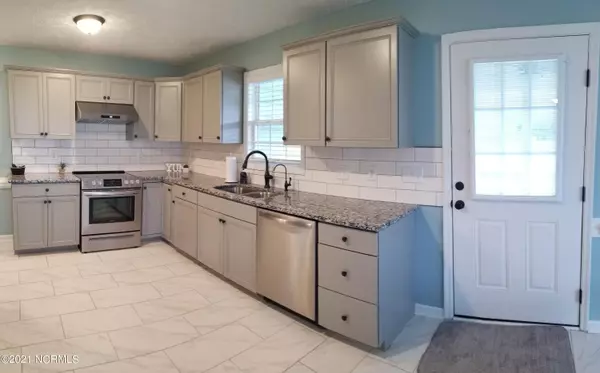$270,000
$259,900
3.9%For more information regarding the value of a property, please contact us for a free consultation.
4 Beds
3 Baths
2,444 SqFt
SOLD DATE : 08/17/2021
Key Details
Sold Price $270,000
Property Type Single Family Home
Sub Type Single Family Residence
Listing Status Sold
Purchase Type For Sale
Square Footage 2,444 sqft
Price per Sqft $110
MLS Listing ID 100278661
Sold Date 08/17/21
Style Wood Frame
Bedrooms 4
Full Baths 2
Half Baths 1
HOA Y/N No
Originating Board North Carolina Regional MLS
Year Built 2003
Annual Tax Amount $2,108
Lot Size 0.340 Acres
Acres 0.34
Lot Dimensions 100x150x100x150
Property Description
WOW...This LIKE NEW, Fully renovated 3 Bedroom 2.5 Bath HOME has A LOT to OFFER....At over 2400 Square feet the rooms are all LARGE with 2 EXPANSIVE BONUS Rooms upstairs and a 1/2 bath. The Master Suite has a beautiful tray ceiling and Huge walk in Closet!!! The Master Bath has beautiful Marble floors, a soaking tub and large shower. As you enter the home you are greeted to lovely Foyer that opens up to the LARGE Family Room and Dining Room.....Past that is an OVERSIZED Kitchen with NEW CABINETS, GRANITE and a Reverse Osmosis Water System. Enjoy the dual porches the home has to offer aw well. The yard is Fenced and has a covered recreation area for gatherings. This home is meticulously Maintained.....The owner just replaced ALL the screens and had New Blinds put in as well. The HVAC, WATER HEATER & Roof are all Less than 2 years OLD!!!! This house sits up HIGH with views and NO Flooding!!!Make you appointment today!!!!
Location
State NC
County Cumberland
Community Other
Zoning Res Single Fam
Direction Take 59 to Lakeview, turn right onto Firedrake, Turn right onto Spreading Branch Rd then Left on Sunnybright. Home is on the Left.
Location Details Mainland
Rooms
Basement None
Primary Bedroom Level Primary Living Area
Interior
Interior Features Foyer, Master Downstairs, 9Ft+ Ceilings, Tray Ceiling(s), Vaulted Ceiling(s), Ceiling Fan(s), Pantry, Walk-in Shower, Walk-In Closet(s)
Heating Other-See Remarks, Electric, Forced Air, Zoned
Cooling Central Air, See Remarks, Zoned
Flooring Carpet, Tile, Wood
Fireplaces Type Gas Log
Fireplace Yes
Window Features Blinds
Appliance Vent Hood, Stove/Oven - Electric, Refrigerator, Dishwasher
Laundry Inside
Exterior
Parking Features Paved
Garage Spaces 2.0
Pool None
Waterfront Description None
Roof Type Architectural Shingle,See Remarks
Porch Covered, Enclosed, Porch, See Remarks
Building
Story 2
Entry Level Two
Foundation Brick/Mortar
Sewer Municipal Sewer
Water Municipal Water
New Construction No
Others
Tax ID 0414953911
Acceptable Financing Cash, Conventional, FHA, VA Loan
Listing Terms Cash, Conventional, FHA, VA Loan
Special Listing Condition None
Read Less Info
Want to know what your home might be worth? Contact us for a FREE valuation!

Our team is ready to help you sell your home for the highest possible price ASAP


"My job is to find and attract mastery-based agents to the office, protect the culture, and make sure everyone is happy! "
5960 Fairview Rd Ste. 400, Charlotte, NC, 28210, United States






