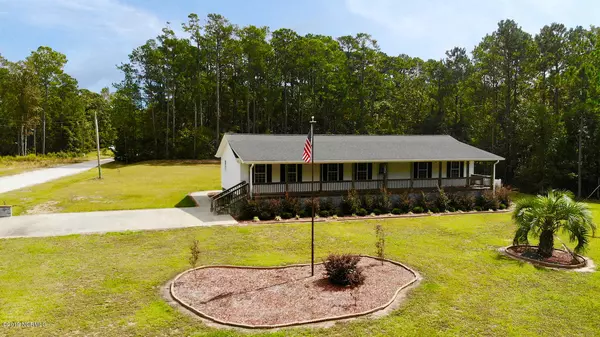$197,000
$197,000
For more information regarding the value of a property, please contact us for a free consultation.
2 Beds
2 Baths
1,487 SqFt
SOLD DATE : 09/28/2020
Key Details
Sold Price $197,000
Property Type Single Family Home
Sub Type Single Family Residence
Listing Status Sold
Purchase Type For Sale
Square Footage 1,487 sqft
Price per Sqft $132
Subdivision Maple Creek
MLS Listing ID 100185904
Sold Date 09/28/20
Style Wood Frame
Bedrooms 2
Full Baths 2
HOA Y/N No
Originating Board North Carolina Regional MLS
Year Built 2011
Annual Tax Amount $1,421
Lot Size 0.560 Acres
Acres 0.56
Lot Dimensions 198x95x150x249
Property Description
Lovely home on corner lot just a couple miles from the island of Holden Beach. This 2 bedroom home shows as a 3 Bedroom. It features pretty laminate floors in living, kitchen and dining room. The spacious kitchen and dining is the perfect space to prepare and have any meal. Family dinner time is back! Split floor plan with the master bedroom and bath on one end with large walk-in closet plus a second smaller closet and two bedrooms with large closets and full bath on the other. Laundry room and attic storage with pull down stairs. Wide porch on street side for evening relaxation with storage underneath. PLUS there is a large porch on the back. Not to mention all the yard space you could use for play time and toys. Landscaped front yard with irrigation. Concrete drive and walkway. 2 BR septic system. Great location for all things coastal living can provide. Did I mention there is a community tidal boat launch? Perfect for small boats, kayaks and canoes! Be sure to see the data sheet for additional features. Stone Chimney Rd is public, Baker Drive is Private. Call today. Lot 61 directly behind this property...just before tree line available for an additional price. It has a 3BR septic system already installed.
Location
State NC
County Brunswick
Community Maple Creek
Zoning CO-RR
Direction Hwy 130 to Sabbath Home Rd, Left at stop sign, stay straight until you see Maple Creek sign on right, past the sign on the right. corner of Stone Chimney and Baker Drive
Location Details Mainland
Rooms
Basement Crawl Space, None
Primary Bedroom Level Primary Living Area
Interior
Interior Features Master Downstairs, Ceiling Fan(s), Eat-in Kitchen, Walk-In Closet(s)
Heating Electric, Heat Pump
Cooling Central Air
Flooring Carpet, Laminate, Vinyl
Fireplaces Type None
Fireplace No
Appliance Stove/Oven - Electric, Refrigerator, Microwave - Built-In, Dishwasher
Laundry Hookup - Dryer, Washer Hookup, Inside
Exterior
Exterior Feature Irrigation System
Garage On Site, Paved
Pool None
Waterfront No
Waterfront Description None
Roof Type Shingle
Accessibility None
Porch Covered, Porch, See Remarks
Building
Lot Description Corner Lot
Story 1
Entry Level One
Foundation Block, Permanent
Sewer Septic On Site
Water Municipal Water
Structure Type Irrigation System
New Construction No
Others
Tax ID 200ma073
Acceptable Financing Cash, Conventional, FHA, USDA Loan, VA Loan
Listing Terms Cash, Conventional, FHA, USDA Loan, VA Loan
Special Listing Condition None
Read Less Info
Want to know what your home might be worth? Contact us for a FREE valuation!

Our team is ready to help you sell your home for the highest possible price ASAP


"My job is to find and attract mastery-based agents to the office, protect the culture, and make sure everyone is happy! "
5960 Fairview Rd Ste. 400, Charlotte, NC, 28210, United States






