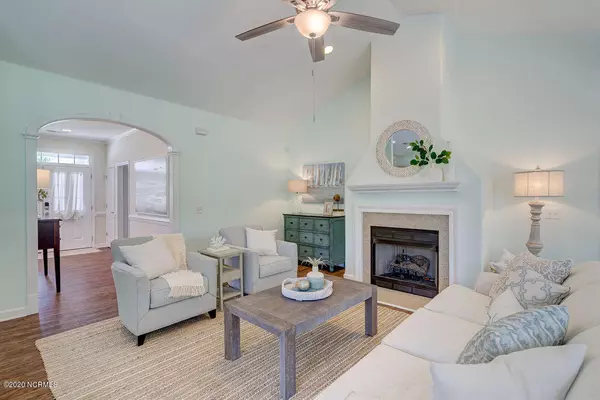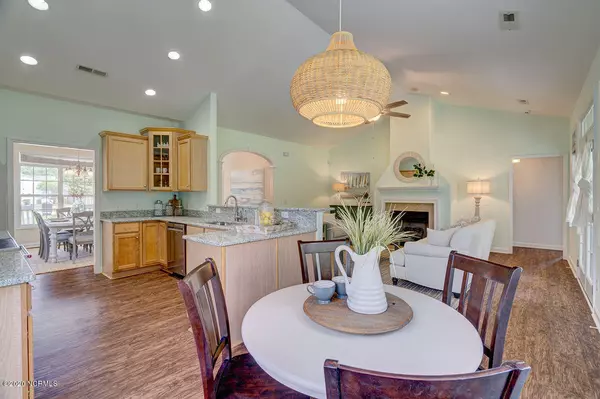$272,500
$275,000
0.9%For more information regarding the value of a property, please contact us for a free consultation.
3 Beds
2 Baths
2,039 SqFt
SOLD DATE : 09/18/2020
Key Details
Sold Price $272,500
Property Type Single Family Home
Sub Type Single Family Residence
Listing Status Sold
Purchase Type For Sale
Square Footage 2,039 sqft
Price per Sqft $133
Subdivision Belvedere Plantation
MLS Listing ID 100230294
Sold Date 09/18/20
Style Wood Frame
Bedrooms 3
Full Baths 2
HOA Fees $812
HOA Y/N Yes
Originating Board North Carolina Regional MLS
Year Built 2005
Lot Size 0.270 Acres
Acres 0.27
Lot Dimensions 65 x 178 x 64 x 178
Property Description
Located in Belvedere Plantation, this updated coastal home has 3BR 2BA + Bonus Room and has an open concept floor plan with a screened in back porch and large fenced in back yard. The home has been recently updated with new LVP flooring in the main living area, kitchen, dining and master bedroom. New Santa Cecilia granite counter tops have also been installed. The large master suite features dual closets, dual vanity, walk-in shower and tub. This home sits just off the 12th tee and buffered by the treeline of the old Belvedere Country Club which has now been purchased with plans to restore the golf course. Other features of this home include, 2 car garage, rocking chair front porch, recently painted interior, gas fireplace, formal dining room with chair railing, and full laundry room. At over 2000 sqft this home has flexibility and functionality for almost any buyer. Come see all this home has to offer today!
Location
State NC
County Pender
Community Belvedere Plantation
Zoning PD
Direction Going North on Hwy 17, turn right on Long Leaf Drive, then an immediate left on Azalea Drive. In 0.6 miles, property will be on the right.
Location Details Mainland
Rooms
Primary Bedroom Level Primary Living Area
Interior
Interior Features Master Downstairs, Vaulted Ceiling(s), Ceiling Fan(s)
Heating Heat Pump
Cooling Central Air
Flooring LVT/LVP, Carpet, Tile
Appliance Stove/Oven - Electric, Microwave - Built-In, Dishwasher
Exterior
Exterior Feature None
Garage Paved
Garage Spaces 2.0
Utilities Available Community Water
Waterfront No
Roof Type Shingle
Porch Covered, Porch, Screened
Building
Story 1
Entry Level One and One Half
Foundation Slab
Sewer Community Sewer
Structure Type None
New Construction No
Others
Tax ID 4203-69-6951-0000
Acceptable Financing Cash, Conventional, FHA, USDA Loan, VA Loan
Listing Terms Cash, Conventional, FHA, USDA Loan, VA Loan
Special Listing Condition None
Read Less Info
Want to know what your home might be worth? Contact us for a FREE valuation!

Our team is ready to help you sell your home for the highest possible price ASAP


"My job is to find and attract mastery-based agents to the office, protect the culture, and make sure everyone is happy! "
5960 Fairview Rd Ste. 400, Charlotte, NC, 28210, United States






