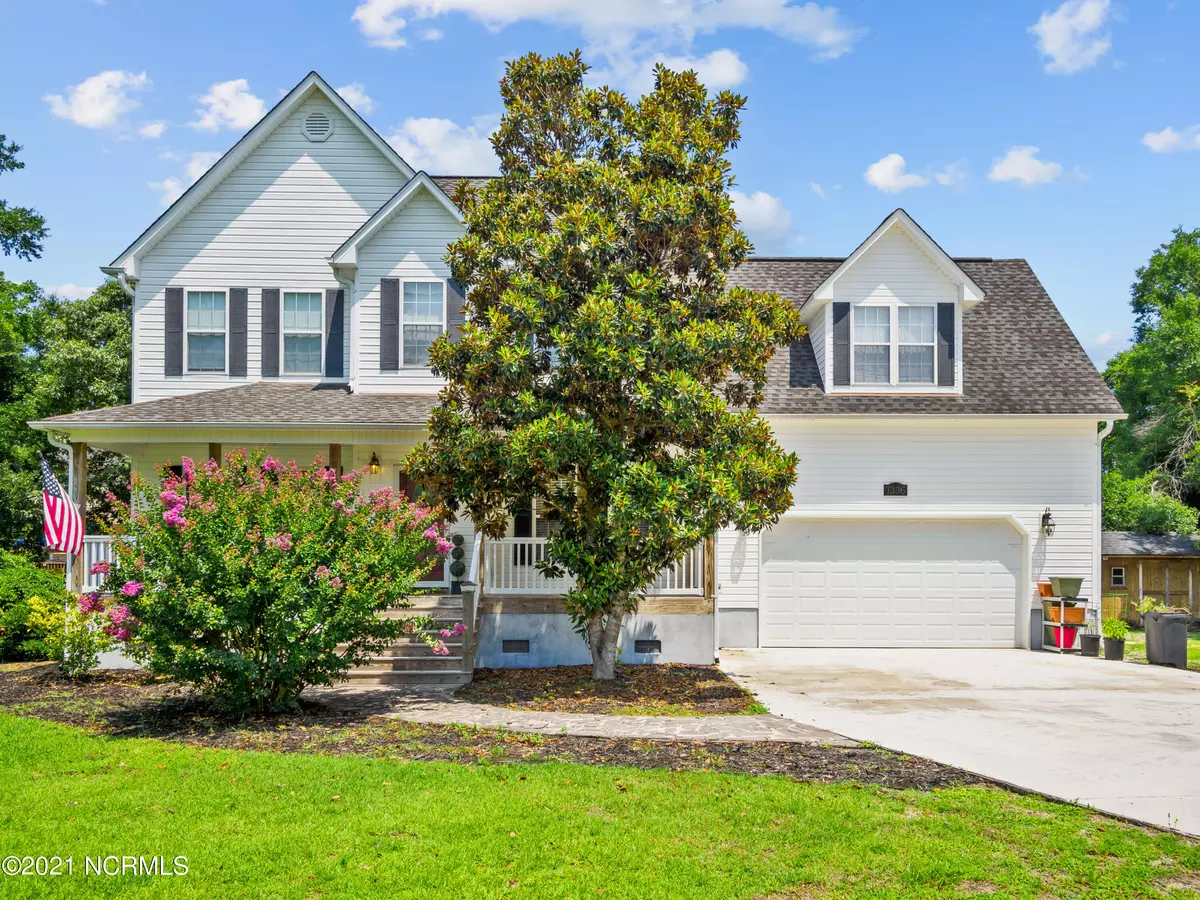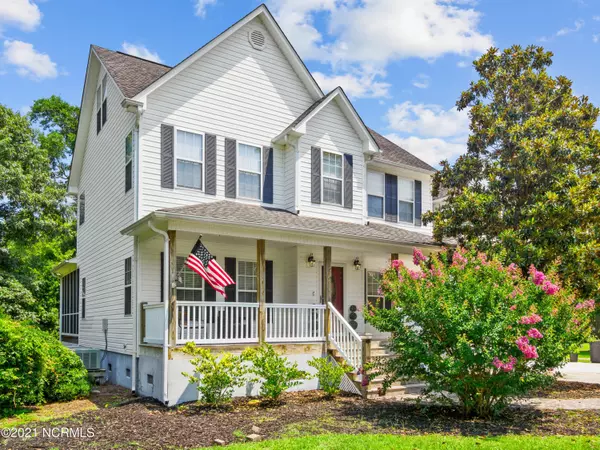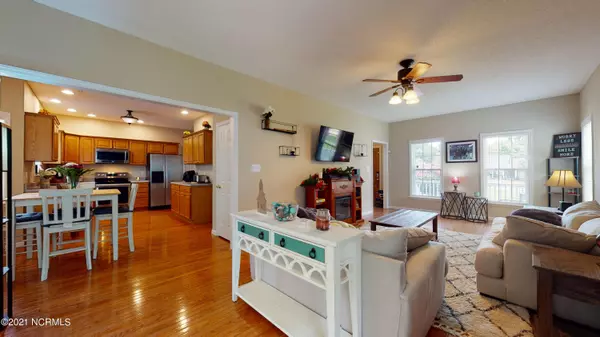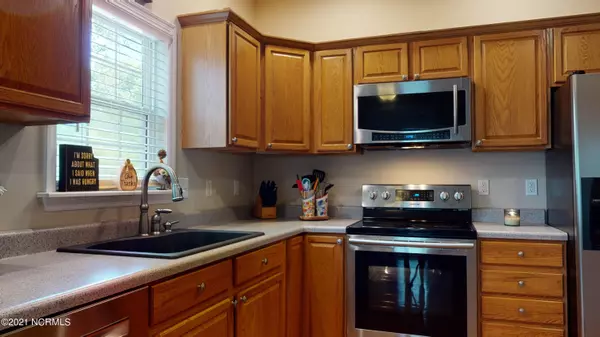$360,000
$360,000
For more information regarding the value of a property, please contact us for a free consultation.
4 Beds
4 Baths
2,800 SqFt
SOLD DATE : 10/08/2021
Key Details
Sold Price $360,000
Property Type Single Family Home
Sub Type Single Family Residence
Listing Status Sold
Purchase Type For Sale
Square Footage 2,800 sqft
Price per Sqft $128
Subdivision Chadwick Shores
MLS Listing ID 100280468
Sold Date 10/08/21
Style Wood Frame
Bedrooms 4
Full Baths 3
Half Baths 1
HOA Fees $370
HOA Y/N Yes
Originating Board North Carolina Regional MLS
Year Built 2003
Annual Tax Amount $1,560
Lot Size 0.720 Acres
Acres 0.72
Lot Dimensions 201x154x200x169
Property Description
Welcome home to this charming, like-new, move-in ready 4 bedroom, 3.5 bath home with a large bonus room in the lovely gated community of Chadwick Shores. This home is big and beautiful with a fourth bedroom that can be an in law suite, as it has its own bathroom and sitting area. This home features a welcoming foyer that leads into a large living room, kitchen, and a dining room. There is plenty of natural lighting throughout this home and the home has a covered screened in porch with a patio, which can be entered from the living room. The primary bedroom includes an en suite with double vanities, tub, walk-in shower, and a large walk-in closet. A whole-house generator with propane tank makes for convenient living during any power outage. This home is a must see, conveniently located to the beach, ICW, shopping, restaurants, base and is the home of your dreams.
Location
State NC
County Onslow
Community Chadwick Shores
Zoning R-15
Direction From HWY 17, turn onto Old Folkstone Road. Travel 6 miles, turn right onto Chadwick Acres Road. Travel 1 mile, turn left onto Chadwick Shores Drive. Once through gate, take the first right. Travel 1 mile and home is on the left.
Rooms
Other Rooms Storage
Basement None
Interior
Interior Features Foyer, 9Ft+ Ceilings, Ceiling Fan(s), Pantry, Walk-In Closet
Heating Heat Pump
Cooling Central
Flooring Carpet
Appliance None, Dishwasher, Dryer, Generator, Microwave - Built-In, Refrigerator, Stove/Oven - Electric, Washer
Exterior
Garage Paved
Garage Spaces 2.0
Utilities Available Municipal Water, Septic On Site
Waterfront No
Waterfront Description Water Access Comm, Waterfront Comm
Roof Type Architectural Shingle
Accessibility None
Porch Covered, Deck, Patio, Porch, Screened
Garage Yes
Building
Lot Description Open
Story 3
Architectural Style Efficiency
New Construction No
Schools
Elementary Schools Dixon
Middle Schools Dixon
High Schools Dixon
Others
Tax ID 773b-188
Acceptable Financing USDA Loan, VA Loan, Cash, Conventional, FHA
Listing Terms USDA Loan, VA Loan, Cash, Conventional, FHA
Read Less Info
Want to know what your home might be worth? Contact us for a FREE valuation!

Our team is ready to help you sell your home for the highest possible price ASAP


"My job is to find and attract mastery-based agents to the office, protect the culture, and make sure everyone is happy! "
5960 Fairview Rd Ste. 400, Charlotte, NC, 28210, United States






